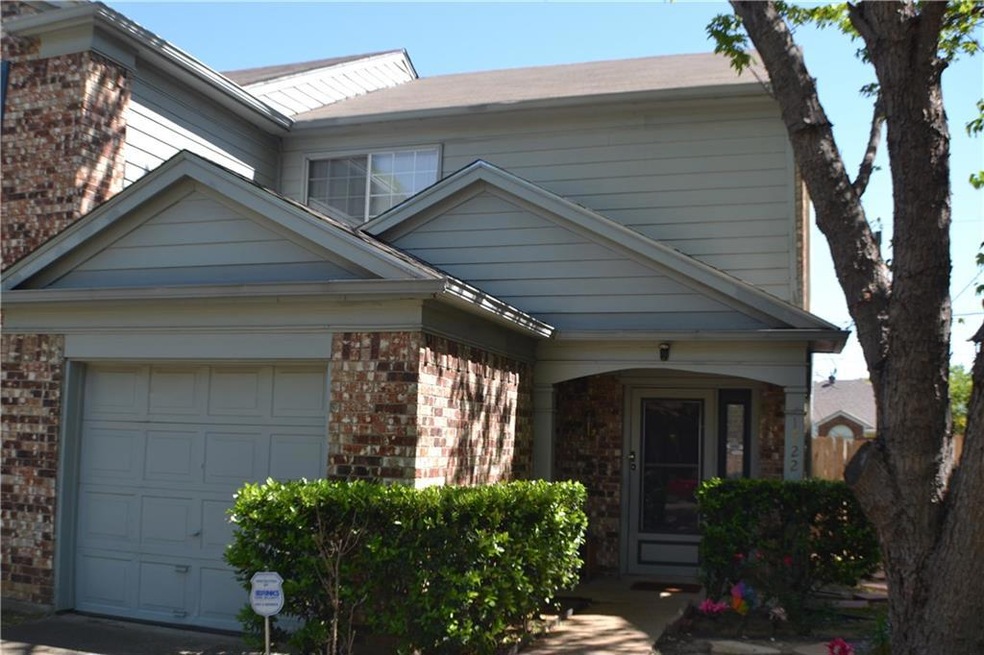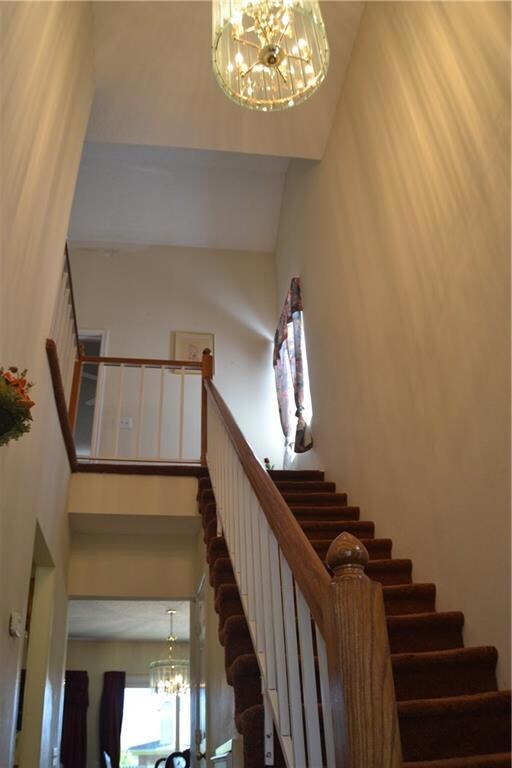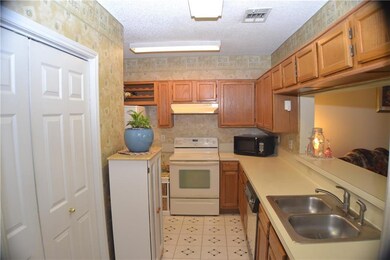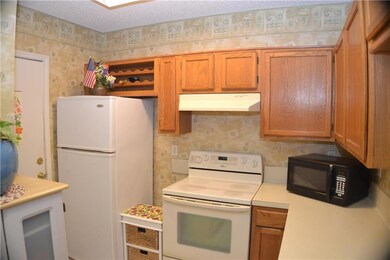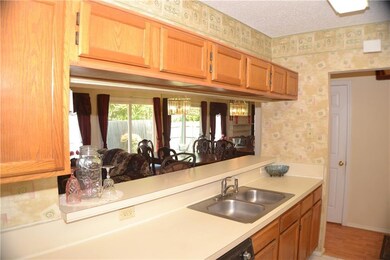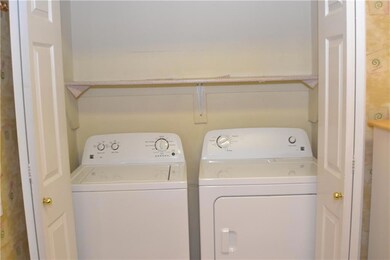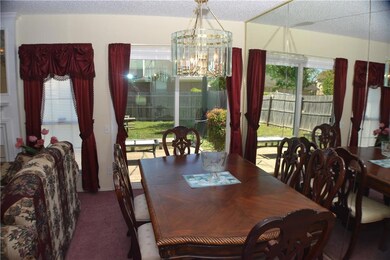
1522 Creek Bank Ln Arlington, TX 76014
East Arlington NeighborhoodHighlights
- Wood Under Carpet
- 1 Car Attached Garage
- Patio
- Community Pool
- Interior Lot
- Burglar Security System
About This Home
As of May 2025MULTIPLE OFFER SITUATION SUBMIT BEST AND FINAL BY THURSDAY APRIL 19 AT 6:00PM
Nice well kept half duplex. Tile entry with high soaring ceilings greet you as you enter. Kitchen on the left with electric appliances and breakfast bar. Large family room boasts wood burning fireplace. Dining area with mirror wall gives that grand room effect. Half bathroom is down. Master bedroom up has view of backyard and private bathroom. Large secondary bedroom has its own bathroom as well.
Last Agent to Sell the Property
Nu Home Source Realty, LLC License #0491348 Listed on: 04/17/2018
Home Details
Home Type
- Single Family
Est. Annual Taxes
- $2,885
Year Built
- Built in 1985
Lot Details
- 2,962 Sq Ft Lot
- Wood Fence
- Landscaped
- Interior Lot
- Few Trees
- Large Grassy Backyard
HOA Fees
- $49 Monthly HOA Fees
Parking
- 1 Car Attached Garage
Home Design
- Brick Exterior Construction
- Slab Foundation
- Composition Roof
Interior Spaces
- 1,130 Sq Ft Home
- 2-Story Property
- Wood Burning Fireplace
- Window Treatments
Kitchen
- Electric Cooktop
- Plumbed For Ice Maker
- Dishwasher
- Disposal
Flooring
- Wood Under Carpet
- Carpet
- Ceramic Tile
Bedrooms and Bathrooms
- 2 Bedrooms
Home Security
- Burglar Security System
- Fire and Smoke Detector
Outdoor Features
- Patio
Schools
- Burgin Elementary School
- Workman Middle School
- Bowie High School
Utilities
- Central Heating and Cooling System
- High Speed Internet
- Cable TV Available
Listing and Financial Details
- Legal Lot and Block 84 / 2
- Assessor Parcel Number 05475546
- $2,109 per year unexempt tax
Community Details
Overview
- Association fees include full use of facilities, ground maintenance, maintenance structure
- Principle Management HOA, Phone Number (214) 368-4030
- Maybrook Add Subdivision
- Mandatory home owners association
Recreation
- Community Pool
Ownership History
Purchase Details
Purchase Details
Home Financials for this Owner
Home Financials are based on the most recent Mortgage that was taken out on this home.Purchase Details
Home Financials for this Owner
Home Financials are based on the most recent Mortgage that was taken out on this home.Purchase Details
Home Financials for this Owner
Home Financials are based on the most recent Mortgage that was taken out on this home.Similar Homes in Arlington, TX
Home Values in the Area
Average Home Value in this Area
Purchase History
| Date | Type | Sale Price | Title Company |
|---|---|---|---|
| Warranty Deed | -- | Providence Title Company | |
| Vendors Lien | -- | None Available | |
| Warranty Deed | -- | Stewart Title | |
| Vendors Lien | -- | Stewart Title |
Mortgage History
| Date | Status | Loan Amount | Loan Type |
|---|---|---|---|
| Previous Owner | $72,300 | New Conventional | |
| Previous Owner | $70,000 | Adjustable Rate Mortgage/ARM | |
| Previous Owner | $81,200 | FHA | |
| Previous Owner | $76,396 | No Value Available |
Property History
| Date | Event | Price | Change | Sq Ft Price |
|---|---|---|---|---|
| 05/15/2025 05/15/25 | Sold | -- | -- | -- |
| 04/22/2025 04/22/25 | Pending | -- | -- | -- |
| 04/15/2025 04/15/25 | For Sale | $250,000 | 0.0% | $221 / Sq Ft |
| 04/11/2025 04/11/25 | Pending | -- | -- | -- |
| 03/31/2025 03/31/25 | Price Changed | $250,000 | -3.8% | $221 / Sq Ft |
| 03/13/2025 03/13/25 | Price Changed | $260,000 | -5.5% | $230 / Sq Ft |
| 02/06/2025 02/06/25 | For Sale | $275,000 | +117.4% | $243 / Sq Ft |
| 05/18/2018 05/18/18 | Sold | -- | -- | -- |
| 04/21/2018 04/21/18 | Pending | -- | -- | -- |
| 04/17/2018 04/17/18 | For Sale | $126,500 | -- | $112 / Sq Ft |
Tax History Compared to Growth
Tax History
| Year | Tax Paid | Tax Assessment Tax Assessment Total Assessment is a certain percentage of the fair market value that is determined by local assessors to be the total taxable value of land and additions on the property. | Land | Improvement |
|---|---|---|---|---|
| 2024 | $2,885 | $226,399 | $40,000 | $186,399 |
| 2023 | $4,023 | $185,000 | $40,000 | $145,000 |
| 2022 | $4,123 | $167,485 | $10,000 | $157,485 |
| 2021 | $3,915 | $151,821 | $10,000 | $141,821 |
| 2020 | $3,440 | $136,988 | $10,000 | $126,988 |
| 2019 | $3,513 | $135,221 | $10,000 | $125,221 |
| 2018 | $670 | $88,645 | $10,000 | $78,645 |
| 2017 | $2,145 | $95,392 | $10,000 | $85,392 |
| 2016 | $1,950 | $81,938 | $10,000 | $71,938 |
| 2015 | $667 | $66,600 | $10,000 | $56,600 |
| 2014 | $667 | $66,600 | $10,000 | $56,600 |
Agents Affiliated with this Home
-
Chad Smith

Seller's Agent in 2025
Chad Smith
Realty Of America, LLC
(817) 264-7653
4 in this area
461 Total Sales
-
Brooks Sommer

Seller Co-Listing Agent in 2025
Brooks Sommer
Realty Of America, LLC
(817) 793-2295
3 in this area
211 Total Sales
-
Alvin Reed

Buyer's Agent in 2025
Alvin Reed
Monument Realty
(817) 846-2226
1 in this area
99 Total Sales
-
Brent Jones

Seller's Agent in 2018
Brent Jones
Nu Home Source Realty, LLC
(214) 649-4528
52 Total Sales
-
Marcus Texada

Buyer's Agent in 2018
Marcus Texada
Brawn Sterling Real Estate
(469) 337-9823
62 Total Sales
Map
Source: North Texas Real Estate Information Systems (NTREIS)
MLS Number: 13820141
APN: 05475546
- 1523 Creek Bank Ln
- 1520 Beach Ln
- 1600 Maybrook Ct
- 1601 Winderemere Dr
- 1720 Glenview Ln
- 1908 Rutherford Ln
- 1236 Alisa Ln
- 1234 Alisa Ln
- 1232 Alisa Ln
- 1238 Alisa Ln
- 1225 Alisa Ln
- 1227 Alisa Ln
- 1223 Alisa Ln
- 1230 Alisa Ln
- 1220 Alisa Ln
- 1216 Alisa Ln
- 1218 Alisa Ln
- 1214 Alisa Ln
- 1105 Brook Hill Ln
- 1105 Hickory Hill Dr
