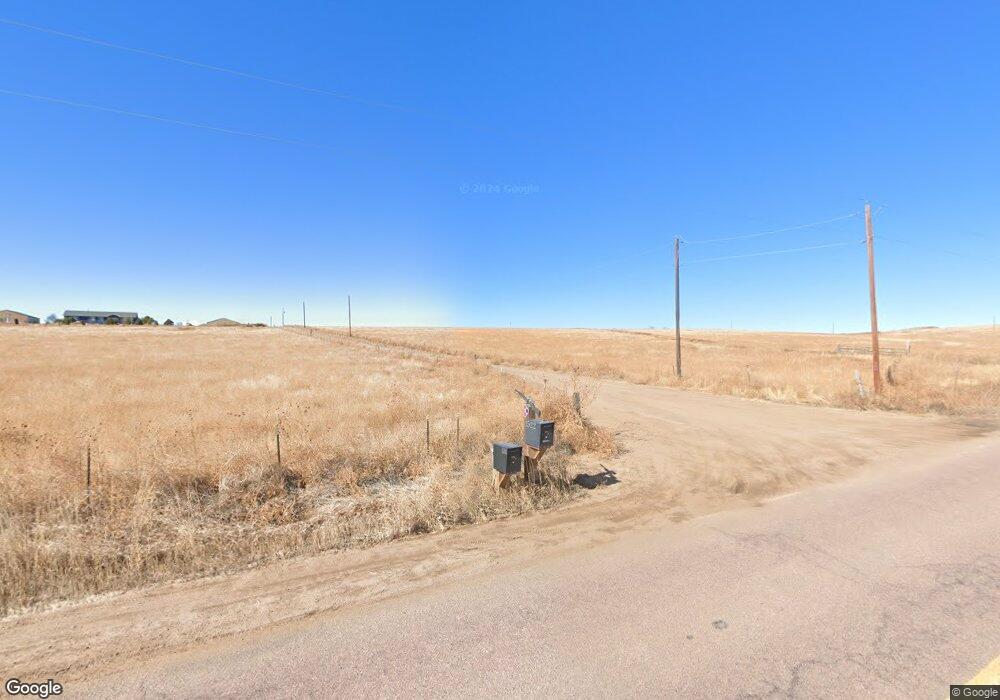1522 Curtis Rd Peyton, CO 80831
Falcon NeighborhoodEstimated Value: $907,486 - $1,117,000
5
Beds
6
Baths
3,164
Sq Ft
$320/Sq Ft
Est. Value
About This Home
This home is located at 1522 Curtis Rd, Peyton, CO 80831 and is currently estimated at $1,012,243, approximately $319 per square foot. 1522 Curtis Rd is a home located in El Paso County with nearby schools including Falcon Elementary School Of Technology, Falcon Middle School, and Falcon High School.
Ownership History
Date
Name
Owned For
Owner Type
Purchase Details
Closed on
Sep 30, 2020
Sold by
Murrow Curt W and Murrow Carmen D
Bought by
Zebrowski Sean A and Zebrowski Olivia
Current Estimated Value
Home Financials for this Owner
Home Financials are based on the most recent Mortgage that was taken out on this home.
Original Mortgage
$668,226
Outstanding Balance
$594,351
Interest Rate
2.9%
Mortgage Type
VA
Estimated Equity
$417,892
Purchase Details
Closed on
Aug 24, 2018
Sold by
Delgado Homero and Delgado Marie
Bought by
Murrow Curt W and Murrow Carmen D
Home Financials for this Owner
Home Financials are based on the most recent Mortgage that was taken out on this home.
Original Mortgage
$453,100
Interest Rate
4.5%
Mortgage Type
New Conventional
Purchase Details
Closed on
Sep 20, 2002
Sold by
Land Stewards Llc
Bought by
Delgado Homero and Delgado Marie
Create a Home Valuation Report for This Property
The Home Valuation Report is an in-depth analysis detailing your home's value as well as a comparison with similar homes in the area
Home Values in the Area
Average Home Value in this Area
Purchase History
| Date | Buyer | Sale Price | Title Company |
|---|---|---|---|
| Zebrowski Sean A | $755,000 | Empire Title Company Springs | |
| Murrow Curt W | $675,000 | Guardian Title | |
| Delgado Homero | $90,000 | Land Title Guarantee Company |
Source: Public Records
Mortgage History
| Date | Status | Borrower | Loan Amount |
|---|---|---|---|
| Open | Zebrowski Sean A | $668,226 | |
| Previous Owner | Murrow Curt W | $453,100 |
Source: Public Records
Tax History
| Year | Tax Paid | Tax Assessment Tax Assessment Total Assessment is a certain percentage of the fair market value that is determined by local assessors to be the total taxable value of land and additions on the property. | Land | Improvement |
|---|---|---|---|---|
| 2025 | $4,127 | $69,560 | -- | -- |
| 2024 | $3,529 | $61,510 | $12,880 | $48,630 |
| 2023 | $3,529 | $61,510 | $12,880 | $48,630 |
| 2022 | $2,726 | $46,220 | $9,650 | $36,570 |
| 2021 | $2,835 | $47,540 | $9,930 | $37,610 |
| 2020 | $2,865 | $40,630 | $8,900 | $31,730 |
| 2019 | $2,839 | $40,630 | $8,900 | $31,730 |
| 2018 | $2,656 | $37,360 | $8,060 | $29,300 |
| 2017 | $9,598 | $147,430 | $9,910 | $137,520 |
| 2016 | $3,767 | $57,110 | $9,940 | $47,170 |
| 2015 | $3,771 | $57,110 | $9,940 | $47,170 |
Source: Public Records
Map
Nearby Homes
- 9475 N Curtis Rd
- 1185 N Curtis Rd
- 1355 Houseman Rd
- 14655 Davis Rd
- 2955 Hoofprint Rd
- 0 Davis Rd
- 14240 Highway 94
- 2070 Terri Lee Dr
- 2115 Terri Lee Dr
- 15110 Russell Dr
- 2265 Terri Lee Dr
- 14750 Teleo Ct
- 14635 Teleo Ct
- 14155 Teleo Ct
- 3380 Curtis Rd
- 75 N Curtis Rd Unit 45
- 2704 S Solberg Ct
- 2737 S Solberg Ct
- 2771 S Solberg Ct
- 2873 S Solberg Ct
- 1586 Curtis Rd
- 1595 Curtis Rd
- 8410 N Curtis Rd
- 3220 N Curtis Rd
- 1585 Curtis Rd
- 1475 N Curtis Rd
- 6691 Dragontail Terrace
- 6707 Dragontail Terrace
- 1465 Houseman Rd
- 1355 N Curtis Rd
- 1415 Houseman Rd
- 1955 Curtis Rd
- 1135 N Curtis Rd
- 1160 Houseman Rd
- 2115 Curtis Rd
- 14325 Davis Rd
- 1075 N Curtis Rd
- 14335 Davis Rd
- 1285 Houseman Rd
- 2415 Curtis Rd
Your Personal Tour Guide
Ask me questions while you tour the home.
