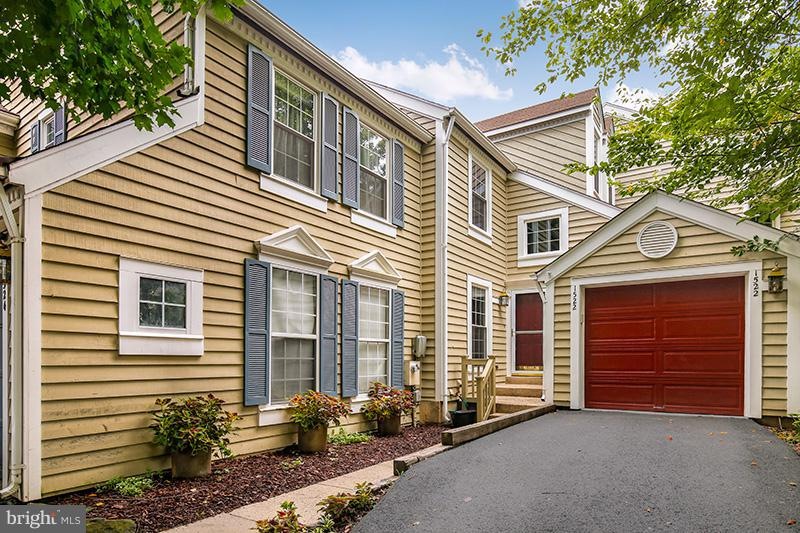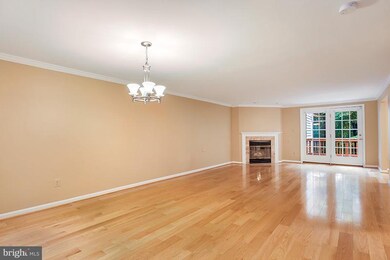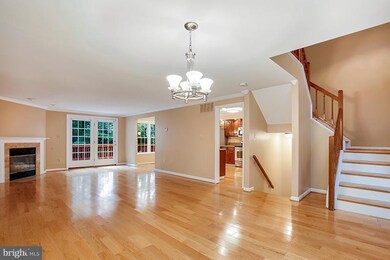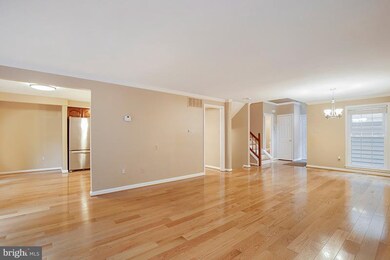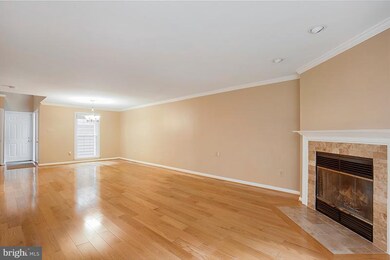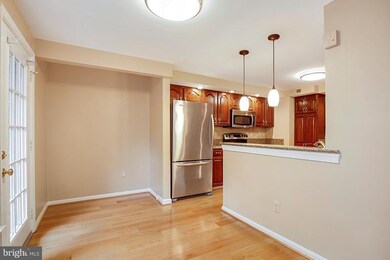
1522 Deer Point Way Reston, VA 20194
North Reston NeighborhoodHighlights
- Boat Ramp
- Open Floorplan
- Community Lake
- Armstrong Elementary Rated A-
- Colonial Architecture
- Clubhouse
About This Home
As of July 2022$60,000+ in recent updates! Lives like a detached home! New paint, Hardwoods main level. Walk-out lwr level w/4th bedroom +full bath. Private deck backs to woods. Granite kitchen counters w/S Steel Appliances. Updates incl: New windows 2012, New hardwoods & carpet in 2014, Deck rebuilt, stairs, and patio added 2015, Upstairs bathrooms remodeled and new HVAC - 2017. Close to Metro/RTC Move In ready
Last Agent to Sell the Property
Tom Moffett
Redfin Corporation

Townhouse Details
Home Type
- Townhome
Est. Annual Taxes
- $6,369
Year Built
- Built in 1988
Lot Details
- 2,326 Sq Ft Lot
- Board Fence
- Landscaped
- No Through Street
- Backs to Trees or Woods
- Property is in very good condition
HOA Fees
- $157 Monthly HOA Fees
Parking
- 1 Car Attached Garage
- Front Facing Garage
- Garage Door Opener
- Driveway
- On-Street Parking
- Off-Street Parking
- Unassigned Parking
Home Design
- Colonial Architecture
- Asphalt Roof
- Wood Siding
- Cedar
Interior Spaces
- 1,860 Sq Ft Home
- Property has 3 Levels
- Open Floorplan
- Skylights
- Recessed Lighting
- 2 Fireplaces
- Fireplace With Glass Doors
- Screen For Fireplace
- Double Pane Windows
- Insulated Windows
- Window Screens
- Sliding Doors
- Insulated Doors
- Entrance Foyer
- Family Room
- Dining Room
- Game Room
- Utility Room
- Wood Flooring
- Basement Fills Entire Space Under The House
- Attic
Kitchen
- Breakfast Area or Nook
- Eat-In Kitchen
- Electric Oven or Range
- Stove
- Microwave
- Ice Maker
- Dishwasher
- Upgraded Countertops
- Disposal
Bedrooms and Bathrooms
- En-Suite Primary Bedroom
- En-Suite Bathroom
Laundry
- Laundry Room
- Front Loading Dryer
- Washer
Outdoor Features
- Deck
- Patio
Schools
- Armstrong Elementary School
- Herndon High School
Utilities
- Central Heating and Cooling System
- Vented Exhaust Fan
- Underground Utilities
- Natural Gas Water Heater
- Cable TV Available
Listing and Financial Details
- Tax Lot 20
- Assessor Parcel Number 0113 13050020
Community Details
Overview
- Association fees include management, insurance, pool(s), recreation facility, reserve funds, snow removal, trash
- Built by MILLER AND SMITH
- Reston Subdivision, Juniper Floorplan
- The community has rules related to covenants
- Community Lake
Amenities
- Common Area
- Clubhouse
- Community Center
- Meeting Room
Recreation
- Boat Ramp
- Pier or Dock
- Golf Course Membership Available
- Tennis Courts
- Community Playground
- Community Pool
- Pool Membership Available
- Recreational Area
- Jogging Path
- Bike Trail
Map
Home Values in the Area
Average Home Value in this Area
Property History
| Date | Event | Price | Change | Sq Ft Price |
|---|---|---|---|---|
| 07/12/2022 07/12/22 | Sold | $715,000 | +2.1% | $315 / Sq Ft |
| 06/13/2022 06/13/22 | Pending | -- | -- | -- |
| 06/09/2022 06/09/22 | For Sale | $700,000 | +27.3% | $309 / Sq Ft |
| 10/31/2018 10/31/18 | Sold | $550,000 | -0.9% | $296 / Sq Ft |
| 10/12/2018 10/12/18 | Pending | -- | -- | -- |
| 10/10/2018 10/10/18 | Price Changed | $555,000 | -2.6% | $298 / Sq Ft |
| 10/01/2018 10/01/18 | Price Changed | $570,000 | -2.6% | $306 / Sq Ft |
| 09/20/2018 09/20/18 | For Sale | $584,950 | -- | $314 / Sq Ft |
Tax History
| Year | Tax Paid | Tax Assessment Tax Assessment Total Assessment is a certain percentage of the fair market value that is determined by local assessors to be the total taxable value of land and additions on the property. | Land | Improvement |
|---|---|---|---|---|
| 2024 | $7,702 | $638,880 | $180,000 | $458,880 |
| 2023 | $7,735 | $658,030 | $180,000 | $478,030 |
| 2022 | $7,423 | $623,530 | $165,000 | $458,530 |
| 2021 | $6,928 | $567,610 | $145,000 | $422,610 |
| 2020 | $6,821 | $554,320 | $140,000 | $414,320 |
| 2019 | $6,441 | $523,450 | $140,000 | $383,450 |
| 2018 | $5,953 | $517,650 | $140,000 | $377,650 |
| 2017 | $5,941 | $491,790 | $140,000 | $351,790 |
| 2016 | $6,131 | $508,620 | $140,000 | $368,620 |
| 2015 | $5,915 | $508,620 | $140,000 | $368,620 |
| 2014 | $5,903 | $508,620 | $140,000 | $368,620 |
Mortgage History
| Date | Status | Loan Amount | Loan Type |
|---|---|---|---|
| Open | $650,000 | New Conventional | |
| Previous Owner | $440,000 | New Conventional | |
| Previous Owner | $417,000 | Stand Alone Refi Refinance Of Original Loan | |
| Previous Owner | $467,415 | New Conventional | |
| Previous Owner | $165,000 | No Value Available |
Deed History
| Date | Type | Sale Price | Title Company |
|---|---|---|---|
| Warranty Deed | $715,000 | First American Title | |
| Deed | $550,000 | Washington Metro Title Llc | |
| Special Warranty Deed | $549,900 | -- | |
| Deed | $206,500 | -- |
Similar Homes in Reston, VA
Source: Bright MLS
MLS Number: 1006073380
APN: 0113-13050020
- 1519 Woodcrest Dr
- 1675 Poplar Grove Dr
- 11715 Summerchase Cir
- 11708 Summerchase Cir Unit D
- 1568 Poplar Grove Dr
- 11743 Summerchase Cir
- 11743 Summerchase Cir Unit C
- 11733 Summerchase Cir Unit 1733A
- 1668 Harvest Green Ct
- 1533 Malvern Hill Place
- 12016 Creekbend Dr
- 1541 Church Hill Place Unit 1541
- 1612 Autumnwood Dr
- 1539 Church Hill Place
- 1585 Stowe Ct
- 12021 Heather Down Dr
- 11589 Lake Newport Rd
- 11502 Turnbridge Ln
- 1310 Park Garden Ln
- 1316 Shaker Woods Rd
