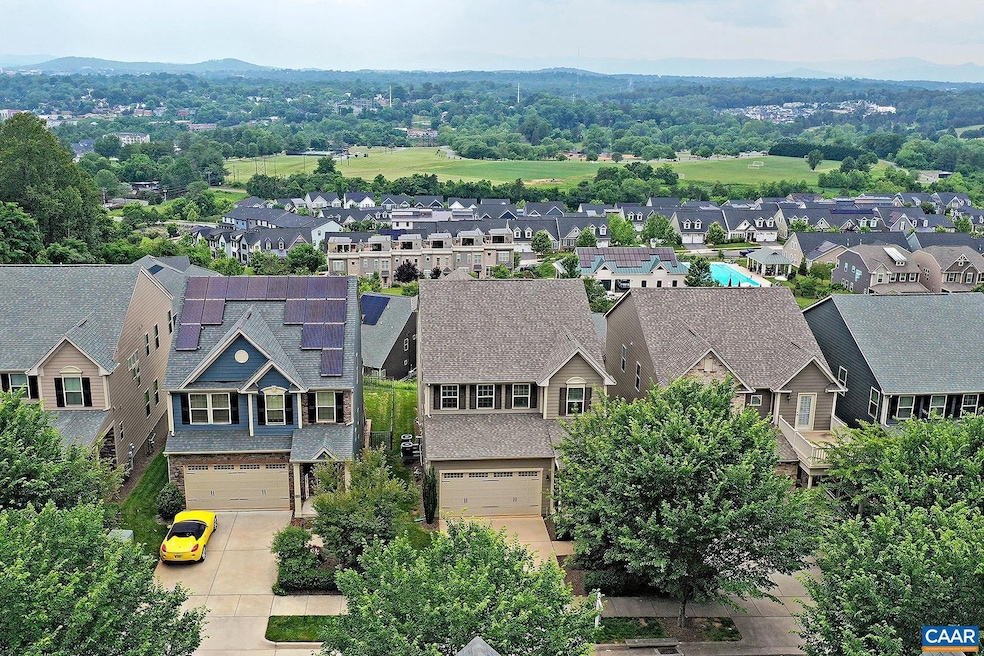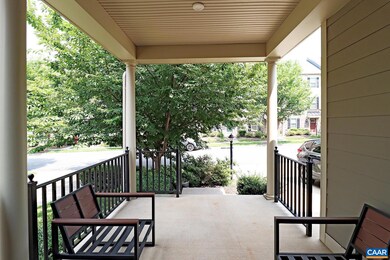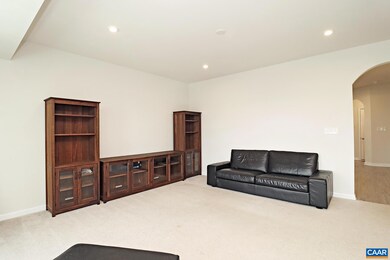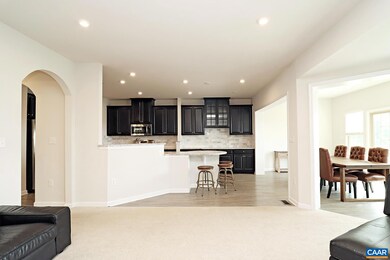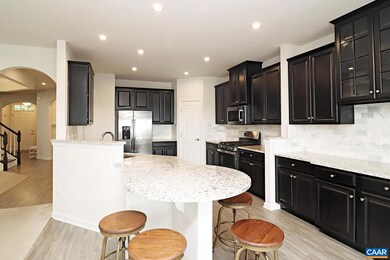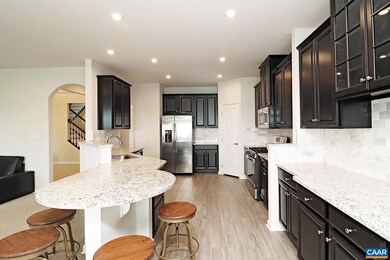1522 Delphi Ln Charlottesville, VA 22911
Pantops NeighborhoodHighlights
- Private Pool
- Wood Flooring
- Forced Air Heating and Cooling System
- Jackson P. Burley Middle School Rated A-
- No HOA
About This Home
Nestled within the sought-after Cascadia neighborhood, this expansive 4 bedroom home offers convenience to shopping, dining, the 250 bypass and I-64. Just a short drive away from UVA and downtown Charlottesville. Outdoor enthusiasts will appreciate the proximity to the Rivanna River and Darden Towe Park. Plus, Cascadia offers fantastic amenities like playgrounds, a swimming pool, a clubhouse, a community garden, and walkable sidewalks. The home offers over 3,800 square feet of thoughtfully designed living space including a spacious main level featuring an open-concept layout with a gourmet kitchen, oversized island, and walk-in pantry. The kitchen flows seamlessly into the living room and dining area, while a separate study and sitting room offer additional flexibility for work or relaxation. A large deck off of the dining room offers stunning mountain views. Upstairs, the spacious primary suite includes a walk-in closet and a beautiful en-suite bathroom. Three additional bedrooms, two full bathrooms, and a laundry room (washer/dryer included) complete the upper level. The finished basement offers a large recreation room, a full bath, and additional unfinished storage areas.
Last Listed By
BRADEN PROPERTY MANAGEMENT License #0225064233[3941] Listed on: 06/10/2025
Home Details
Home Type
- Single Family
Est. Annual Taxes
- $7,796
Year Built
- Built in 2018
Interior Spaces
- Property has 2 Levels
- Insulated Windows
- Fire and Smoke Detector
Kitchen
- Microwave
- Dishwasher
- Disposal
Flooring
- Wood
- Carpet
- Ceramic Tile
Bedrooms and Bathrooms
- 4 Bedrooms
Laundry
- Dryer
- Washer
Schools
- Stony Point Elementary School
- Burley Middle School
- Monticello High School
Additional Features
- Private Pool
- 4,356 Sq Ft Lot
- Forced Air Heating and Cooling System
Listing and Financial Details
- Residential Lease
- Rent includes hoa/condo fee, trash removal, lawn service
- No Smoking Allowed
- 12-Month Minimum Lease Term
- Available 7/21/25
Community Details
Overview
- No Home Owners Association
Recreation
- Community Pool
Pet Policy
- Pets Allowed
Map
Source: Bright MLS
MLS Number: 665631
APN: 078H0-00-07-04300
- 1516 Delphi Ln
- 1509 Delphi Ln
- 905 Flat Waters Ln
- 1468 Delphi Ln
- 915 Flat Waters Ln
- 0 Stony Point Rd Unit E 665164
- 0 Stony Point Rd Unit VAAB2000806
- 1769 Franklin Dr
- 1778 Verona Dr
- 2157 Whispering Hollow Ln
- 2126 Sundown Place
- 1984 Asheville Dr
- 1966 Asheville Dr
- 2486 Winthrop Dr
- 1720 Franklin Dr
- 1933 Asheville Dr
- 2444 Winthrop Dr
- 2438 Winthrop Dr
