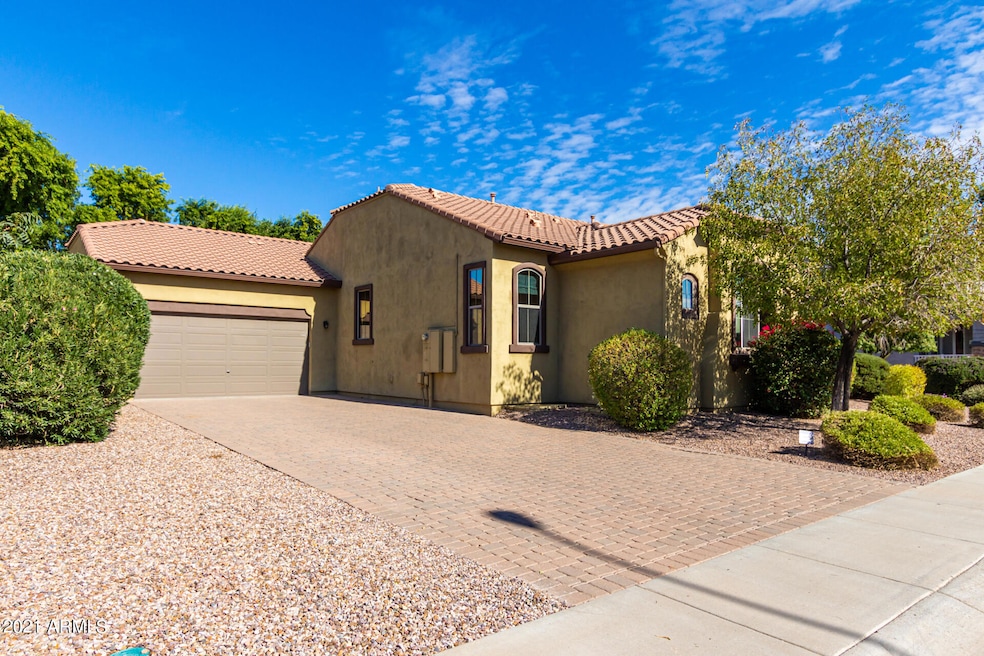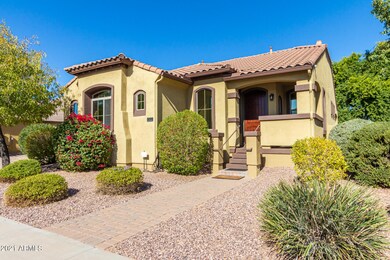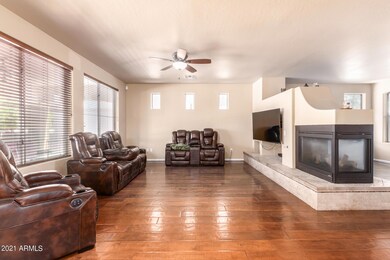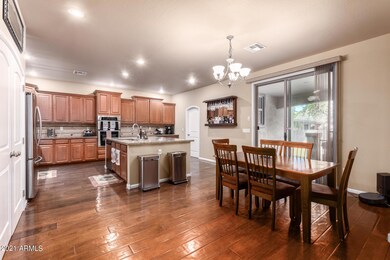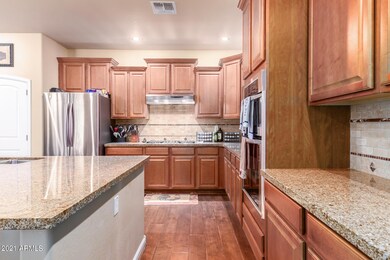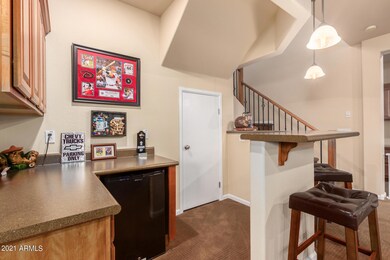
1522 E Gemini Place Chandler, AZ 85249
South Chandler NeighborhoodHighlights
- Family Room with Fireplace
- Wood Flooring
- Covered patio or porch
- Jane D. Hull Elementary School Rated A
- Granite Countertops
- 2 Car Direct Access Garage
About This Home
As of December 2021SELLER MOTIVATED.......Exquisite basement home in Victoria Manor Estates. Wow 4 bedrooms 3 full bathrooms, open concept home, theater room with reclining seating, including projector, screen, huge game room complete with wet bar. You must see the wide angle photos and the 3 D video in this listing to truly see all that this property has to offer. You will enjoy the beautiful large gourmet kitchen, oversized kitchen island, stainless steel appliances and the deck/patio for all your cooking and BBQing. This home also boasts with hardwood flooring, two way fireplace in family/living area. Ceilings are 9ft plus. Oversized garage , extended length and height with storage cabinets, paved drive way and plenty of parking. Must see!!!!!!
Home Details
Home Type
- Single Family
Est. Annual Taxes
- $3,177
Year Built
- Built in 2007
Lot Details
- 10,542 Sq Ft Lot
- Desert faces the front of the property
- Block Wall Fence
- Front and Back Yard Sprinklers
- Sprinklers on Timer
- Grass Covered Lot
HOA Fees
- $106 Monthly HOA Fees
Parking
- 2 Car Direct Access Garage
- 4 Open Parking Spaces
- Oversized Parking
- Garage ceiling height seven feet or more
- Garage Door Opener
Home Design
- Wood Frame Construction
- Tile Roof
- Stucco
Interior Spaces
- 3,712 Sq Ft Home
- 1-Story Property
- Wet Bar
- Ceiling height of 9 feet or more
- Ceiling Fan
- Two Way Fireplace
- Gas Fireplace
- Double Pane Windows
- Tinted Windows
- Family Room with Fireplace
- 2 Fireplaces
- Living Room with Fireplace
- Finished Basement
- Basement Fills Entire Space Under The House
- Washer and Dryer Hookup
Kitchen
- Eat-In Kitchen
- Breakfast Bar
- Gas Cooktop
- <<builtInMicrowave>>
- Kitchen Island
- Granite Countertops
Flooring
- Wood
- Carpet
- Tile
Bedrooms and Bathrooms
- 4 Bedrooms
- Primary Bathroom is a Full Bathroom
- 3 Bathrooms
- Dual Vanity Sinks in Primary Bathroom
- Bathtub With Separate Shower Stall
Outdoor Features
- Covered patio or porch
Schools
- Jane D. Hull Elementary School
- Santan Junior High School
- Basha High School
Utilities
- Central Air
- Heating System Uses Natural Gas
- Water Softener
- High Speed Internet
- Cable TV Available
Listing and Financial Details
- Tax Lot 19
- Assessor Parcel Number 303-54-210
Community Details
Overview
- Association fees include ground maintenance
- Capital Property Association, Phone Number (480) 538-2565
- Built by Scott Homes
- Victoria Manor Subdivision
Recreation
- Community Playground
Ownership History
Purchase Details
Home Financials for this Owner
Home Financials are based on the most recent Mortgage that was taken out on this home.Purchase Details
Home Financials for this Owner
Home Financials are based on the most recent Mortgage that was taken out on this home.Purchase Details
Home Financials for this Owner
Home Financials are based on the most recent Mortgage that was taken out on this home.Purchase Details
Home Financials for this Owner
Home Financials are based on the most recent Mortgage that was taken out on this home.Purchase Details
Home Financials for this Owner
Home Financials are based on the most recent Mortgage that was taken out on this home.Similar Homes in Chandler, AZ
Home Values in the Area
Average Home Value in this Area
Purchase History
| Date | Type | Sale Price | Title Company |
|---|---|---|---|
| Warranty Deed | $725,000 | Roc Title Agency Llc | |
| Warranty Deed | $40,000 | Roc Title Agency Llc | |
| Interfamily Deed Transfer | -- | Great American Title Agency | |
| Interfamily Deed Transfer | -- | Accommodation | |
| Warranty Deed | $440,000 | Great American Title Agency | |
| Special Warranty Deed | $346,000 | Magnus Title Agency |
Mortgage History
| Date | Status | Loan Amount | Loan Type |
|---|---|---|---|
| Open | $135,300 | Credit Line Revolving | |
| Open | $580,000 | New Conventional | |
| Previous Owner | $464,000 | New Conventional | |
| Previous Owner | $429,004 | New Conventional | |
| Previous Owner | $424,100 | New Conventional | |
| Previous Owner | $322,038 | FHA |
Property History
| Date | Event | Price | Change | Sq Ft Price |
|---|---|---|---|---|
| 12/30/2021 12/30/21 | Sold | $725,000 | 0.0% | $195 / Sq Ft |
| 11/29/2021 11/29/21 | Price Changed | $725,000 | -6.5% | $195 / Sq Ft |
| 11/22/2021 11/22/21 | Price Changed | $775,000 | -6.5% | $209 / Sq Ft |
| 11/15/2021 11/15/21 | Price Changed | $829,300 | -4.6% | $223 / Sq Ft |
| 11/10/2021 11/10/21 | For Sale | $869,300 | +97.6% | $234 / Sq Ft |
| 06/21/2017 06/21/17 | Sold | $440,000 | -2.1% | $119 / Sq Ft |
| 05/02/2017 05/02/17 | Pending | -- | -- | -- |
| 04/06/2017 04/06/17 | Price Changed | $449,500 | -5.4% | $121 / Sq Ft |
| 03/04/2017 03/04/17 | For Sale | $475,000 | -- | $128 / Sq Ft |
Tax History Compared to Growth
Tax History
| Year | Tax Paid | Tax Assessment Tax Assessment Total Assessment is a certain percentage of the fair market value that is determined by local assessors to be the total taxable value of land and additions on the property. | Land | Improvement |
|---|---|---|---|---|
| 2025 | $3,241 | $41,221 | -- | -- |
| 2024 | $3,168 | $39,258 | -- | -- |
| 2023 | $3,168 | $55,570 | $11,110 | $44,460 |
| 2022 | $3,051 | $42,160 | $8,430 | $33,730 |
| 2021 | $3,177 | $39,600 | $7,920 | $31,680 |
| 2020 | $3,161 | $37,720 | $7,540 | $30,180 |
| 2019 | $3,042 | $34,100 | $6,820 | $27,280 |
| 2018 | $2,943 | $31,970 | $6,390 | $25,580 |
| 2017 | $2,745 | $34,000 | $6,800 | $27,200 |
| 2016 | $2,631 | $33,650 | $6,730 | $26,920 |
| 2015 | $2,559 | $30,530 | $6,100 | $24,430 |
Agents Affiliated with this Home
-
Fred Ortiz

Seller's Agent in 2021
Fred Ortiz
DeLex Realty
(602) 373-3846
2 in this area
66 Total Sales
-
Brian Shackelford

Buyer's Agent in 2021
Brian Shackelford
Shackelford Realty
(602) 618-7677
1 in this area
10 Total Sales
-
Sandy Karpen

Seller's Agent in 2017
Sandy Karpen
RE/MAX
(480) 980-1923
45 Total Sales
Map
Source: Arizona Regional Multiple Listing Service (ARMLS)
MLS Number: 6319529
APN: 303-54-210
- 1500 E Sagittarius Place
- 5941 S Cambridge St
- 1486 E Augusta Ave
- 6160 S Pebble Beach Dr
- 1640 E Augusta Ave
- 1384 E Las Colinas Dr
- 24608 S 124th St
- 24608 S 124th St
- 6200 S Championship Dr
- 1890 E Sagittarius Place
- 1362 E Cherry Hills Dr
- 6301 S Tournament Ln
- 1784 E Torrey Pines Ln
- 12501 E Cloud Rd
- 6050 S Crosscreek Ct
- 1341 E Bellerive Dr
- 1960 E Augusta Ave
- 12548 E Cloud Rd
- 6400 S Pebble Beach Dr
- 1245 E Waterview Place
