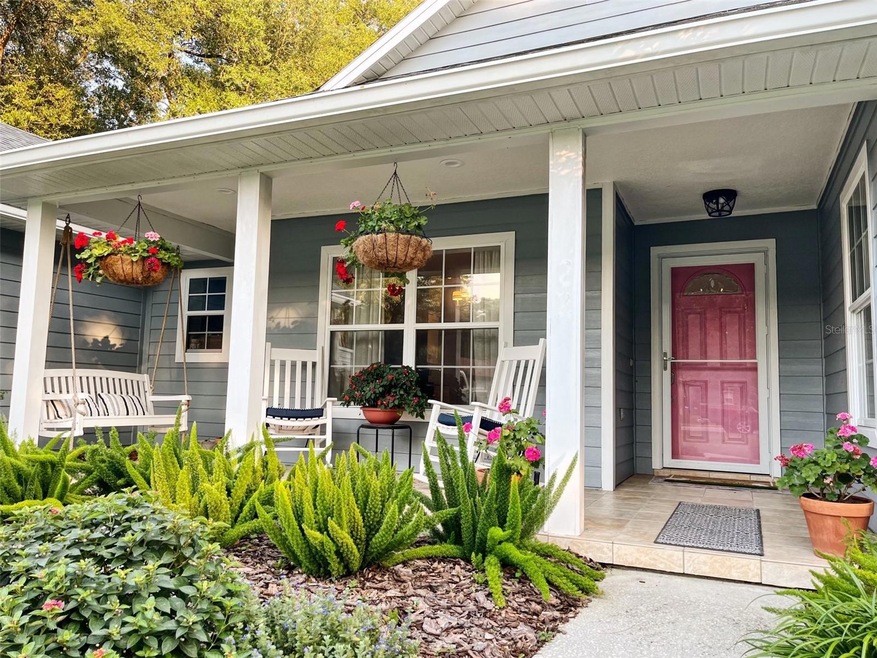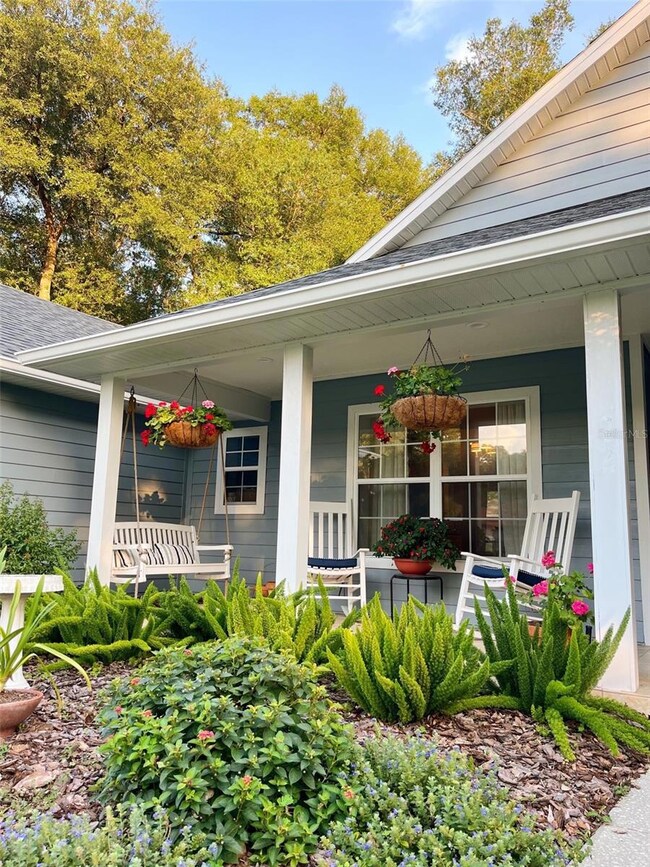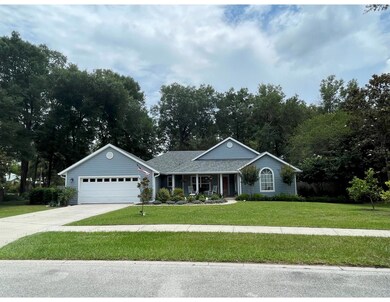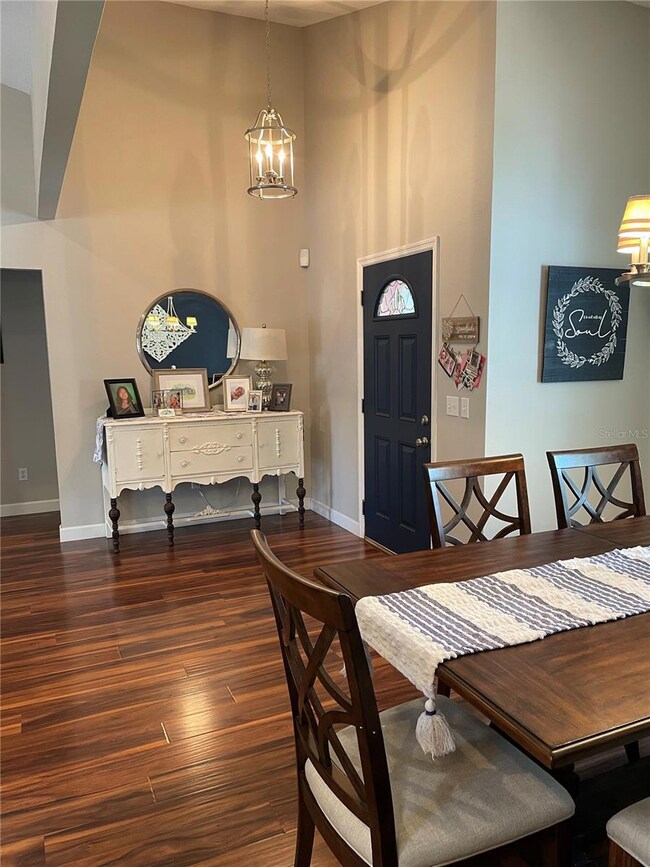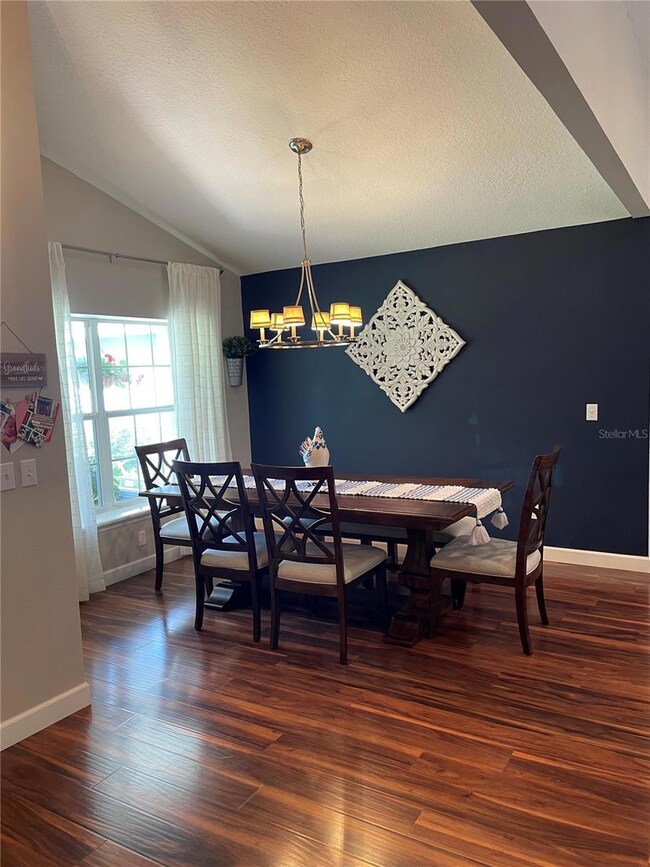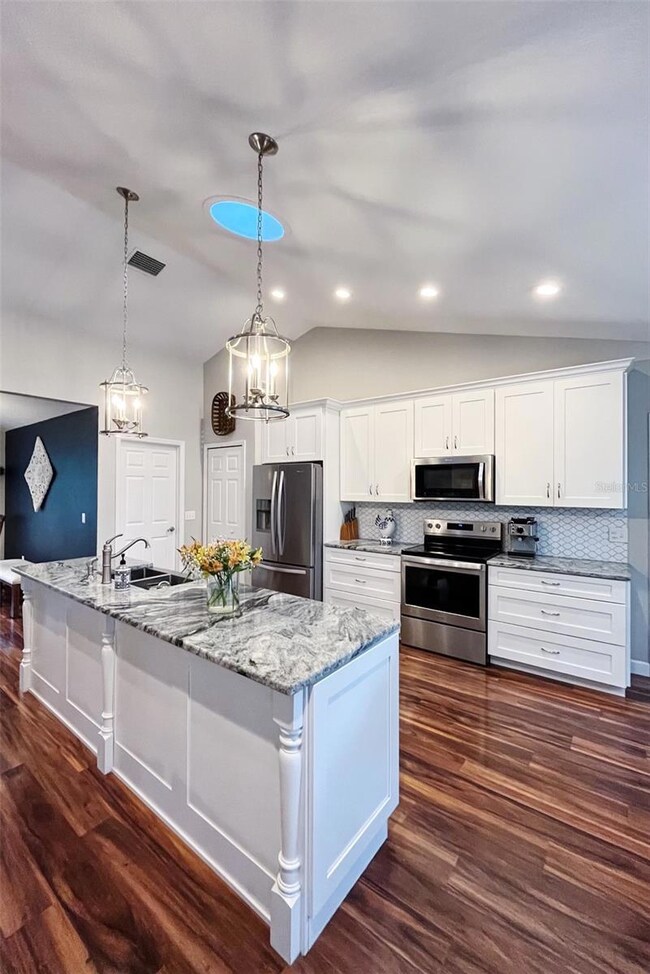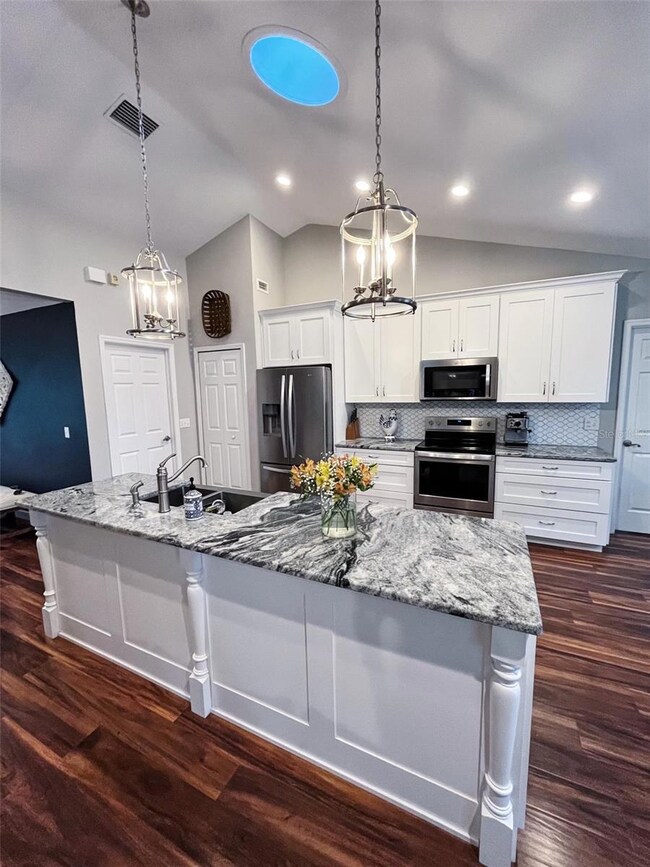
1522 E Silver Hammock Deland, FL 32720
Highlights
- Oak Trees
- Deck
- Main Floor Primary Bedroom
- Open Floorplan
- Cathedral Ceiling
- Corner Lot
About This Home
As of August 2023You will feel welcomed home every time you step onto the rocking chair front porch of this beautiful home. Completely renovated in 2016, this open floor plan is perfect for entertaining family and friends. The split plan, 4 bedroom 2 bath offers privacy and tranquility after a long day. The kitchen features, craftsman style wood cabinets, with pull out drawers with a peg system, stainless steel appliances, a stainless farm sink and dishwasher located in an amazing 9 foot long island! Granite counter tops and tile backsplash make this kitchen a beautiful place to spend quality time. The great room, which has cathedral ceilings, overlooks the large outside deck that is perfect for grilling. The formal dining is also part of the open floor plan and features double windows that overlook the front porch. Speaking of the front porch.... who does not love sitting in a rocking chair or on a swing and watching butterflies and hummingbirds? The front porch offers this and so much more!! The master ensuite has a dual sink vanity, walk in shower and walk in closet. New roof, June 2020, New HVAC, May 2023 10x12 shed 2021. Make an appointment today as this home located in the desirable Cross Creek will not last long.
Last Agent to Sell the Property
LANE REALTY SERVICES, LLC License #3193637 Listed on: 06/29/2023
Home Details
Home Type
- Single Family
Est. Annual Taxes
- $2,543
Year Built
- Built in 2001
Lot Details
- 0.39 Acre Lot
- North Facing Home
- Wood Fence
- Mature Landscaping
- Corner Lot
- Irrigation
- Oak Trees
- Fruit Trees
HOA Fees
- $26 Monthly HOA Fees
Parking
- 2 Car Attached Garage
- Garage Door Opener
Home Design
- Slab Foundation
- Shingle Roof
- Block Exterior
- Stucco
Interior Spaces
- 1,788 Sq Ft Home
- Open Floorplan
- Cathedral Ceiling
- Ceiling Fan
- Skylights
- Double Pane Windows
- Blinds
- Drapes & Rods
- Sliding Doors
- Great Room
- Family Room Off Kitchen
- Combination Dining and Living Room
- Inside Utility
- Laundry Room
- Utility Room
Kitchen
- Eat-In Kitchen
- Convection Oven
- Microwave
- Dishwasher
- Cooking Island
- Solid Surface Countertops
Flooring
- Laminate
- Ceramic Tile
Bedrooms and Bathrooms
- 4 Bedrooms
- Primary Bedroom on Main
- Closet Cabinetry
- Walk-In Closet
- 2 Full Bathrooms
Home Security
- Security System Owned
- Fire and Smoke Detector
Outdoor Features
- Deck
- Shed
- Rain Gutters
- Front Porch
Schools
- Citrus Grove Elementary School
- Southwestern Middle School
- Deland High School
Utilities
- Central Heating and Cooling System
- Underground Utilities
- Electric Water Heater
- High Speed Internet
- Cable TV Available
Listing and Financial Details
- Visit Down Payment Resource Website
- Tax Lot 72
- Assessor Parcel Number 5498859
Community Details
Overview
- Lee Somers Association
- Visit Association Website
- Cross Creek Deland Ph 02 Subdivision
- The community has rules related to deed restrictions
Amenities
- Community Mailbox
Recreation
- Community Playground
Ownership History
Purchase Details
Home Financials for this Owner
Home Financials are based on the most recent Mortgage that was taken out on this home.Purchase Details
Home Financials for this Owner
Home Financials are based on the most recent Mortgage that was taken out on this home.Purchase Details
Purchase Details
Home Financials for this Owner
Home Financials are based on the most recent Mortgage that was taken out on this home.Similar Homes in Deland, FL
Home Values in the Area
Average Home Value in this Area
Purchase History
| Date | Type | Sale Price | Title Company |
|---|---|---|---|
| Warranty Deed | $410,000 | Reliant Title Group | |
| Special Warranty Deed | $163,400 | None Available | |
| Warranty Deed | $176,000 | -- | |
| Deed | $162,000 | -- |
Mortgage History
| Date | Status | Loan Amount | Loan Type |
|---|---|---|---|
| Open | $135,000 | New Conventional | |
| Previous Owner | $191,250 | New Conventional | |
| Previous Owner | $26,000 | Commercial | |
| Previous Owner | $147,060 | New Conventional | |
| Previous Owner | $202,500 | Reverse Mortgage Home Equity Conversion Mortgage | |
| Previous Owner | $129,600 | No Value Available | |
| Previous Owner | $106,000 | New Conventional |
Property History
| Date | Event | Price | Change | Sq Ft Price |
|---|---|---|---|---|
| 07/12/2025 07/12/25 | For Sale | $445,000 | +8.5% | $249 / Sq Ft |
| 08/11/2023 08/11/23 | Sold | $410,000 | -3.5% | $229 / Sq Ft |
| 07/03/2023 07/03/23 | Pending | -- | -- | -- |
| 06/29/2023 06/29/23 | For Sale | $425,000 | -- | $238 / Sq Ft |
Tax History Compared to Growth
Tax History
| Year | Tax Paid | Tax Assessment Tax Assessment Total Assessment is a certain percentage of the fair market value that is determined by local assessors to be the total taxable value of land and additions on the property. | Land | Improvement |
|---|---|---|---|---|
| 2025 | $2,598 | $282,501 | -- | -- |
| 2024 | $2,598 | $274,540 | -- | -- |
| 2023 | $2,598 | $181,335 | $0 | $0 |
| 2022 | $2,543 | $176,053 | $0 | $0 |
| 2021 | $2,583 | $168,692 | $0 | $0 |
| 2020 | $2,545 | $166,363 | $0 | $0 |
| 2019 | $2,583 | $162,623 | $0 | $0 |
| 2018 | $2,624 | $159,591 | $0 | $0 |
| 2017 | $2,642 | $156,309 | $0 | $0 |
| 2016 | $3,482 | $153,243 | $0 | $0 |
| 2015 | $3,254 | $137,161 | $0 | $0 |
| 2014 | $1,950 | $122,741 | $0 | $0 |
Agents Affiliated with this Home
-
Pam Dean

Seller's Agent in 2025
Pam Dean
LANE REALTY SERVICES, LLC
(386) 747-5054
208 Total Sales
-
Linda Lane

Seller's Agent in 2023
Linda Lane
LANE REALTY SERVICES, LLC
(386) 801-2177
23 Total Sales
-
Stellar Non-Member Agent
S
Buyer's Agent in 2023
Stellar Non-Member Agent
FL_MFRMLS
Map
Source: Stellar MLS
MLS Number: V4930964
APN: 7006-03-00-0720
- 1523 Red Plum Hollow
- 970 N Spring Garden Ave Unit 621
- 1504 Ginger Snap
- 1491 W Silver Hammock
- 1290 W Plymouth Ave
- 980 Marjorie Rawlings Dr
- 1120 W Glen Falls Rd
- 1331 Island Trees Ln
- 702 Florida Elm Ct
- 0 W Kentucky Ave
- 971 Cascades Park Trail
- 905 Cascade Falls Ln
- 703 Elkhorn Fern Ln
- 901 Cascades Park Trail
- 611 Curly Fern Ln
- 1145 Red Buckeye Ct
- 901 W Plymouth Ave
- 1133 Red Buckeye Ct
- 1129 Red Buckeye Ct
- 1141 Red Buckeye Ct
