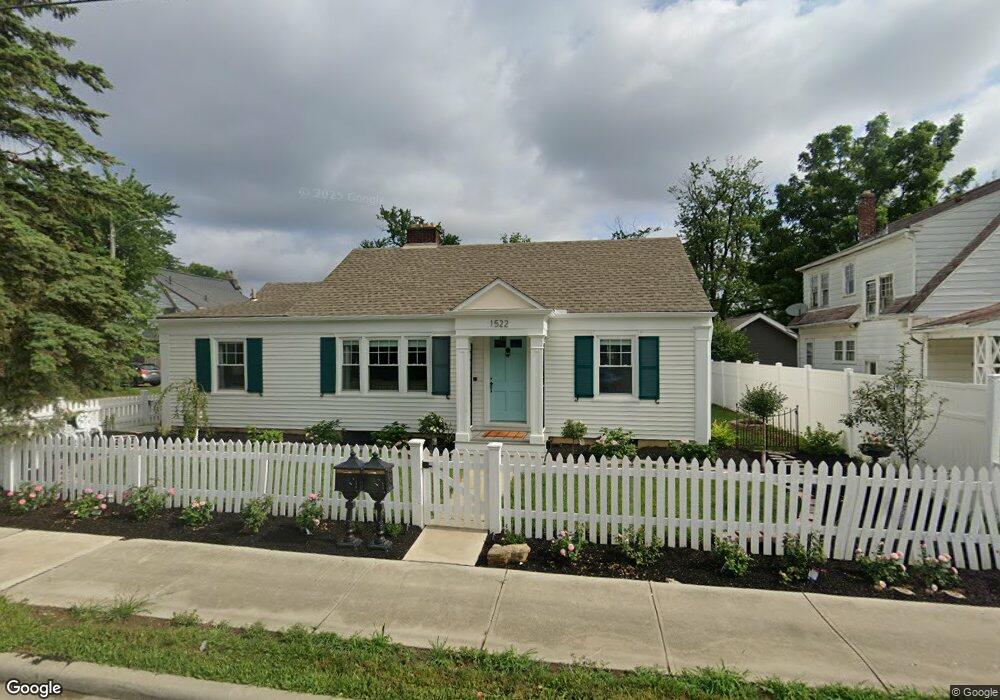1522 E Weber Rd Columbus, OH 43211
North Linden NeighborhoodEstimated Value: $149,000 - $275,274
2
Beds
1
Bath
1,177
Sq Ft
$188/Sq Ft
Est. Value
About This Home
This home is located at 1522 E Weber Rd, Columbus, OH 43211 and is currently estimated at $220,819, approximately $187 per square foot. 1522 E Weber Rd is a home located in Franklin County with nearby schools including Como Elementary School, Dominion Middle School, and Whetstone High School.
Ownership History
Date
Name
Owned For
Owner Type
Purchase Details
Closed on
Feb 2, 2023
Sold by
Faulkner Jp
Bought by
1522Eweber Llc
Current Estimated Value
Purchase Details
Closed on
Dec 15, 2011
Sold by
Kimber Tina L and Simmons Monna D
Bought by
Faulkner Jp
Purchase Details
Closed on
Nov 18, 2011
Sold by
Kimber Tina L and Simmons Monna D
Bought by
Faulkner Jp
Purchase Details
Closed on
Mar 1, 1987
Create a Home Valuation Report for This Property
The Home Valuation Report is an in-depth analysis detailing your home's value as well as a comparison with similar homes in the area
Home Values in the Area
Average Home Value in this Area
Purchase History
| Date | Buyer | Sale Price | Title Company |
|---|---|---|---|
| 1522Eweber Llc | -- | -- | |
| Faulkner Jp | -- | Chicago Title | |
| Faulkner Jp | -- | Chicago Title | |
| -- | -- | -- |
Source: Public Records
Tax History
| Year | Tax Paid | Tax Assessment Tax Assessment Total Assessment is a certain percentage of the fair market value that is determined by local assessors to be the total taxable value of land and additions on the property. | Land | Improvement |
|---|---|---|---|---|
| 2025 | $1,845 | $40,260 | $12,780 | $27,480 |
| 2024 | $1,845 | $40,260 | $12,780 | $27,480 |
| 2023 | $2,389 | $52,790 | $12,780 | $40,010 |
| 2022 | $2,095 | $26,260 | $9,420 | $16,840 |
| 2021 | $1,398 | $26,260 | $9,420 | $16,840 |
| 2020 | $1,400 | $26,260 | $9,420 | $16,840 |
| 2019 | $1,459 | $23,460 | $9,420 | $14,040 |
| 2018 | $836 | $23,460 | $9,420 | $14,040 |
| 2017 | $2,133 | $34,310 | $9,420 | $24,890 |
| 2016 | $428 | $6,300 | $2,800 | $3,500 |
| 2015 | $216 | $3,500 | $2,800 | $700 |
| 2014 | $217 | $3,500 | $2,800 | $700 |
| 2013 | $107 | $3,500 | $2,800 | $700 |
Source: Public Records
Map
Nearby Homes
- 2819 Norwood St
- 1591-1593 E Weber Rd
- 1525 Aberdeen Ave
- 1380 Aberdeen Ave
- 1416 Minnesota Ave
- 2890 Medina Ave
- 1329 Manchester Ave
- 1669 Manchester Ave
- 1311 E Weber Rd
- 1691 E Weber Rd
- 1411 Genessee Ave
- 2905 Ontario St
- 1545 Arlington Ave
- 0 Aberdeen Ave Unit 226000728
- 0 Aberdeen Ave Unit 226002456
- 0 Aberdeen Ave Unit 226002459
- 0 Aberdeen Ave Unit 226002457
- 0 Aberdeen Ave Unit 226002458
- 2916 Hamilton Ave
- 1671 E Brighton Rd
- 1530 E Weber Rd
- 1523 Melrose Ave
- 1536 E Weber Rd
- 1515 Melrose Ave
- 2768 Dresden St
- 1540 E Weber Rd
- 1517 E Weber Rd
- 1525 E Weber Rd
- 1513 E Weber Rd
- 1505 Melrose Ave
- 1531 E Weber Rd
- 1505 E Weber Rd
- 1505 E Weber Rd
- 1539 Melrose Ave
- 1548 E Weber Rd
- 1535 E Weber Rd
- 1501 E Weber Rd
- 1539 E Weber Rd
- 1549 Melrose Ave
- 1497 E Weber Rd
