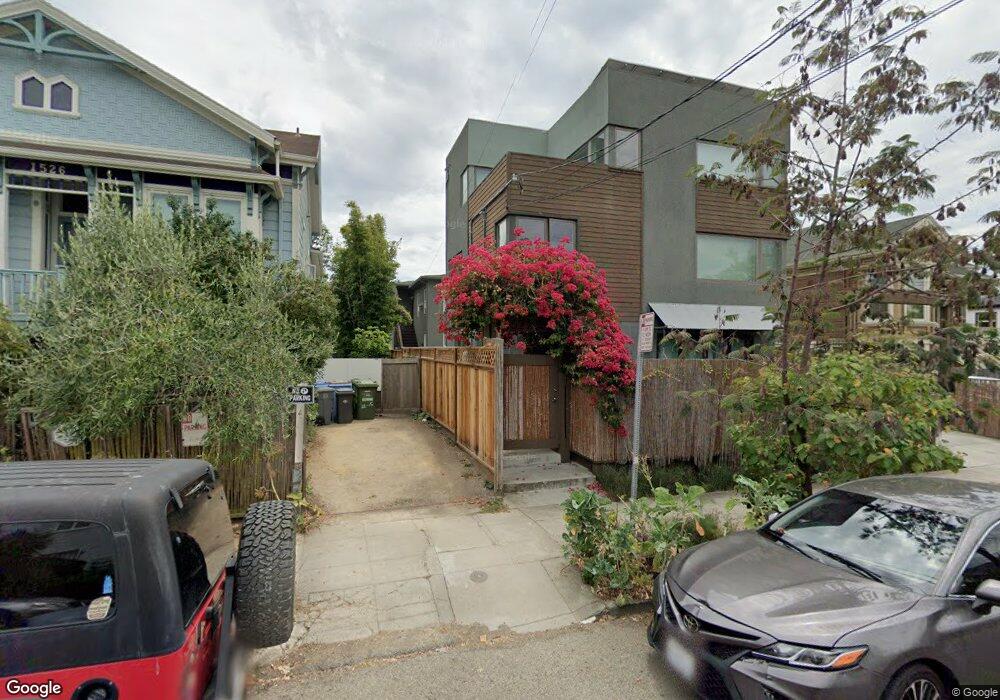1522 Fairview St Unit A Berkeley, CA 94703
South Berkeley Neighborhood
3
Beds
2
Baths
1,104
Sq Ft
6,970
Sq Ft Lot
About This Home
This home is located at 1522 Fairview St Unit A, Berkeley, CA 94703. 1522 Fairview St Unit A is a home located in Alameda County with nearby schools including Malcolm X Elementary School, Washington Elementary School, and Oxford Elementary School.
Create a Home Valuation Report for This Property
The Home Valuation Report is an in-depth analysis detailing your home's value as well as a comparison with similar homes in the area
Home Values in the Area
Average Home Value in this Area
Map
Nearby Homes
- 3138 California St
- 3224 Sacramento St
- 3114 California St
- 3101 Sacramento St
- 1507 Prince St
- 968 62nd St
- 1538 Ashby Ave
- 3233 Ellis St
- 882 61st St
- 1046 Alcatraz Ave
- 3033 Ellis St Unit B
- 3000 Acton St
- 2922 Stanton St
- 6015 Adeline St
- 1314 Ashby Ave
- 3032 Mabel St
- 1080 67th St
- 2926 Ellis St
- 6500 San Pablo Ave
- 2829 California St
- 1520 Fairview St Unit A
- 1522 Fairview St Unit B
- 1520 Fairview St Unit B
- 1522 Fairview St
- 1522 Fairview St
- 1522 Fairview St
- 1522 Fairview St
- 1526 Fairview St
- 1518 Fairview St
- 1530 Fairview St
- 1514 Fairview St
- 1523 Harmon St
- 1521 Harmon St
- 1525 Harmon St
- 1531 Harmon St
- 1529 Harmon St
- 1515 Harmon St Unit 6
- 1515 Harmon St
- 1534 Fairview St Unit C
- 1534 Fairview St
Your Personal Tour Guide
Ask me questions while you tour the home.
