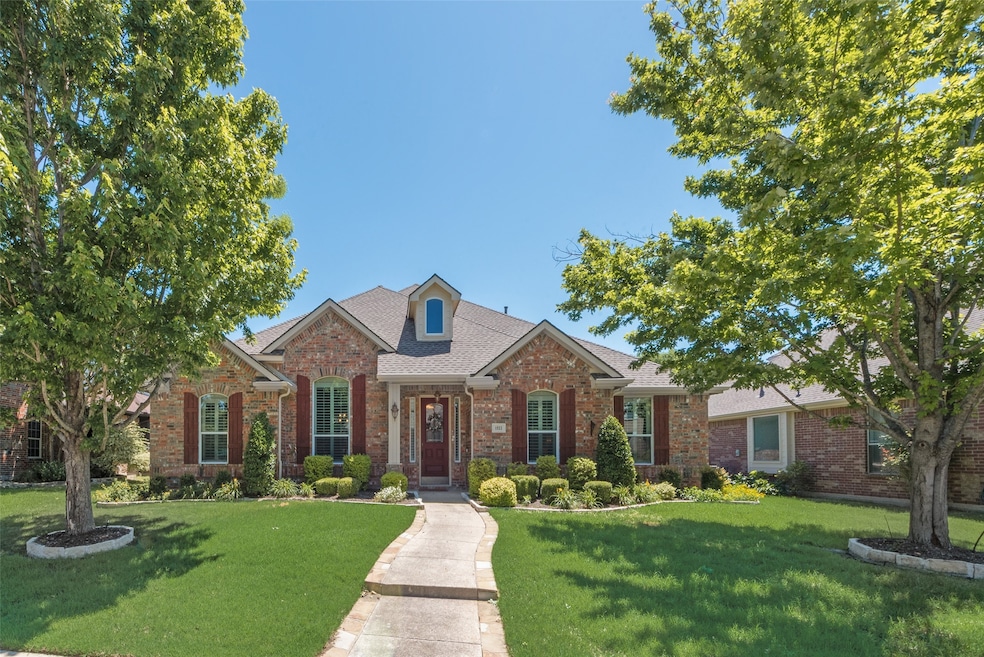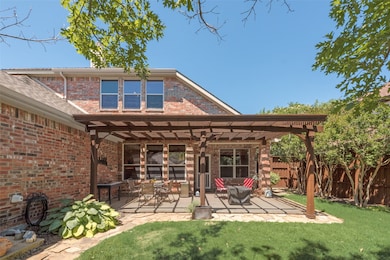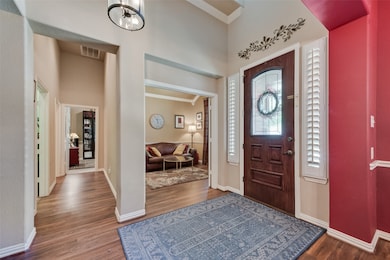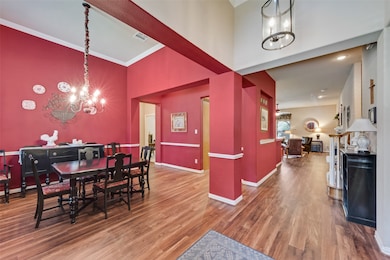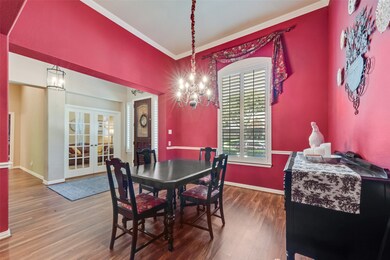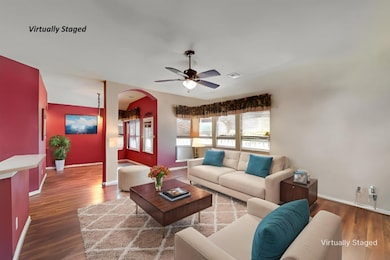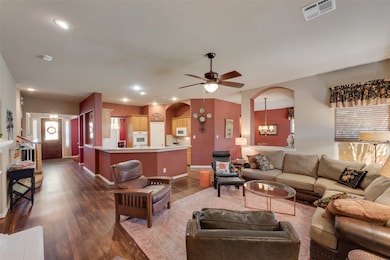
1522 Farm Dale Allen, TX 75002
North East Allen NeighborhoodEstimated payment $4,216/month
Highlights
- Fishing
- Open Floorplan
- Traditional Architecture
- David & Lynda Olson Elementary School Rated A
- Community Lake
- Community Pool
About This Home
**Price Improvement!** Discover a beautifully maintained one-owner home offering comfort, space, and style. With 4 bedrooms, 3.5 baths, and a 3-car garage, this thoughtfully designed residence is tucked into a quiet pocket of Allen near Stacy Ridge Park. Manicured landscaping, two mature trees, and great curb appeal welcome you in. Inside, you’ll find a spacious open layout with tall ceilings and gorgeous wood-look vinyl flooring throughout the main level. All bedrooms and 3 full baths are located on the first floor, smartly split for privacy—ideal for family or guests. The serene primary suite includes space for a cozy sitting nook and a spa-like bath. Upstairs, a large bonus room with a half bath offers the perfect spot for a media room, game space, fitness area, or private office. The heart of the home is the open kitchen, complete with Whirlpool appliances, double ovens, 4-burner flattop, and microwave-vent combo. Enjoy peaceful views of the lush backyard from the kitchen, family room, and sunny breakfast nook. Need a dedicated workspace? The front office with French doors offers quiet and flexibility. Step outside to a backyard retreat with a pergola, perfect for relaxing evenings or weekend gatherings. Enjoy direct access to trails, ponds, and the 14-acre Stacy Ridge Park. Plus, you're just minutes from great dining, shopping, and top-rated Allen ISD schools. Don’t miss your opportunity to own this spacious gem!
Listing Agent
Coldwell Banker Apex, REALTORS Brokerage Phone: 214-236-7649 License #0692935 Listed on: 05/22/2025

Co-Listing Agent
Coldwell Banker Apex, REALTORS Brokerage Phone: 214-236-7649 License #0648324
Home Details
Home Type
- Single Family
Est. Annual Taxes
- $9,431
Year Built
- Built in 2005
Lot Details
- 9,583 Sq Ft Lot
- Wood Fence
- Landscaped
- Interior Lot
- Sprinkler System
- Few Trees
- Back Yard
HOA Fees
- $56 Monthly HOA Fees
Parking
- 3 Car Direct Access Garage
- Alley Access
- Rear-Facing Garage
- Side by Side Parking
- Garage Door Opener
- Driveway
Home Design
- Traditional Architecture
- Brick Exterior Construction
- Slab Foundation
- Composition Roof
Interior Spaces
- 3,175 Sq Ft Home
- 1.5-Story Property
- Open Floorplan
- Ceiling Fan
- Gas Fireplace
- Family Room with Fireplace
- Fire and Smoke Detector
- Washer and Electric Dryer Hookup
Kitchen
- Double Oven
- Electric Oven
- Electric Cooktop
- Microwave
- Dishwasher
- Kitchen Island
- Disposal
Flooring
- Carpet
- Tile
- Vinyl Plank
Bedrooms and Bathrooms
- 4 Bedrooms
- Walk-In Closet
Outdoor Features
- Rain Gutters
Schools
- Olson Elementary School
- Allen High School
Utilities
- Forced Air Zoned Heating and Cooling System
- Heating System Uses Natural Gas
- Gas Water Heater
Listing and Financial Details
- Legal Lot and Block 21 / C
- Assessor Parcel Number R495600C02101
Community Details
Overview
- Association fees include all facilities, management, ground maintenance
- Summerfield Community Association, Inc. Association
- Summerfield Ph Two Subdivision
- Community Lake
Recreation
- Community Playground
- Community Pool
- Fishing
- Park
Map
Home Values in the Area
Average Home Value in this Area
Tax History
| Year | Tax Paid | Tax Assessment Tax Assessment Total Assessment is a certain percentage of the fair market value that is determined by local assessors to be the total taxable value of land and additions on the property. | Land | Improvement |
|---|---|---|---|---|
| 2023 | $3,367 | $483,347 | $130,000 | $517,145 |
| 2022 | $8,723 | $439,406 | $115,000 | $411,882 |
| 2021 | $8,493 | $399,460 | $85,000 | $314,460 |
| 2020 | $8,291 | $376,170 | $85,000 | $291,170 |
| 2019 | $8,913 | $385,837 | $85,000 | $300,837 |
| 2018 | $8,745 | $371,807 | $80,000 | $291,807 |
| 2017 | $8,430 | $363,247 | $80,000 | $283,247 |
| 2016 | $7,819 | $343,404 | $65,000 | $278,404 |
| 2015 | $5,205 | $296,223 | $55,000 | $241,223 |
Property History
| Date | Event | Price | Change | Sq Ft Price |
|---|---|---|---|---|
| 07/09/2025 07/09/25 | Price Changed | $609,900 | -2.4% | $192 / Sq Ft |
| 06/10/2025 06/10/25 | Price Changed | $624,900 | -2.2% | $197 / Sq Ft |
| 05/22/2025 05/22/25 | For Sale | $639,000 | -- | $201 / Sq Ft |
Purchase History
| Date | Type | Sale Price | Title Company |
|---|---|---|---|
| Vendors Lien | -- | Ctic |
Mortgage History
| Date | Status | Loan Amount | Loan Type |
|---|---|---|---|
| Open | $200,000 | New Conventional | |
| Closed | $160,541 | New Conventional | |
| Closed | $172,750 | Unknown | |
| Closed | $10,000 | Stand Alone Second | |
| Closed | $175,000 | Fannie Mae Freddie Mac |
Similar Homes in Allen, TX
Source: North Texas Real Estate Information Systems (NTREIS)
MLS Number: 20944641
APN: R-4956-00C-0210-1
- 1720 Harvest Glen Dr
- 1810 Long Prairie Rd
- 1703 Coventry Ln
- 1616 Sweetbay Dr
- 1613 Country Brook Ln
- 1713 Whispering Glen Dr
- 1404 Settlers Ct
- 1600 Long Prairie Ct
- 1601 Wheatberry Ct
- 1804 Goodnight Ln
- 2013 Country Brook Ln
- 1724 Turnberry Ln
- 1715 Grand Canyon Way
- 1916 Bordeaux Ct
- 1910 Saint Johns Ave
- 1206 Cedar Springs Dr
- 1701 Grand Canyon Way
- 211 Britton Ct
- 228 Britton Ct
- 258 Britton Ct
- 1736 Country Brook Ln
- 1611 Long Prairie Ct
- 1910 Saint Johns Ave
- 2021 Country Brook Ln
- 1207 Cedar Springs Dr
- 1603 Xavier Dr
- 1719 Live Oak Ln
- 1711 Live Oak Ln
- 1510 Oak Tree Rd
- 1531 Home Park Dr
- 1435 Sleepy Hollow Dr
- 608 Fairbrook Dr
- 2159 Country Club Rd
- 911 Morningside Ln
- 1705 Honey Creek Ln
- 1330 E Exchange Pkwy
- 1402 Country Ln
- 505 Creekside Ln
- 1613 Clarke Springs Dr
- 1390 Rock Ridge Rd
