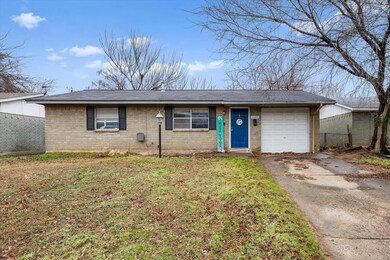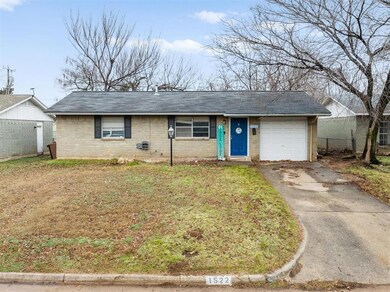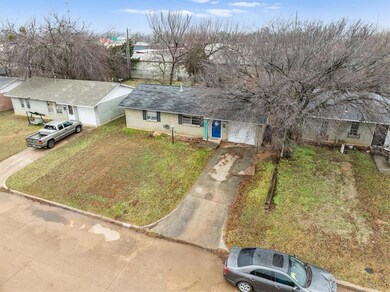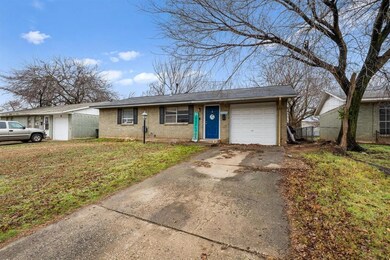
1522 Farmington Ave Norman, OK 73072
Southwest Norman NeighborhoodHighlights
- Traditional Architecture
- 1 Car Attached Garage
- 1-Story Property
- Norman High School Rated A-
- Interior Lot
- Central Heating and Cooling System
About This Home
As of March 2025This property combines a spacious lot with a truly cozy home. The large backyard offers plenty of room for outdoor activities, while the interior is warm and inviting, with a layout that’s perfect for relaxed living. Whether you’re hosting friends in the backyard or enjoying the cozy feel inside, this home provides the perfect environment for both relaxation and entertainment.
Home Details
Home Type
- Single Family
Est. Annual Taxes
- $1,481
Year Built
- Built in 1971
Lot Details
- 6,534 Sq Ft Lot
- Interior Lot
Parking
- 1 Car Attached Garage
Home Design
- Traditional Architecture
- Brick Exterior Construction
- Slab Foundation
- Composition Roof
Interior Spaces
- 850 Sq Ft Home
- 1-Story Property
Flooring
- Carpet
- Laminate
Bedrooms and Bathrooms
- 2 Bedrooms
- 1 Full Bathroom
Schools
- Cleveland Primary Elementary School
- Cleveland Middle School
- Cleveland High School
Utilities
- Central Heating and Cooling System
Listing and Financial Details
- Legal Lot and Block 33 / 2
Ownership History
Purchase Details
Home Financials for this Owner
Home Financials are based on the most recent Mortgage that was taken out on this home.Purchase Details
Home Financials for this Owner
Home Financials are based on the most recent Mortgage that was taken out on this home.Purchase Details
Home Financials for this Owner
Home Financials are based on the most recent Mortgage that was taken out on this home.Purchase Details
Home Financials for this Owner
Home Financials are based on the most recent Mortgage that was taken out on this home.Similar Homes in Norman, OK
Home Values in the Area
Average Home Value in this Area
Purchase History
| Date | Type | Sale Price | Title Company |
|---|---|---|---|
| Warranty Deed | $145,000 | Chicago Title | |
| Warranty Deed | $145,000 | Chicago Title | |
| Warranty Deed | $150,000 | First American Title | |
| Warranty Deed | $150,000 | First American Title | |
| Warranty Deed | $85,000 | None Available |
Mortgage History
| Date | Status | Loan Amount | Loan Type |
|---|---|---|---|
| Open | $116,000 | New Conventional | |
| Closed | $116,000 | New Conventional | |
| Previous Owner | $0 | FHA | |
| Previous Owner | $83,460 | FHA |
Property History
| Date | Event | Price | Change | Sq Ft Price |
|---|---|---|---|---|
| 03/14/2025 03/14/25 | Sold | $145,000 | -3.3% | $171 / Sq Ft |
| 02/14/2025 02/14/25 | Pending | -- | -- | -- |
| 02/08/2025 02/08/25 | For Sale | $149,900 | +76.4% | $176 / Sq Ft |
| 03/20/2017 03/20/17 | Sold | $85,000 | +3.7% | $100 / Sq Ft |
| 02/09/2017 02/09/17 | Pending | -- | -- | -- |
| 01/30/2017 01/30/17 | For Sale | $82,000 | -- | $96 / Sq Ft |
Tax History Compared to Growth
Tax History
| Year | Tax Paid | Tax Assessment Tax Assessment Total Assessment is a certain percentage of the fair market value that is determined by local assessors to be the total taxable value of land and additions on the property. | Land | Improvement |
|---|---|---|---|---|
| 2024 | $1,481 | $12,365 | $3,414 | $8,951 |
| 2023 | $1,415 | $11,776 | $3,533 | $8,243 |
| 2022 | $1,287 | $11,172 | $2,400 | $8,772 |
| 2021 | $1,356 | $11,172 | $2,400 | $8,772 |
| 2020 | $1,097 | $9,244 | $2,400 | $6,844 |
| 2019 | $1,116 | $9,244 | $2,400 | $6,844 |
| 2018 | $1,084 | $9,244 | $2,400 | $6,844 |
| 2017 | $1,095 | $9,244 | $0 | $0 |
| 2016 | $0 | $8,901 | $2,311 | $6,590 |
| 2015 | -- | $8,477 | $1,063 | $7,414 |
| 2014 | -- | $8,477 | $1,063 | $7,414 |
Agents Affiliated with this Home
-
Jaxon Chastain
J
Seller's Agent in 2025
Jaxon Chastain
Collection 7 Realty
(405) 301-9111
1 in this area
5 Total Sales
-
Allison Wanjon

Seller Co-Listing Agent in 2025
Allison Wanjon
Collection 7 Realty
(918) 851-7828
1 in this area
210 Total Sales
-
German Delgado

Buyer's Agent in 2025
German Delgado
Metro First Realty Group
(405) 517-7806
3 in this area
199 Total Sales
-
Randy Woods
R
Seller's Agent in 2017
Randy Woods
Investors Property Management
(405) 640-1157
3 Total Sales
-
P
Buyer's Agent in 2017
Peggy Darr
Dillard Cies Real Estate
Map
Source: MLSOK
MLS Number: 1154706
APN: R0044848
- 1419 Pecan Ave
- 1301 24th Ave SW Unit 1305
- 2301 Mckown Dr
- 1447 Homeland Ave
- 2015 Summit Cir
- 1744 Westbrooke Terrace
- 2521 McGee Dr Unit 5
- 2010 Trailview Ct
- 2814 Shoreridge Ave Unit 2814
- 2812 Shoreridge Ave Unit 2814
- 2022 Morning Dew Trail
- 1426 Peter Pan St
- 1414 Beverly Hills St
- 1706 Avondale Dr
- 711 Westridge Terrace
- 2804 Meadow Ave
- 2720 Cypress Ave
- 1726 Caddell Ln
- 2012 W Boyd St
- 700 Nancy Lynn Terrace






