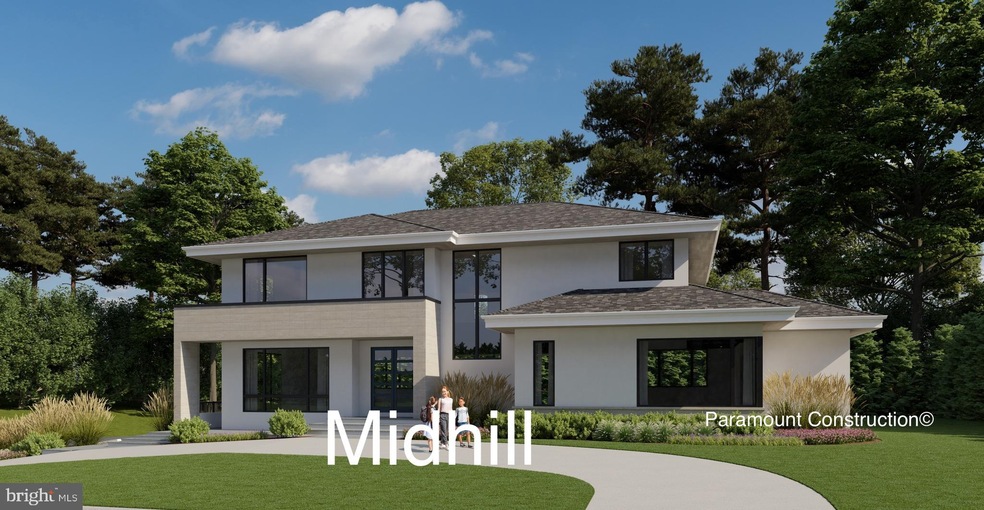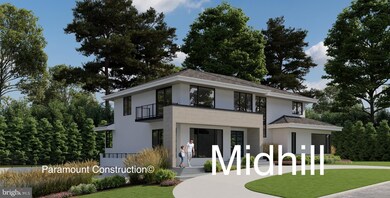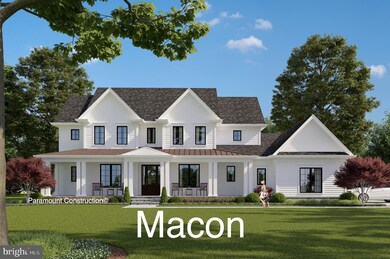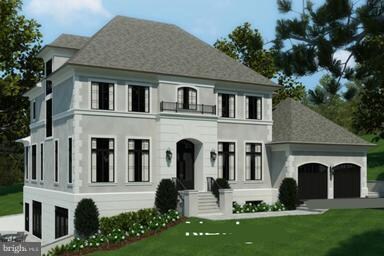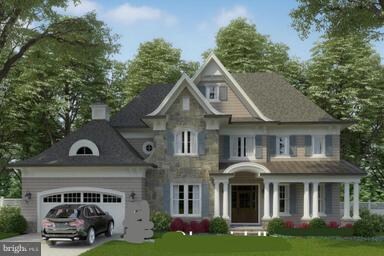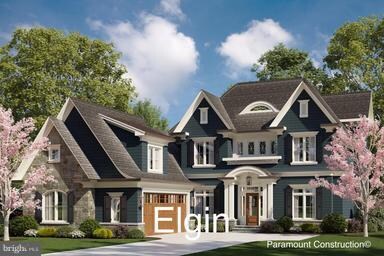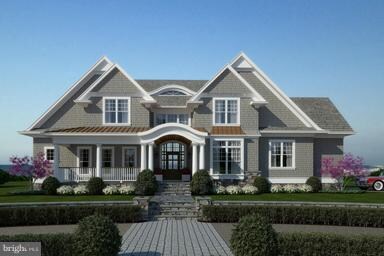
1522 Hardwood Ln McLean, VA 22101
Estimated Value: $1,757,000 - $2,983,049
Highlights
- Newly Remodeled
- Private Pool
- Open Floorplan
- Chesterbrook Elementary School Rated A
- Eat-In Gourmet Kitchen
- Colonial Architecture
About This Home
As of March 2021CONSTRUCTION NOT STARTED. New home & design by award winning Paramount Construction.100's of new homes plans to choose:Traditional, Contemporary, Arts & Crafts, Craftsman, Modern, French Country, Mediterranean & more.Or Builder will create custom plan. Granite tops, Pella wds, Brookhaven Cabs. Price depends on size and finishes.We've never designed or built the same home twice.
Home Details
Home Type
- Single Family
Est. Annual Taxes
- $12,592
Year Built
- Built in 1957 | Newly Remodeled
Lot Details
- 0.34 Acre Lot
- Cul-De-Sac
- Landscaped
- Extensive Hardscape
- Private Lot
- Premium Lot
- Interior Lot
- Level Lot
- Backs to Trees or Woods
- Back and Front Yard
- Property is zoned 120
Parking
- 2 Car Attached Garage
- Garage Door Opener
- Driveway
- Off-Site Parking
Home Design
- Colonial Architecture
- Contemporary Architecture
- Raised Ranch Architecture
- Rambler Architecture
- Transitional Architecture
- Traditional Architecture
- French Architecture
- Mediterranean Architecture
- Bump-Outs
- Shingle Roof
- HardiePlank Type
Interior Spaces
- 1,749 Sq Ft Home
- Property has 3 Levels
- Open Floorplan
- Crown Molding
- Beamed Ceilings
- Cathedral Ceiling
- Recessed Lighting
- 2 Fireplaces
- Fireplace Mantel
- Double Pane Windows
- ENERGY STAR Qualified Windows
- Insulated Windows
- Double Hung Windows
- Bay Window
- Casement Windows
- Double Door Entry
- French Doors
- Sliding Doors
- Atrium Doors
- ENERGY STAR Qualified Doors
- Insulated Doors
- Six Panel Doors
- Combination Kitchen and Living
- Dining Area
- Laundry on upper level
- Attic
Kitchen
- Eat-In Gourmet Kitchen
- Breakfast Area or Nook
- Butlers Pantry
- Double Self-Cleaning Oven
- Gas Oven or Range
- Cooktop with Range Hood
- Microwave
- Dishwasher
- Upgraded Countertops
- Disposal
Flooring
- Wood
- Carpet
- Ceramic Tile
Bedrooms and Bathrooms
- En-Suite Bathroom
Finished Basement
- Heated Basement
- Walk-Out Basement
- Rear Basement Entry
- Sump Pump
- Shelving
- Space For Rooms
- Basement Windows
Home Security
- Home Security System
- Storm Doors
- Fire and Smoke Detector
- Flood Lights
Eco-Friendly Details
- Energy-Efficient Appliances
- Energy-Efficient Construction
- Energy-Efficient HVAC
- Grid-tied solar system exports excess electricity
Outdoor Features
- Private Pool
- Playground
Schools
- Chesterbrook Elementary School
- Longfellow Middle School
- Mclean High School
Utilities
- Central Air
- Heating Available
- Vented Exhaust Fan
- Programmable Thermostat
- Natural Gas Water Heater
Additional Features
- More Than Two Accessible Exits
- Property is near a park
Community Details
- No Home Owners Association
- Built by PARAMOUNT CONSTRUCTION, INC.
- Chesterbrook Woods Subdivision
Listing and Financial Details
- Home warranty included in the sale of the property
- Tax Lot 3
- Assessor Parcel Number 0314 14 0003
Ownership History
Purchase Details
Purchase Details
Home Financials for this Owner
Home Financials are based on the most recent Mortgage that was taken out on this home.Purchase Details
Home Financials for this Owner
Home Financials are based on the most recent Mortgage that was taken out on this home.Similar Homes in the area
Home Values in the Area
Average Home Value in this Area
Purchase History
| Date | Buyer | Sale Price | Title Company |
|---|---|---|---|
| Curtiland Deville Revocable Trust | -- | L & L Title | |
| Deville Curtiland | $975,000 | First American Title | |
| Deville Curtiland | $975,000 | Sage Title | |
| Klaus Robert S | $399,000 | -- |
Mortgage History
| Date | Status | Borrower | Loan Amount |
|---|---|---|---|
| Previous Owner | Deville Curtiland | $2,070,757 | |
| Previous Owner | Deville Curtiland | $2,070,757 | |
| Previous Owner | Nasa Hazel G La | $350,000 | |
| Previous Owner | Lanasa Hazel G | $375,000 | |
| Previous Owner | Lanasa Hazel G | $100,000 | |
| Previous Owner | Klaus Robert S | $319,200 |
Property History
| Date | Event | Price | Change | Sq Ft Price |
|---|---|---|---|---|
| 03/19/2021 03/19/21 | For Sale | $2,588,447 | 0.0% | $1,480 / Sq Ft |
| 03/08/2021 03/08/21 | Sold | $2,588,447 | -- | $1,480 / Sq Ft |
| 10/25/2020 10/25/20 | Pending | -- | -- | -- |
Tax History Compared to Growth
Tax History
| Year | Tax Paid | Tax Assessment Tax Assessment Total Assessment is a certain percentage of the fair market value that is determined by local assessors to be the total taxable value of land and additions on the property. | Land | Improvement |
|---|---|---|---|---|
| 2024 | $32,876 | $2,692,300 | $773,000 | $1,919,300 |
| 2023 | $27,688 | $2,675,440 | $773,000 | $1,902,440 |
| 2022 | $8,439 | $738,000 | $638,000 | $100,000 |
| 2021 | $12,056 | $964,500 | $523,000 | $441,500 |
| 2020 | $11,459 | $910,050 | $523,000 | $387,050 |
| 2019 | $12,592 | $1,001,840 | $523,000 | $478,840 |
| 2018 | $11,131 | $967,890 | $503,000 | $464,890 |
| 2017 | $10,907 | $882,340 | $485,000 | $397,340 |
| 2016 | $11,260 | $912,250 | $485,000 | $427,250 |
| 2015 | $10,181 | $852,300 | $453,000 | $399,300 |
| 2014 | $9,930 | $832,360 | $453,000 | $379,360 |
Agents Affiliated with this Home
-
datacorrect BrightMLS
d
Seller's Agent in 2021
datacorrect BrightMLS
Non Subscribing Office
-
Lori Maggin

Buyer's Agent in 2021
Lori Maggin
Rory S. Coakley Realty, Inc.
(301) 520-9518
6 in this area
51 Total Sales
Map
Source: Bright MLS
MLS Number: VAFX1187696
APN: 0314-14-0003
- 6008 Oakdale Rd
- 5950 Woodacre Ct
- 1614 Fielding Lewis Way
- 6020 Copely Ln
- 5908 Calla Dr
- 6018 Woodland Terrace
- 5914 Woodley Rd
- 6013 Woodland Terrace
- 6015 Woodland Terrace
- 1440 Ironwood Dr
- 1622 Crescent Ln
- 6195 Adeline Ct
- 1426 Highwood Dr
- 6178 Hardy Dr
- 4012 N Upland St
- 4508 41st St N
- 4018 N Chesterbrook Rd
- 5840 Hilldon St
- 1436 Layman St
- 1813 Solitaire Ln
- 1522 Hardwood Ln
- 1520 Hardwood Ln
- 1524 Hardwood Ln
- 6032 Oakdale Rd
- 1536 Woodacre Dr
- 1518 Hardwood Ln
- 6015 Softwood Trail
- 1528 Hardwood Ln
- 1529 Hardwood Ln
- 1516 Hardwood Ln
- 1533 Woodacre Dr
- 1532 Woodacre Dr
- 6014 Softwood Trail
- 6011 Softwood Trail
- 1514 Hardwood Ln
- 6010 Oakdale Rd
- 1531 Woodacre Dr
- 6010 Softwood Trail
- 6014 Oakdale Rd
