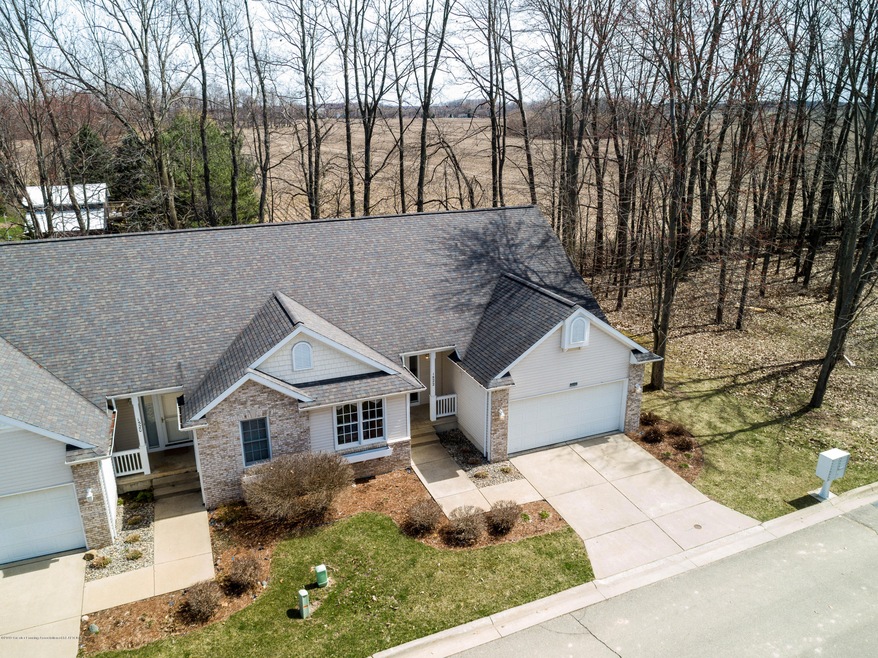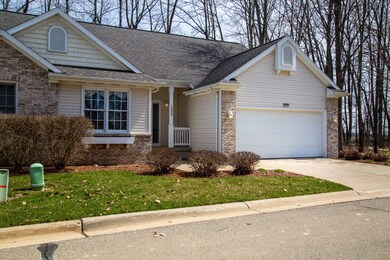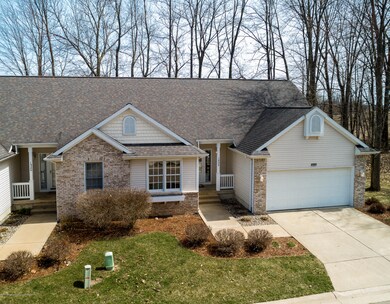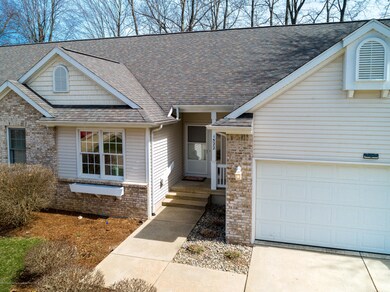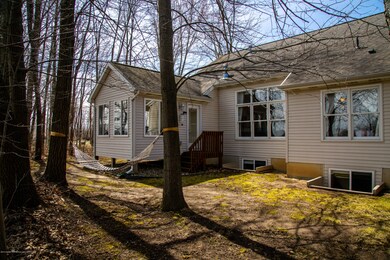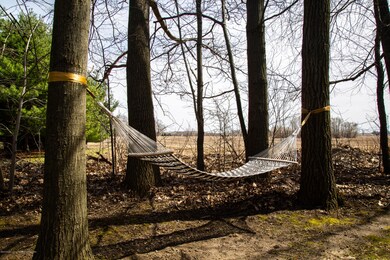
1522 Lytell Johnes Path Unit 37 Williamston, MI 48895
Highlights
- Ranch Style House
- Cathedral Ceiling
- Covered patio or porch
- Williamston Explorer Elementary School Rated A-
- Sun or Florida Room
- 2 Car Attached Garage
About This Home
As of June 2019Nestled in this quiet Williamston neighborhood, you'll find a beautiful and meticulously kept two bedroom ranch condo, conveniently located near downtown Williamston with easy access to the I96 freeway. Gorgeous pastoral views from almost every window, including the four seasons room. A three sided gas fireplace is a comforting center piece to the spacious open floor plan. Additionally, the downstairs boasts impressive storage space, with three large egress windows, and is ready to be finished. A must see...
Last Agent to Sell the Property
Sheena McKinney
Keller Williams Realty Lansing Listed on: 04/15/2019
Property Details
Home Type
- Condominium
Year Built
- Built in 2003
Lot Details
- West Facing Home
- Sprinkler System
HOA Fees
- $195 Monthly HOA Fees
Parking
- 2 Car Attached Garage
- Garage Door Opener
Home Design
- Ranch Style House
- Brick Exterior Construction
- Shingle Roof
- Vinyl Siding
Interior Spaces
- 1,428 Sq Ft Home
- Cathedral Ceiling
- Ceiling Fan
- Gas Fireplace
- Entrance Foyer
- Living Room
- Dining Room
- Sun or Florida Room
Kitchen
- Electric Oven
- Range
- Microwave
- Dishwasher
- Laminate Countertops
- Disposal
Bedrooms and Bathrooms
- 2 Bedrooms
- 2 Full Bathrooms
Laundry
- Laundry on main level
- Dryer
- Washer
Basement
- Basement Fills Entire Space Under The House
- Basement Window Egress
Home Security
Outdoor Features
- Covered patio or porch
Utilities
- Humidifier
- Forced Air Heating and Cooling System
- Heating System Uses Natural Gas
- Vented Exhaust Fan
- Gas Water Heater
- High Speed Internet
Community Details
Overview
- Association fees include trash, snow removal, liability insurance, lawn care, fire insurance, exterior maintenance
- Nottingham Association
- Nottingham Subdivision
Security
- Fire and Smoke Detector
Ownership History
Purchase Details
Home Financials for this Owner
Home Financials are based on the most recent Mortgage that was taken out on this home.Purchase Details
Home Financials for this Owner
Home Financials are based on the most recent Mortgage that was taken out on this home.Purchase Details
Purchase Details
Home Financials for this Owner
Home Financials are based on the most recent Mortgage that was taken out on this home.Similar Home in Williamston, MI
Home Values in the Area
Average Home Value in this Area
Purchase History
| Date | Type | Sale Price | Title Company |
|---|---|---|---|
| Warranty Deed | $187,500 | Liberty Title | |
| Warranty Deed | $146,200 | None Available | |
| Interfamily Deed Transfer | -- | None Available | |
| Warranty Deed | $20,350 | Midstate Title Co |
Mortgage History
| Date | Status | Loan Amount | Loan Type |
|---|---|---|---|
| Open | $150,000 | New Conventional | |
| Previous Owner | $100,000 | Purchase Money Mortgage | |
| Closed | $71,900 | No Value Available |
Property History
| Date | Event | Price | Change | Sq Ft Price |
|---|---|---|---|---|
| 06/10/2019 06/10/19 | Sold | $187,500 | -1.3% | $131 / Sq Ft |
| 05/02/2019 05/02/19 | Pending | -- | -- | -- |
| 04/15/2019 04/15/19 | For Sale | $190,000 | +30.0% | $133 / Sq Ft |
| 06/27/2016 06/27/16 | Sold | $146,200 | -2.5% | $103 / Sq Ft |
| 06/16/2016 06/16/16 | Pending | -- | -- | -- |
| 05/25/2016 05/25/16 | For Sale | $149,900 | -- | $106 / Sq Ft |
Tax History Compared to Growth
Tax History
| Year | Tax Paid | Tax Assessment Tax Assessment Total Assessment is a certain percentage of the fair market value that is determined by local assessors to be the total taxable value of land and additions on the property. | Land | Improvement |
|---|---|---|---|---|
| 2024 | $6,083 | $128,000 | $23,500 | $104,500 |
| 2023 | $6,083 | $116,400 | $22,500 | $93,900 |
| 2022 | $5,779 | $105,600 | $26,500 | $79,100 |
| 2021 | $5,617 | $100,400 | $20,000 | $80,400 |
| 2020 | $5,472 | $93,600 | $20,000 | $73,600 |
| 2019 | $4,852 | $84,600 | $8,500 | $76,100 |
| 2018 | $4,836 | $84,900 | $8,500 | $76,400 |
| 2017 | $4,619 | $82,500 | $5,000 | $77,500 |
| 2016 | -- | $75,900 | $5,000 | $70,900 |
| 2015 | -- | $69,000 | $10,000 | $59,000 |
| 2014 | -- | $62,300 | $10,000 | $52,300 |
Agents Affiliated with this Home
-
S
Seller's Agent in 2019
Sheena McKinney
Keller Williams Realty Lansing
-
Elizabeth Russell

Buyer's Agent in 2019
Elizabeth Russell
Berkshire Hathaway HomeServices
(517) 420-2932
2 in this area
68 Total Sales
-
Janet Munn

Seller's Agent in 2016
Janet Munn
Berkshire Hathaway HomeServices
(517) 282-6781
49 Total Sales
-
Lisa Cain

Buyer's Agent in 2016
Lisa Cain
Berkshire Hathaway HomeServices
(517) 930-4783
1 in this area
64 Total Sales
Map
Source: Greater Lansing Association of Realtors®
MLS Number: 235374
APN: 18-07-12-126-037
- 1534 Lytell Johnes Path Unit 76
- 1530 Lytell Johne's Path #78
- 1183 Nottingham Forest Trail Unit 11
- 1542 Nottingham Forest Trail #64
- 1546 Nottingham Forest Trail #62 Trail
- 1108 W Maide Marians Ct
- 2520 Linn Rd
- TBD Linn Rd
- 1243 Berkshire Dr
- 825 S Putnam St
- 402 Crossman St
- 880 Holly Ct
- 710 Georgia St
- 316 Leasia St
- 2445 E
- 2445 E Grand River Lot#28
- 2445 E Grand River Rd Lot#2
- 124 School St
- 131 W South St
- 1544 Nottingham Forest Trail #63
