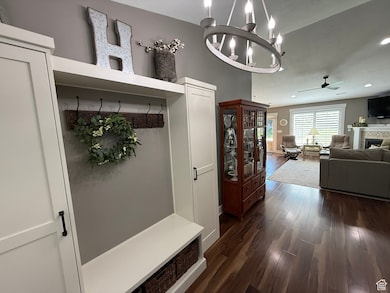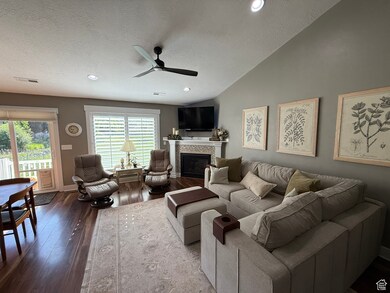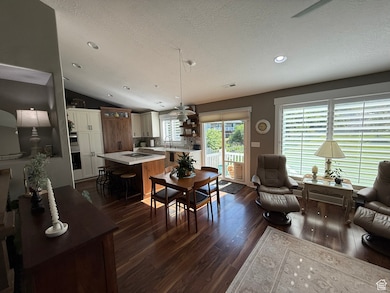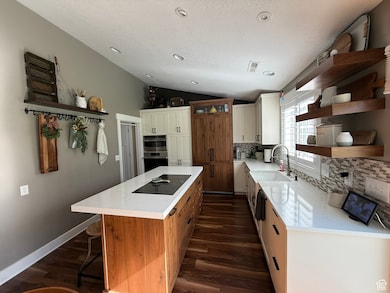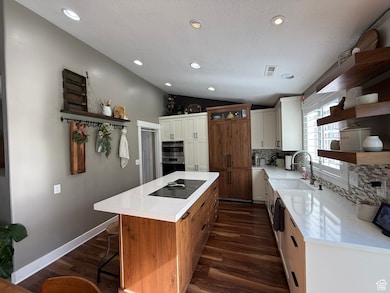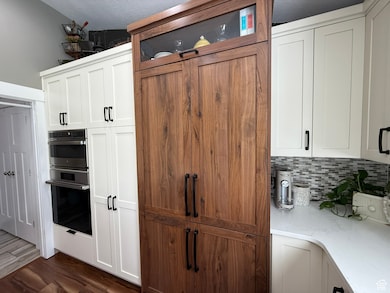
1522 N 825 E North Ogden, UT 84404
Estimated payment $3,505/month
Highlights
- Updated Kitchen
- Vaulted Ceiling
- Main Floor Primary Bedroom
- Mountain View
- Rambler Architecture
- Cul-De-Sac
About This Home
Remarks- Nearly new with top-tier upgrades! This 4-bed, 3-bath home features a $70K chef's kitchen with built-in fridge, steam oven, and induction range. Stay cool with new central A/C, separate main bedroom unit, and garage A/C. A 6-month-old furnace with hospital-grade UV air purification, new water softener, and two water heaters add comfort and peace of mind. Upstairs bunk room adds flexible space. Move-in ready luxury!
Home Details
Home Type
- Single Family
Est. Annual Taxes
- $3,372
Year Built
- Built in 2016
Lot Details
- 6,970 Sq Ft Lot
- Cul-De-Sac
- Property is Fully Fenced
- Landscaped
- Property is zoned Single-Family
HOA Fees
- $40 Monthly HOA Fees
Parking
- 2 Car Attached Garage
Home Design
- Rambler Architecture
- Brick Exterior Construction
- Stucco
Interior Spaces
- 2,870 Sq Ft Home
- 2-Story Property
- Vaulted Ceiling
- Ceiling Fan
- Plantation Shutters
- Mountain Views
- Basement Fills Entire Space Under The House
Kitchen
- Updated Kitchen
- Built-In Oven
- Range
- Disposal
Flooring
- Carpet
- Laminate
Bedrooms and Bathrooms
- 4 Bedrooms | 2 Main Level Bedrooms
- Primary Bedroom on Main
- Walk-In Closet
- 3 Full Bathrooms
- Bathtub With Separate Shower Stall
Schools
- Green Acres Elementary School
- Orion Middle School
- Weber High School
Utilities
- Central Heating and Cooling System
- Natural Gas Connected
Additional Features
- Reclaimed Water Irrigation System
- Open Patio
Listing and Financial Details
- Exclusions: Dryer, Washer
- Assessor Parcel Number 11-403-0012
Community Details
Overview
- Lewispeakhoa@@Gmail.Com Association
- Lewis Peak Subdivision
Amenities
- Picnic Area
Map
Home Values in the Area
Average Home Value in this Area
Tax History
| Year | Tax Paid | Tax Assessment Tax Assessment Total Assessment is a certain percentage of the fair market value that is determined by local assessors to be the total taxable value of land and additions on the property. | Land | Improvement |
|---|---|---|---|---|
| 2024 | $3,372 | $293,149 | $96,381 | $196,768 |
| 2023 | $3,493 | $308,551 | $95,365 | $213,186 |
| 2022 | $3,262 | $295,350 | $78,928 | $216,422 |
| 2021 | $2,823 | $438,000 | $88,294 | $349,706 |
| 2020 | $2,619 | $380,000 | $72,345 | $307,655 |
| 2019 | $2,453 | $342,000 | $67,358 | $274,642 |
| 2018 | $2,339 | $312,000 | $57,324 | $254,676 |
| 2017 | $2,316 | $292,000 | $52,015 | $239,985 |
| 2016 | $827 | $52,015 | $52,015 | $0 |
| 2015 | $739 | $52,015 | $52,015 | $0 |
Property History
| Date | Event | Price | Change | Sq Ft Price |
|---|---|---|---|---|
| 05/30/2025 05/30/25 | For Sale | $599,900 | -- | $209 / Sq Ft |
Purchase History
| Date | Type | Sale Price | Title Company |
|---|---|---|---|
| Interfamily Deed Transfer | -- | Stewart Title Insurance Agcy | |
| Deed | -- | -- |
Mortgage History
| Date | Status | Loan Amount | Loan Type |
|---|---|---|---|
| Open | $195,000 | New Conventional | |
| Closed | $154,500 | Credit Line Revolving | |
| Open | $390,000 | New Conventional | |
| Closed | $42,815 | Credit Line Revolving | |
| Closed | $336,000 | New Conventional | |
| Closed | $325,053 | No Value Available | |
| Closed | -- | No Value Available |
Similar Homes in the area
Source: UtahRealEstate.com
MLS Number: 2088621
APN: 11-403-0012

