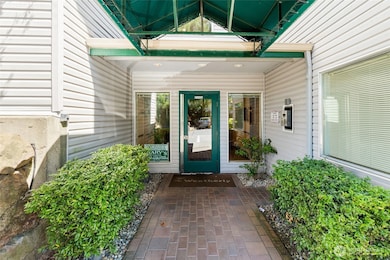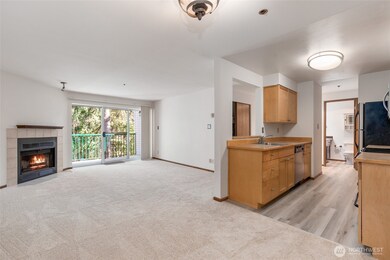
$375,000
- 2 Beds
- 2 Baths
- 1,213 Sq Ft
- 1706 NE 179th St
- Unit C102
- Shoreline, WA
This spacious, updated first-floor condo has it all—mountain views, modern finishes, & a prime location. Enjoy gorgeously updated kitchen & baths, roomy primary bedroom w/walk in closet, large 2nd bedroom & in unit laundry area incl washer/dryer. New engineered flooring, freshly painted, new appliances, large picture windows, covered parking, storage & a huge patio to enjoy our NW summer. Located
Tonya Tye Windermere RE North, Inc.






