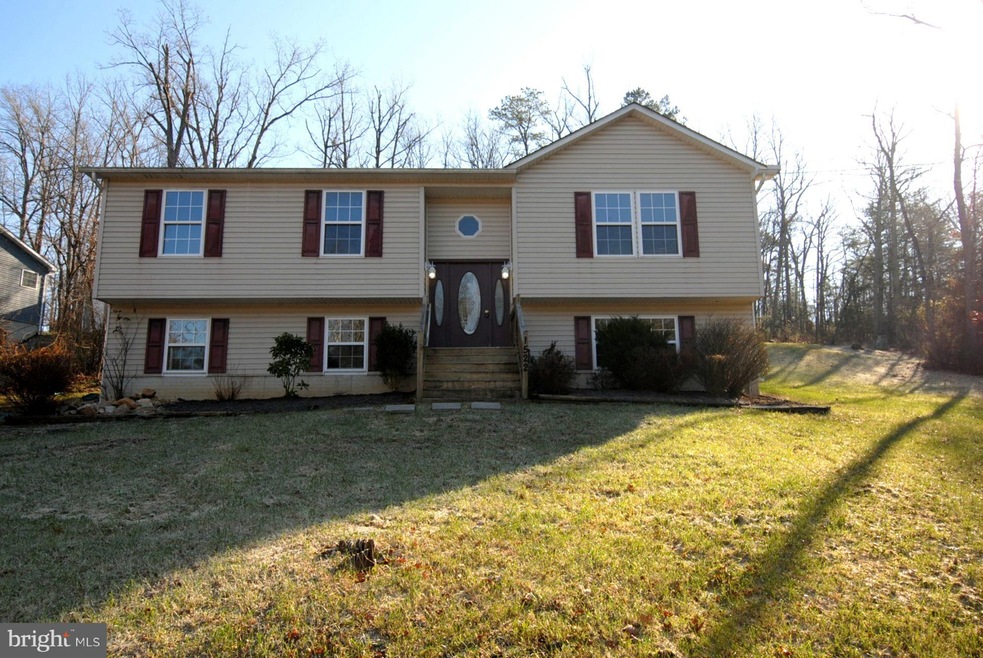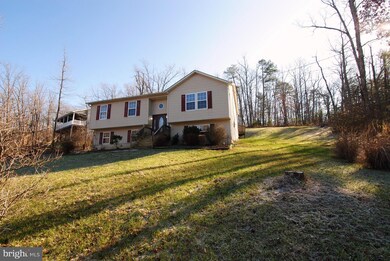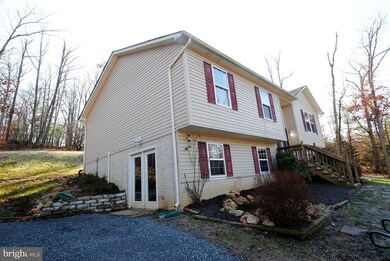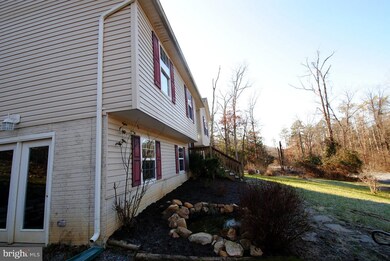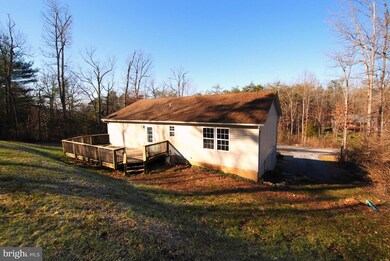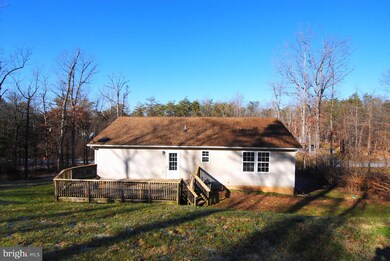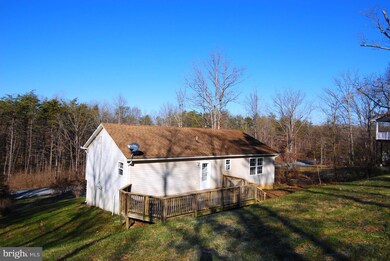
1522 Old Oak Ln Front Royal, VA 22630
Highlights
- Open Floorplan
- Porch
- Double Pane Windows
- Deck
- Eat-In Kitchen
- Living Room
About This Home
As of February 2019This spacious split foyer is located at the bottom of Shenandoah Farms on a paved road about 3 minutes to Route 50. This home features 3 bedrooms, 2 bathroom with over 1,300 square feet. This home is move in ready with fresh paint throughout. The basement offers room for expansion with a rough in for a full bathroom.
Last Agent to Sell the Property
ERA Oakcrest Realty, Inc. License #0225191986 Listed on: 12/26/2018

Home Details
Home Type
- Single Family
Est. Annual Taxes
- $1,475
Year Built
- Built in 2004
Lot Details
- 0.49 Acre Lot
- Property is in very good condition
Parking
- Gravel Driveway
Home Design
- Split Foyer
- Asphalt Roof
- Vinyl Siding
Interior Spaces
- Property has 2 Levels
- Open Floorplan
- Ceiling Fan
- Double Pane Windows
- Six Panel Doors
- Living Room
- Dining Area
- Washer and Dryer Hookup
Kitchen
- Eat-In Kitchen
- Electric Oven or Range
- Ice Maker
- Dishwasher
- Kitchen Island
Flooring
- Laminate
- Ceramic Tile
- Vinyl
Bedrooms and Bathrooms
- 3 Main Level Bedrooms
- En-Suite Primary Bedroom
- En-Suite Bathroom
- 2 Full Bathrooms
- Dual Flush Toilets
Basement
- Basement Fills Entire Space Under The House
- Laundry in Basement
Home Security
- Storm Doors
- Fire and Smoke Detector
Outdoor Features
- Deck
- Porch
Schools
- Leslie Fox Keyser Elementary School
- Warren County Middle School
- Warren County High School
Utilities
- Central Heating and Cooling System
- Heat Pump System
- 220 Volts
- Well
- Electric Water Heater
- Septic Tank
- Phone Available
Community Details
- Property has a Home Owners Association
- Shen Farms Subdivision
Listing and Financial Details
- Tax Lot 27
- Assessor Parcel Number 7A 1 27A
Ownership History
Purchase Details
Home Financials for this Owner
Home Financials are based on the most recent Mortgage that was taken out on this home.Purchase Details
Purchase Details
Home Financials for this Owner
Home Financials are based on the most recent Mortgage that was taken out on this home.Similar Homes in Front Royal, VA
Home Values in the Area
Average Home Value in this Area
Purchase History
| Date | Type | Sale Price | Title Company |
|---|---|---|---|
| Deed | $240,000 | Optima Title Solutions & Esc | |
| Deed | $159,833 | None Available | |
| Bargain Sale Deed | $174,500 | -- |
Mortgage History
| Date | Status | Loan Amount | Loan Type |
|---|---|---|---|
| Open | $235,653 | FHA | |
| Previous Owner | $177,777 | VA | |
| Previous Owner | $178,251 | VA | |
| Previous Owner | $264,414 | Unknown | |
| Previous Owner | $26,907 | Future Advance Clause Open End Mortgage |
Property History
| Date | Event | Price | Change | Sq Ft Price |
|---|---|---|---|---|
| 02/08/2019 02/08/19 | Sold | $240,000 | -3.6% | $175 / Sq Ft |
| 12/26/2018 12/26/18 | For Sale | $249,000 | +63.8% | $182 / Sq Ft |
| 09/21/2018 09/21/18 | Sold | $152,000 | -3.5% | $111 / Sq Ft |
| 08/29/2018 08/29/18 | Pending | -- | -- | -- |
| 08/21/2018 08/21/18 | Price Changed | $157,500 | -6.0% | $115 / Sq Ft |
| 07/17/2018 07/17/18 | For Sale | $167,500 | -- | $122 / Sq Ft |
Tax History Compared to Growth
Tax History
| Year | Tax Paid | Tax Assessment Tax Assessment Total Assessment is a certain percentage of the fair market value that is determined by local assessors to be the total taxable value of land and additions on the property. | Land | Improvement |
|---|---|---|---|---|
| 2025 | $1,683 | $317,500 | $51,800 | $265,700 |
| 2024 | $1,683 | $317,500 | $51,800 | $265,700 |
| 2023 | $1,556 | $317,500 | $51,800 | $265,700 |
| 2022 | $1,374 | $209,800 | $45,000 | $164,800 |
| 2021 | $1,374 | $209,800 | $45,000 | $164,800 |
| 2020 | $1,374 | $209,800 | $45,000 | $164,800 |
| 2019 | $1,374 | $209,800 | $45,000 | $164,800 |
| 2018 | $1,219 | $184,700 | $40,000 | $144,700 |
| 2017 | $1,201 | $184,700 | $40,000 | $144,700 |
| 2016 | $1,420 | $184,700 | $40,000 | $144,700 |
| 2015 | -- | $184,700 | $40,000 | $144,700 |
| 2014 | -- | $187,800 | $40,000 | $147,800 |
Agents Affiliated with this Home
-
Marisa Varley

Seller's Agent in 2019
Marisa Varley
ERA Oakcrest Realty, Inc.
(540) 931-1810
1 in this area
63 Total Sales
-
Jessica Bowman

Seller Co-Listing Agent in 2019
Jessica Bowman
ERA Oakcrest Realty, Inc.
(540) 664-1843
1 in this area
37 Total Sales
-
Virginia Echols
V
Buyer's Agent in 2019
Virginia Echols
United Real Estate
(703) 629-4520
41 Total Sales
Map
Source: Bright MLS
MLS Number: VAWR118096
APN: 7A-1-27A
- Lot 90A,91A,129,130, Vesey Dr
- Lot 62 Roaches Run Rd
- 24 Spring Hollow Rd
- 433 Vesey Dr
- 151 Thompson Mill Rd
- 6521 Howellsville Rd
- Lot 8-10 Howellsville Rd
- 448 Shenandoah River Ln
- Lot 51 Shenandoah River Ln
- 922 Manor Rd
- 0 Manor Rd Unit VACL2003464
- 0 Manor Rd Unit VACL2003462
- LOT 2M Whitetail Ln
- 4792 Howellsville Rd
- 94 Gary Ln
- 31 Old Oak Ln
- Lot 623 Mcilwee Ct
- 671 Pine Ridge Dr
- 325 Walker Farm Dr
- 1090 Western Ln
