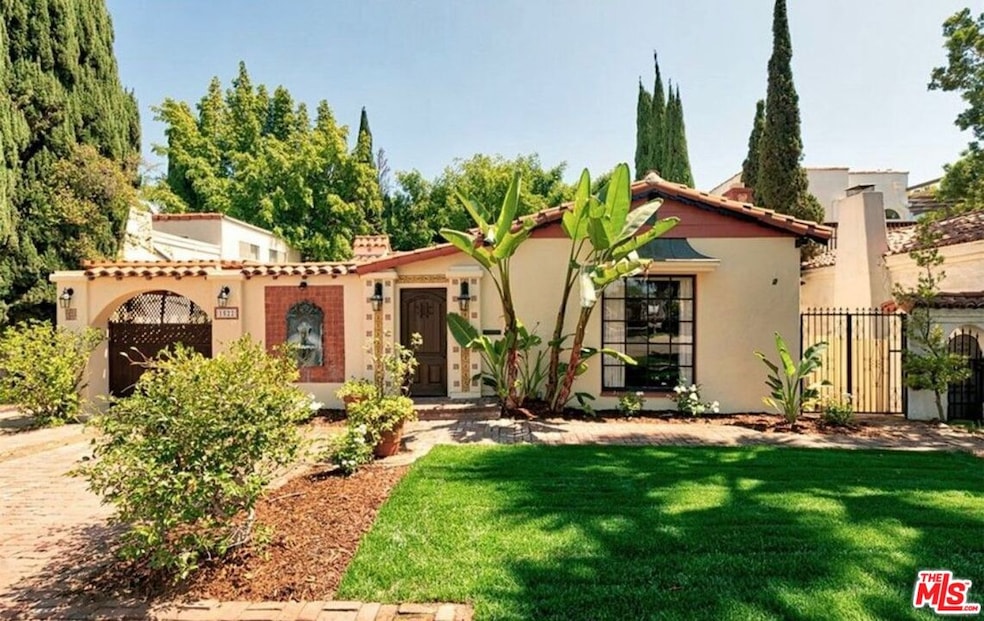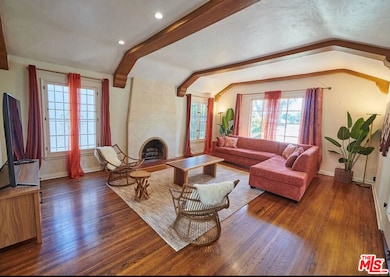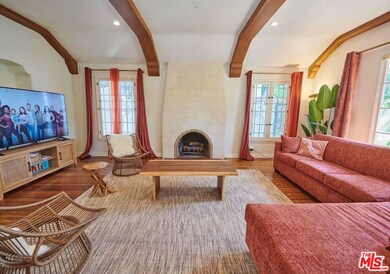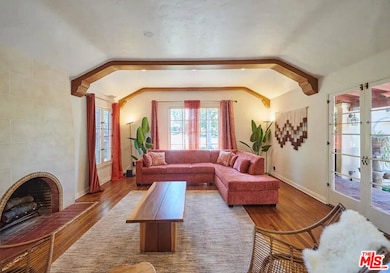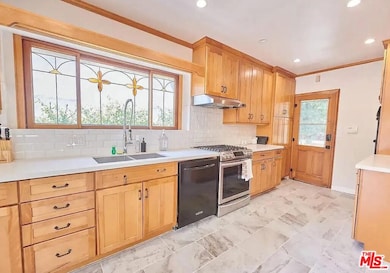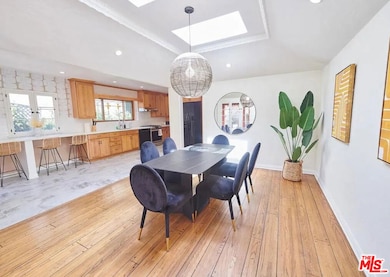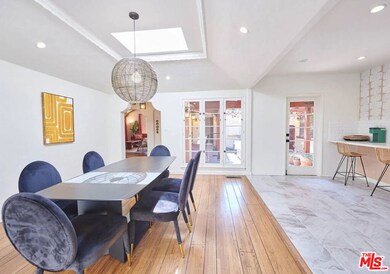1522 Pandora Ave Los Angeles, CA 90024
Westwood NeighborhoodHighlights
- Spa
- Living Room with Fireplace
- Courtyard Views
- Fairburn Avenue Elementary School Rated A
- Wood Flooring
- Billiard Room
About This Home
Welcome to 1522 Pandora, a spacious 4-bedroom, 3-bath residence offering approximately 2,200 sq. ft. of comfortable living. The main level features 3 bedrooms and 3 bathrooms, plus a versatile lower-level room that can serve as a 4th bedroom, office, playroom, or flex space. The home offers a bright and open living area with access to a charming front courtyard, along with a well-appointed kitchen featuring generous storage and counter space. The private backyard showcases a lush, mature "jungle-style" setting, perfect for relaxation, complete with a hot tub. Additional features include a garage and a covered carport area ideal for storage. Located in a desirable neighborhood with convenient access to shopping, dining, and entertainment.
Home Details
Home Type
- Single Family
Est. Annual Taxes
- $22,657
Year Built
- Built in 1933
Lot Details
- 6,502 Sq Ft Lot
- Lot Dimensions are 50x130
- Property is zoned LAR1
Parking
- 2 Car Garage
Home Design
- Split Level Home
Interior Spaces
- 1,911 Sq Ft Home
- Formal Entry
- Living Room with Fireplace
- Dining Room
- Home Office
- Courtyard Views
Kitchen
- Breakfast Room
- Oven or Range
- Microwave
- Dishwasher
- Disposal
Flooring
- Wood
- Stone
Bedrooms and Bathrooms
- 4 Bedrooms
- Converted Bedroom
- Walk-In Closet
- 3 Full Bathrooms
Laundry
- Laundry Room
- Dryer
- Washer
Outdoor Features
- Spa
- Open Patio
Utilities
- Central Heating and Cooling System
- Cable TV Available
Listing and Financial Details
- Security Deposit $6,995
- Tenant pays for cable TV, electricity, gas, water, trash collection
- 12 Month Lease Term
- Assessor Parcel Number 4327-005-005
Community Details
Amenities
- Billiard Room
Pet Policy
- Call for details about the types of pets allowed
Map
Source: The MLS
MLS Number: 25622451
APN: 4327-005-005
- 1617 S Beverly Glen Blvd Unit 204
- 1617 S Beverly Glen Blvd Unit 303
- 10465 Kinnard Ave
- 10509 Wilkins Ave
- 1361 S Beverly Glen Blvd
- 1737 Warnall Ave
- 1360 S Beverly Glen Blvd
- 10501 Eastborne Ave
- 1519 Comstock Ave
- 1333 S Beverly Glen Blvd Unit 402
- 1333 S Beverly Glen Blvd Unit 904
- 1333 S Beverly Glen Blvd Unit 901
- 1333 S Beverly Glen Blvd Unit 703
- 10307 Missouri Ave Unit 301
- 1520 Comstock Ave
- 1835 Pandora Ave Unit 302
- 1849 Benecia Ave
- 1839 Pandora Ave Unit C
- 1301 S Beverly Glen Blvd
- 1651 Fairburn Ave
- 1557 S Beverly Glen Blvd Unit 104
- 1611 S Beverly Glen Blvd Unit FL3-ID80
- 1511 Pandora Ave
- 1617 S Beverly Glen Blvd Unit 303
- 1550 S Beverly Glen Blvd
- 1610 S Beverly Glen Blvd Unit 6
- 10453 Holman Ave
- 10366 Eastborne Ave
- 10333 Santa Monica Blvd
- 1358 Holmby Ave
- 1371 S Beverly Glen Blvd Unit FL3-ID1397
- 1371 S Beverly Glen Blvd Unit FL1-ID1383
- 10310 Santa Monica Blvd Unit 612
- 10310 Santa Monica Blvd Unit PH710
- 10310 Santa Monica Blvd Unit 216
- 10310 Santa Monica Blvd
- 1340 S Beverly Glen Blvd Unit 307
- 10473 Santa Monica Blvd Unit FL5-ID141
- 10473 Santa Monica Blvd Unit ID10571A
- 10473 Santa Monica Blvd Unit FL2-ID1372
