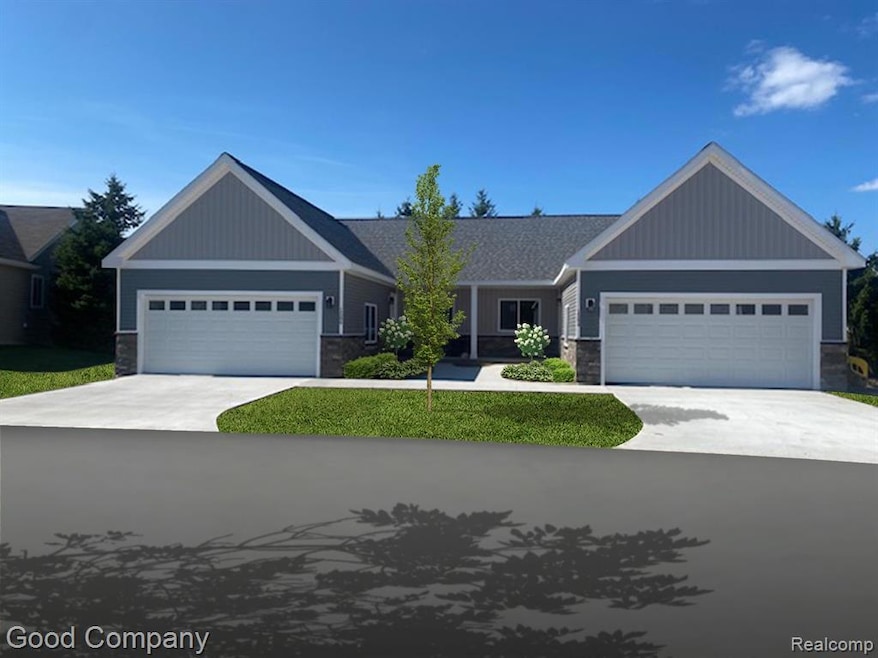
1522 Parmenter Ct Petoskey, MI 49770
Estimated payment $3,968/month
Highlights
- Deck
- Ground Level Unit
- 2 Car Attached Garage
- Ranch Style House
- Stainless Steel Appliances
- Patio
About This Home
NOW UNDER CONSTRUCTION! Here's your chance to design a ranch style condo with over 1,200 sq ft with 2 bedrooms and 2 baths. A finished lower level with daylight windows-full bath- large bedroom-large rec-room and office/media room. Primary bedroom features private walk-in closet and bath. High vaulted ceilings and gas fireplace in great room and large kitchen that feature stainless steel appliances with professional interior finishes. Ample amounts of cabinet and countertop space. A/C unit is included with purchase. Community features maintenance-free living and the association handles all lawn care, snow removal and exterior maintenance. Professional landscaped with native plant species. Great location, close to shopping and entertainment. Cant miss this opportunity.
Property Details
Home Type
- Condominium
Year Built
- Built in 2024
HOA Fees
- $190 Monthly HOA Fees
Parking
- 2 Car Attached Garage
Home Design
- Ranch Style House
- Poured Concrete
- Asphalt Roof
- Vinyl Construction Material
Interior Spaces
- 2,225 Sq Ft Home
- Gas Fireplace
- Living Room with Fireplace
- Unfinished Basement
Kitchen
- Free-Standing Electric Range
- Dishwasher
- Stainless Steel Appliances
- Disposal
Bedrooms and Bathrooms
- 3 Bedrooms
- 3 Full Bathrooms
Outdoor Features
- Deck
- Patio
Location
- Ground Level Unit
Utilities
- Forced Air Heating and Cooling System
- Heating System Uses Natural Gas
Community Details
Overview
- John Watson Association, Phone Number (231) 838-3084
- On-Site Maintenance
Pet Policy
- Pets Allowed
Map
Home Values in the Area
Average Home Value in this Area
Property History
| Date | Event | Price | Change | Sq Ft Price |
|---|---|---|---|---|
| 08/07/2025 08/07/25 | Price Changed | $586,850 | +1.7% | $264 / Sq Ft |
| 06/10/2025 06/10/25 | Price Changed | $576,850 | +0.7% | $259 / Sq Ft |
| 02/26/2025 02/26/25 | Price Changed | $573,000 | +2.7% | $258 / Sq Ft |
| 02/20/2025 02/20/25 | Price Changed | $558,000 | -5.1% | $251 / Sq Ft |
| 02/04/2025 02/04/25 | Price Changed | $588,000 | +23.5% | $264 / Sq Ft |
| 01/21/2025 01/21/25 | Price Changed | $475,975 | +0.4% | $214 / Sq Ft |
| 01/13/2025 01/13/25 | For Sale | $474,000 | 0.0% | $213 / Sq Ft |
| 11/11/2024 11/11/24 | Pending | -- | -- | -- |
| 09/16/2024 09/16/24 | Price Changed | $474,000 | +5.6% | $213 / Sq Ft |
| 08/15/2024 08/15/24 | For Sale | $449,000 | -- | $202 / Sq Ft |
Similar Homes in the area
Source: Realcomp
MLS Number: 20240059838
- 1528 Parmenter Ct
- 1520 Parmenter Ct Unit 15
- 1570 Parmenter Ct Unit 5
- 1530 Parmenter Ct Unit 18
- 1536 Parmenter Ct
- 1544 Parmenter Ct
- 1750 Spring St
- 819 Hayner Dr
- TBD Cemetery Rd
- 725 Harbor Watch Dr
- 204 Winfield Ave
- 200 Lakewood Ct
- 814 Harbor Watch Dr Unit 65
- 1141 Eppler Rd
- 2067 Woods Ln
- 2067 Woods Ln Unit 13
- 760 Maple Creek Blvd Unit 8
- 1304 Emmet St
- 774 Maple Creek Blvd Unit 9
- 746 Maple Creek Blvd Unit 7
- 1401 Crestview Dr
- 1301 Crestview Dr
- 1899 Migizi Way
- 709 Jackson St Unit 6
- 709 Jackson St Unit 4
- 301 Lafayette Ave
- 501 Valley Ridge Dr
- 2451 Harbor Petoskey Rd
- 230 Ridge St
- 301 Silver St
- 300 Front St Unit 103
- 207 Burns St
- 1001 May St
- 1104 Bridge St Unit B
- 560 White Pine Dr Unit 560B
- 114 Mill St
- 500 Erie St
- 502 Erie St
- 900 Northmeadow Dr
- 614 W Mitchell St Unit A






