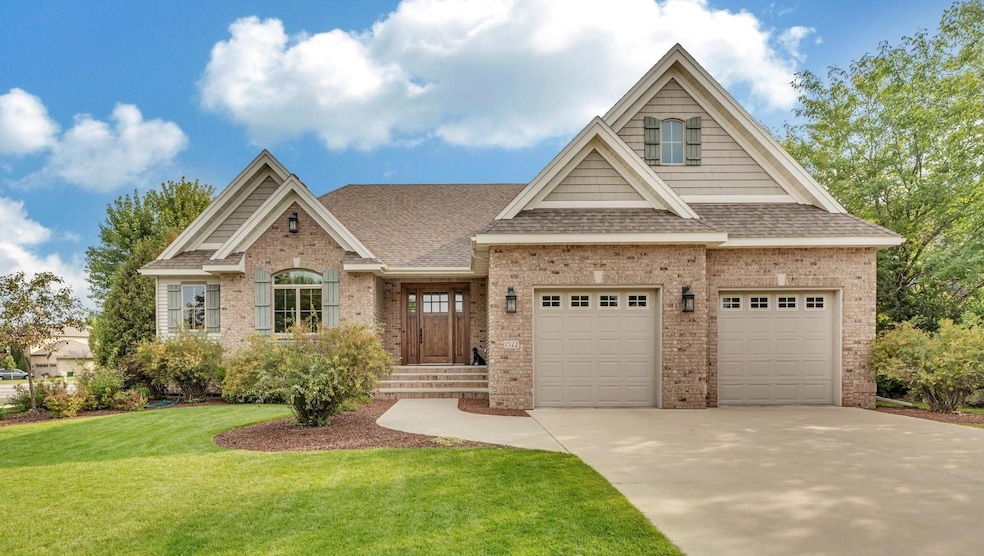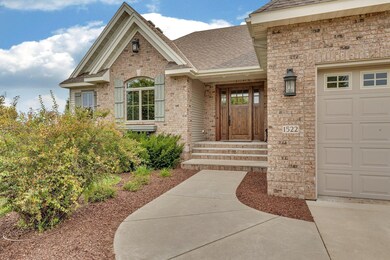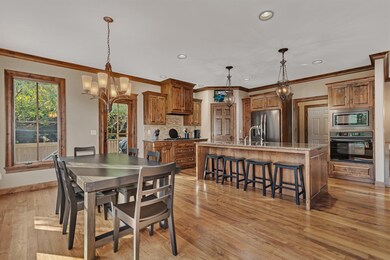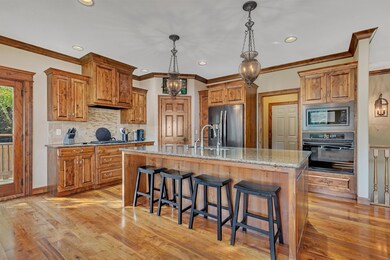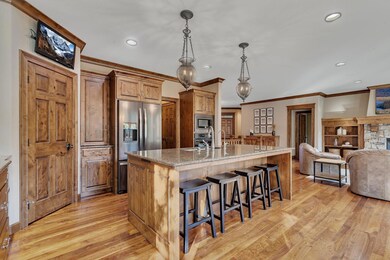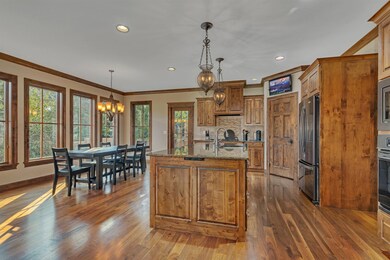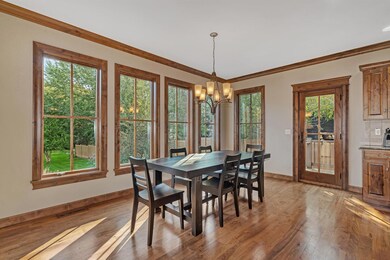
1522 Pebble Creek Ct Sartell, MN 56377
Highlights
- Corner Lot
- No HOA
- 2 Car Attached Garage
- Pine Meadow Elementary School Rated A
- Home Gym
- 1-Story Property
About This Home
As of October 2024The moment you approach this custom built rambler, you will appreciate the extra details like the timeless exterior with extensive brickwork, the high pitched gables, and the oversized front door. This one isn’t like all the others! The home exudes quality and character inside and out. The spacious great room is full of large windows, bathing this gathering space in natural light. It features walnut plank flooring, and the living room is centered around a beautiful stone fireplace. The kitchen is equipped with a gas cooktop, wall oven, granite countertops, a large center island, a pantry, and a dedicated coffee station. The dining area is surrounded by windows, and offers a patio door leading to a grilling deck and then to the paving stone patio in the backyard. The spacious main floor owner's suite is well designed with a walk-in closet and private bath with walk-in shower. Also on the main level, you'll find the laundry room, a half bath, and a flex room suitable for a second bedroom/nursery/den. The lower level boasts in-floor heat, and offers a sizable family room, two more bedrooms, a full bathroom, and a large exercise room with great storage space. The oversized double garage is larger than many three stall garages at over 750 sq ft, with the right side being 38 ft deep. To top it off, the home sits on a 0.41 acre, picture-perfect landscaped yard, in a popular Sartell neighborhood!
Home Details
Home Type
- Single Family
Est. Annual Taxes
- $7,090
Year Built
- Built in 2010
Lot Details
- 0.41 Acre Lot
- Lot Dimensions are 100x177
- Corner Lot
Parking
- 2 Car Attached Garage
- Insulated Garage
Interior Spaces
- 1-Story Property
- Family Room
- Living Room with Fireplace
- Home Gym
Kitchen
- Built-In Oven
- Cooktop
- Microwave
- Dishwasher
Bedrooms and Bathrooms
- 4 Bedrooms
Laundry
- Dryer
- Washer
Finished Basement
- Basement Fills Entire Space Under The House
- Natural lighting in basement
Utilities
- Forced Air Heating and Cooling System
Community Details
- No Home Owners Association
- Stonebrook Estates Subdivision
Listing and Financial Details
- Assessor Parcel Number 92571130226
Ownership History
Purchase Details
Home Financials for this Owner
Home Financials are based on the most recent Mortgage that was taken out on this home.Purchase Details
Home Financials for this Owner
Home Financials are based on the most recent Mortgage that was taken out on this home.Purchase Details
Similar Homes in Sartell, MN
Home Values in the Area
Average Home Value in this Area
Purchase History
| Date | Type | Sale Price | Title Company |
|---|---|---|---|
| Deed | $539,000 | -- | |
| Warranty Deed | $539,000 | First American Title | |
| Deed | $511,000 | -- | |
| Warranty Deed | $36,000 | -- |
Mortgage History
| Date | Status | Loan Amount | Loan Type |
|---|---|---|---|
| Open | $250,400 | New Conventional | |
| Open | $529,000 | New Conventional | |
| Previous Owner | $506,000 | New Conventional |
Property History
| Date | Event | Price | Change | Sq Ft Price |
|---|---|---|---|---|
| 10/30/2024 10/30/24 | Sold | $539,900 | 0.0% | $160 / Sq Ft |
| 09/26/2024 09/26/24 | Pending | -- | -- | -- |
| 09/11/2024 09/11/24 | For Sale | $539,900 | -- | $160 / Sq Ft |
Tax History Compared to Growth
Tax History
| Year | Tax Paid | Tax Assessment Tax Assessment Total Assessment is a certain percentage of the fair market value that is determined by local assessors to be the total taxable value of land and additions on the property. | Land | Improvement |
|---|---|---|---|---|
| 2025 | $7,478 | $524,600 | $71,500 | $453,100 |
| 2024 | $7,090 | $540,500 | $71,500 | $469,000 |
| 2023 | $7,090 | $519,900 | $71,500 | $448,400 |
| 2022 | $6,018 | $396,900 | $65,000 | $331,900 |
| 2021 | $4,204 | $396,900 | $65,000 | $331,900 |
| 2020 | $3,409 | $384,200 | $65,000 | $319,200 |
| 2019 | $3,956 | $361,800 | $65,000 | $296,800 |
| 2018 | $5,066 | $326,800 | $65,000 | $261,800 |
| 2017 | $4,950 | $304,900 | $65,000 | $239,900 |
| 2016 | $4,302 | $0 | $0 | $0 |
| 2015 | $4,294 | $0 | $0 | $0 |
| 2014 | -- | $0 | $0 | $0 |
Agents Affiliated with this Home
-

Seller's Agent in 2024
Matt Wieber
Agency North Real Estate, Inc
(320) 267-6373
91 in this area
294 Total Sales
-

Buyer's Agent in 2024
Deborah Baier
RE/MAX Results
(320) 761-0952
12 in this area
112 Total Sales
Map
Source: NorthstarMLS
MLS Number: 6600172
APN: 92.57113.0226
- 1721 Boulder Dr
- 1408 4th St N
- 410 Dukes Ct
- 1753 Knottingham Dr
- 1712 Knottingham Dr
- 1801 Trentwood Dr
- 1 Pine Tree Ct
- 609 Corrine Creek
- 1734 6th St N
- 1804 6th St N
- 1100 Madison Ct
- 19 Pine Tree Ct
- 1654 Knottingham Dr
- 313 Victory Ave
- 29 Pine Tree Ct
- 712 Falcon Ct
- 1302 Grizzly Ln
- 804 13th Ave N
- 708 20th Ave N
- 511 2nd St S
