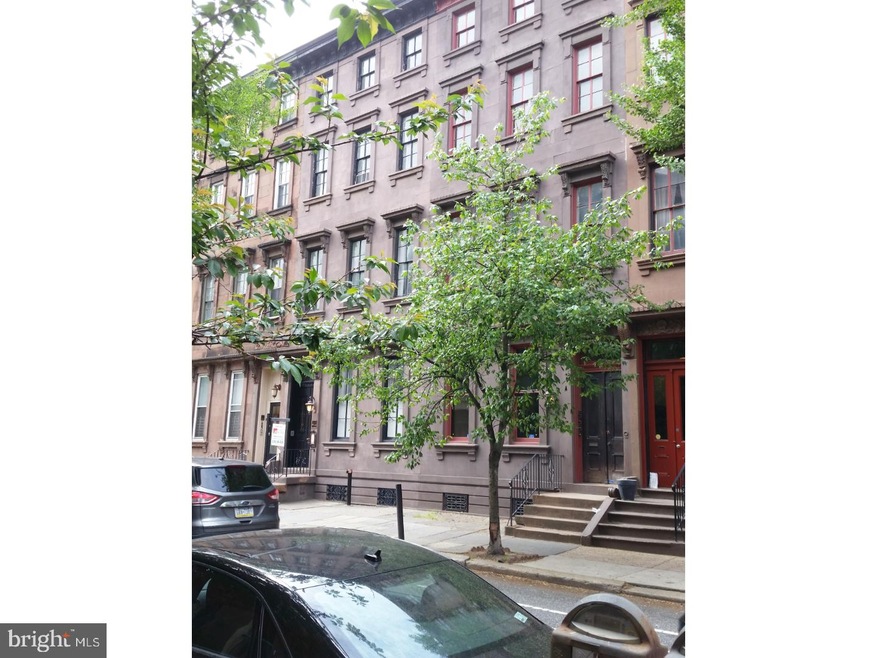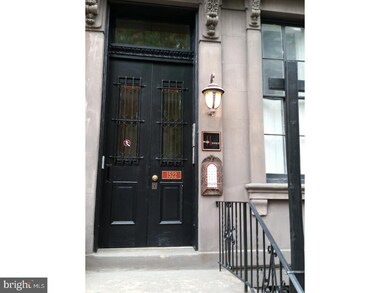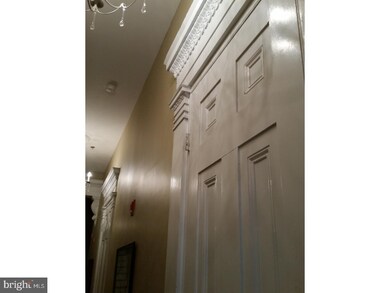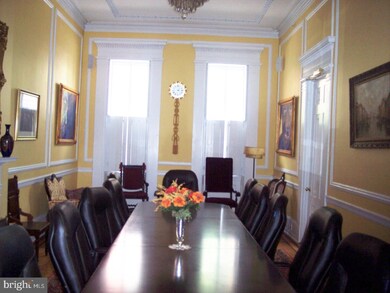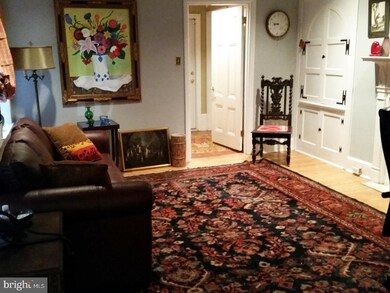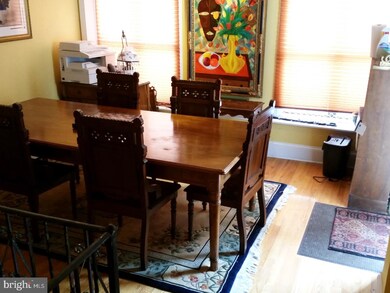
1522 Pine St Philadelphia, PA 19102
Rittenhouse Square NeighborhoodHighlights
- 0.06 Acre Lot
- 4-minute walk to Lombard-South
- Intercom
- Wood Flooring
- No HOA
- Home Security System
About This Home
As of December 20171522 PINE HOUSES 4 APARTMENTS AND A FIRST FLOOR OFFICE. THE OFFICE IS USED BY THE SELLERS AND WILL BE VACANT AT SETTLEMENT - 1522 PINE IS OFFERED FOR pure INVESTMENT or OWNER OCCUPIED business and/or residential uses. 1522 PINE STREET reflects the character of the Rittenhouse Square district, the longest continually successful fashionable urban district in Philadelphia's history and notable for the caliber of its architectural features. -------This substantial Italianate Victorian Brownstone 5480+/- Interior SF residential Mansion in Rittenhouse Square originally featured Six Bedroom suites 4.5 baths and was DESIGNED in 1841 by renowned Philadelphia architect, Thomas Ustick Walter, whose notable achievements include Philadelphia City Hall, Girard College Founders Hall, and the Dome of the United States Capitol in Washington, D.C.------Acquired In 2002 as a vacant shell by the current owners, this grand building was repurposed In 2006 to a first floor and lower level business (currently a law) office plus Four beautifully appointed apartment homes. ------1522 PINE STREET WAS COMPLETELY UPGRADED with all new utility services, a five story sprinkler system and some modified room utilizations while preserving most of the original floor plans, the Foyer/Vestibule entrance, the original full 4-story ornate staircase, hardwood floor throughout, 7-original marble mantels, and other hand hewn historically significant features, arches, moldings, and first floor doors from the 1850s Victorian period. ------THE TOP THREE FLOORS WERE REPURPOSED to become 4 fully self-contained condo-quality 1-bdrm flat and 2-bdrm bi-level apartments. THE FIRST FLOOR AND LOWER LEVEL was redesigned for business office uses. The first floor GRAND CONFERENCE ROOM retains all the original lavish appointments from the original 1850s formal living room. TWO CAR GATED PARKING opens onto Waverly Street.------The four spacious one & two bedroom RESIDENTIAL SUITES FEATURE stainless steel appliances (refrigerator, dishwasher, disposal, microwave oven, and gas range), hard wood floors throughout, 7-12ft ceilings, ceramic tile bathrooms, plus original interior doors, moldings, -6-ornate marble mantels and other Victorian features where restoration was possible.
Last Agent to Sell the Property
Realty World Properties, Inc. License #RM425142 Listed on: 10/20/2017
Last Buyer's Agent
Apple Koonajuk
Coldwell Banker Realty
Property Details
Home Type
- Multi-Family
Est. Annual Taxes
- $11,928
Year Built
- Built in 1852
Lot Details
- 2,600 Sq Ft Lot
- Lot Dimensions are 20x130
- North Facing Home
- Sprinkler System
Home Design
- Converted Dwelling
- Flat Roof Shape
- Brick Exterior Construction
- Stone Foundation
- Stone Siding
Interior Spaces
- En-Suite Primary Bedroom
- 5,480 Sq Ft Home
- Wood Flooring
- Finished Basement
- Basement Fills Entire Space Under The House
- Laundry in unit
Home Security
- Home Security System
- Intercom
Parking
- 2 Open Parking Spaces
- Private Parking
Utilities
- Forced Air Heating and Cooling System
- Heating System Uses Gas
- 200+ Amp Service
- Cable TV Available
Listing and Financial Details
- Tax Lot 134
- Assessor Parcel Number 081073100
Community Details
Overview
- No Home Owners Association
- Rittenhouse Square Subdivision
Building Details
- Electric Expense $639
- Insurance Expense $5,058
- Other Expense $1,640
- Operating Expense $20,579
Ownership History
Purchase Details
Home Financials for this Owner
Home Financials are based on the most recent Mortgage that was taken out on this home.Purchase Details
Home Financials for this Owner
Home Financials are based on the most recent Mortgage that was taken out on this home.Similar Homes in Philadelphia, PA
Home Values in the Area
Average Home Value in this Area
Purchase History
| Date | Type | Sale Price | Title Company |
|---|---|---|---|
| Deed | $1,800,000 | The Abstract Co | |
| Deed | $525,000 | -- |
Mortgage History
| Date | Status | Loan Amount | Loan Type |
|---|---|---|---|
| Open | $1,871,000 | New Conventional | |
| Closed | $1,350,000 | Commercial | |
| Closed | $1,350,000 | Commercial | |
| Previous Owner | $1,181,500 | Future Advance Clause Open End Mortgage | |
| Previous Owner | $1,113,000 | Commercial | |
| Previous Owner | $772,500 | Commercial | |
| Closed | $120,000 | No Value Available |
Property History
| Date | Event | Price | Change | Sq Ft Price |
|---|---|---|---|---|
| 06/11/2025 06/11/25 | Price Changed | $1,850,000 | -5.1% | $338 / Sq Ft |
| 05/31/2025 05/31/25 | For Sale | $1,950,000 | 0.0% | $356 / Sq Ft |
| 10/01/2020 10/01/20 | Rented | $1,300 | -7.1% | -- |
| 10/01/2020 10/01/20 | Under Contract | -- | -- | -- |
| 10/01/2020 10/01/20 | For Rent | $1,400 | -39.1% | -- |
| 04/06/2018 04/06/18 | Rented | $2,300 | 0.0% | -- |
| 03/25/2018 03/25/18 | Under Contract | -- | -- | -- |
| 12/27/2017 12/27/17 | For Rent | $2,300 | 0.0% | -- |
| 12/15/2017 12/15/17 | Sold | $1,800,000 | -8.9% | $328 / Sq Ft |
| 11/30/2017 11/30/17 | For Sale | $1,975,000 | 0.0% | $360 / Sq Ft |
| 10/20/2017 10/20/17 | For Sale | $1,975,000 | -- | $360 / Sq Ft |
Tax History Compared to Growth
Tax History
| Year | Tax Paid | Tax Assessment Tax Assessment Total Assessment is a certain percentage of the fair market value that is determined by local assessors to be the total taxable value of land and additions on the property. | Land | Improvement |
|---|---|---|---|---|
| 2025 | $21,059 | $1,600,000 | $320,000 | $1,280,000 |
| 2024 | $21,059 | $1,600,000 | $320,000 | $1,280,000 |
| 2023 | $21,059 | $1,504,400 | $300,880 | $1,203,520 |
| 2022 | $19,653 | $1,504,400 | $300,880 | $1,203,520 |
| 2021 | $19,653 | $0 | $0 | $0 |
| 2020 | $19,653 | $0 | $0 | $0 |
| 2019 | $19,019 | $0 | $0 | $0 |
| 2018 | $11,928 | $0 | $0 | $0 |
| 2017 | $11,928 | $0 | $0 | $0 |
| 2016 | $11,170 | $0 | $0 | $0 |
| 2015 | $10,693 | $0 | $0 | $0 |
| 2014 | -- | $852,100 | $185,361 | $666,739 |
| 2012 | -- | $140,800 | $32,000 | $108,800 |
Agents Affiliated with this Home
-
Francis Popek

Seller's Agent in 2025
Francis Popek
Fifth Realty
(215) 370-0747
9 Total Sales
-
M
Seller's Agent in 2020
Mary Umbrell
Realty World Properties, Inc.
-
Alex Chamberlin
A
Buyer's Agent in 2020
Alex Chamberlin
Realty World Properties, Inc.
(215) 382-2222
8 Total Sales
-
Stefania Zuccarini

Buyer's Agent in 2018
Stefania Zuccarini
Compass RE
(215) 485-2015
92 Total Sales
-
A
Buyer's Agent in 2017
Apple Koonajuk
Coldwell Banker Realty
Map
Source: Bright MLS
MLS Number: 1003976127
APN: 081073100
- 1508 Pine St Unit A
- 417 S 16th St
- 338 S Hicks St
- 1606 Pine St
- 1524 Naudain St
- 1537 South St
- 307 S Chadwick St
- 1415 Lombard St
- 1533 South St
- 1413 Lombard St
- 403 S 17th St
- 327 S 17th St Unit PH
- 1540 South St
- 326 S 17th St Unit 3
- 1708 Pine St Unit 4
- 440 S Broad St Unit 1003
- 440 S Broad St Unit 902
- 440 S Broad St Unit 1505
- 440 S Broad St Unit 1808
- 1712 Pine St
