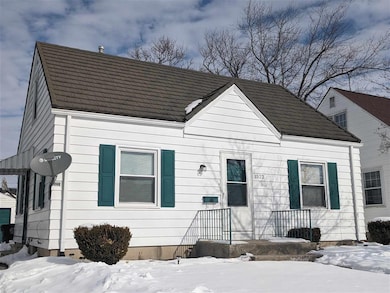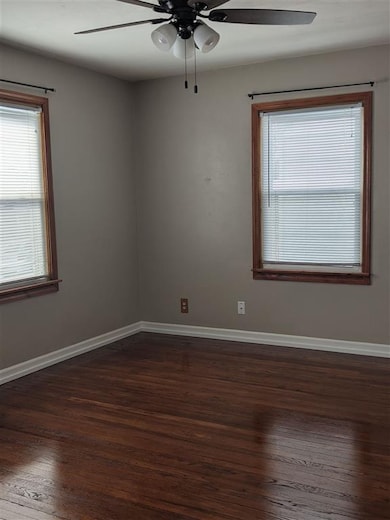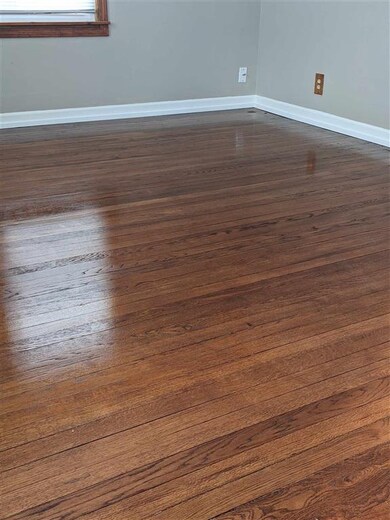
1522 Rosemont Dr Fort Wayne, IN 46808
North Highlands NeighborhoodEstimated Value: $145,000 - $179,751
Highlights
- Cape Cod Architecture
- 1 Car Detached Garage
- Forced Air Heating and Cooling System
- Wood Flooring
- Double Pane Windows
- Ceiling Fan
About This Home
As of March 2021Check out this darling 3 bedroom Cape Cod in North Highlands! This nicely updated home has beautiful hardwood floors, two bedrooms on the main level and an extra large bedroom upstairs with a walk-in closet. This home has central air, a partially finished basement with a half bath consisting of a shower & sink, and a one car garage. Located in the popular North Highlands neighborhood, the house is in walking distance to Queen of Angels, Price Elementary and West State Plaza. It is just a quick jot to downtown Fort Wayne , St. Francis University, trails, shopping and more. This home has everything you need! Appliances not warrantied. Boundary survey is available.
Home Details
Home Type
- Single Family
Est. Annual Taxes
- $1,849
Year Built
- Built in 1948
Lot Details
- 6,434 Sq Ft Lot
- Lot Dimensions are 45 x 143
- Level Lot
Parking
- 1 Car Detached Garage
- Shared Driveway
Home Design
- Cape Cod Architecture
- Poured Concrete
- Shingle Roof
- Metal Roof
Interior Spaces
- 2-Story Property
- Ceiling Fan
- Double Pane Windows
- Storage In Attic
- Washer Hookup
Kitchen
- Electric Oven or Range
- Laminate Countertops
Flooring
- Wood
- Carpet
- Vinyl
Bedrooms and Bathrooms
- 3 Bedrooms
Partially Finished Basement
- Basement Fills Entire Space Under The House
- Block Basement Construction
- 1 Bathroom in Basement
- 1 Bedroom in Basement
Location
- Suburban Location
Schools
- Price Elementary School
- Northwood Middle School
- North Side High School
Utilities
- Forced Air Heating and Cooling System
- Heating System Uses Gas
Listing and Financial Details
- Assessor Parcel Number 02-07-34-401-025.000-074
Ownership History
Purchase Details
Home Financials for this Owner
Home Financials are based on the most recent Mortgage that was taken out on this home.Purchase Details
Home Financials for this Owner
Home Financials are based on the most recent Mortgage that was taken out on this home.Similar Homes in Fort Wayne, IN
Home Values in the Area
Average Home Value in this Area
Purchase History
| Date | Buyer | Sale Price | Title Company |
|---|---|---|---|
| Schmidt Bethany L | $119,000 | None Available | |
| Humbert Cynthia | -- | Trademark Title |
Mortgage History
| Date | Status | Borrower | Loan Amount |
|---|---|---|---|
| Open | Schmidt Bethany L | $115,430 | |
| Previous Owner | Humbert Jerry D | $67,500 |
Property History
| Date | Event | Price | Change | Sq Ft Price |
|---|---|---|---|---|
| 03/26/2021 03/26/21 | Sold | $119,000 | -8.4% | $74 / Sq Ft |
| 02/24/2021 02/24/21 | Pending | -- | -- | -- |
| 02/20/2021 02/20/21 | For Sale | $129,900 | +136.2% | $81 / Sq Ft |
| 04/18/2016 04/18/16 | Sold | $55,000 | -8.2% | $34 / Sq Ft |
| 04/14/2016 04/14/16 | Pending | -- | -- | -- |
| 03/01/2016 03/01/16 | For Sale | $59,900 | -- | $37 / Sq Ft |
Tax History Compared to Growth
Tax History
| Year | Tax Paid | Tax Assessment Tax Assessment Total Assessment is a certain percentage of the fair market value that is determined by local assessors to be the total taxable value of land and additions on the property. | Land | Improvement |
|---|---|---|---|---|
| 2024 | $1,220 | $148,900 | $22,900 | $126,000 |
| 2022 | $1,211 | $121,000 | $22,900 | $98,100 |
| 2021 | $1,136 | $112,400 | $22,900 | $89,500 |
| 2020 | $1,989 | $90,900 | $13,000 | $77,900 |
| 2019 | $1,849 | $84,900 | $13,000 | $71,900 |
| 2018 | $1,843 | $84,100 | $13,000 | $71,100 |
| 2017 | $1,659 | $75,000 | $13,000 | $62,000 |
| 2016 | $1,536 | $70,500 | $13,000 | $57,500 |
| 2014 | $1,343 | $64,600 | $13,000 | $51,600 |
| 2013 | $1,287 | $62,000 | $13,000 | $49,000 |
Agents Affiliated with this Home
-
Lindsey Fisher
L
Seller's Agent in 2021
Lindsey Fisher
Summit Realty, Inc.
(260) 414-9001
1 in this area
17 Total Sales
-
Cindy Griffin-Malone

Buyer's Agent in 2021
Cindy Griffin-Malone
Coldwell Banker Real Estate Gr
(260) 348-7500
1 in this area
73 Total Sales
-
Glenn Ellenberger
G
Seller's Agent in 2016
Glenn Ellenberger
Keystone Realty and Auction LLC
(260) 760-7194
1 in this area
28 Total Sales
-
Hollie McQueary
H
Seller Co-Listing Agent in 2016
Hollie McQueary
Keystone Realty and Auction LLC
(260) 797-2324
5 Total Sales
-
Adam Atherton
A
Buyer's Agent in 2016
Adam Atherton
Uptown Realty Group
(260) 415-5206
36 Total Sales
Map
Source: Indiana Regional MLS
MLS Number: 202105332
APN: 02-07-34-401-025.000-074
- 1509 Melrose Ave
- 1538 Melrose Ave
- 2428 Stanford Ave
- 2505 Stanford Ave
- 1832 Franklin Ave
- 1708 Rumsey Ave
- 1120 Putnam St
- 1743 Franklin Ave
- 1812 Clover Ln
- 1645 Rumsey Ave
- 1820 Saint Marys Ave
- 1006 Archer Ave
- 1715 Hinton Dr
- 1655 Hinton Dr
- 2502 Sherman Blvd
- 1630 Hinton Dr
- 816 Hofer Ave
- 2023 Huffman Blvd
- 0 Sherman Blvd
- 1510 W 4th St
- 1522 Rosemont Dr
- 1526 Rosemont Dr
- 1430 Rosemont Dr
- 1528 Rosemont Dr
- 1426 Rosemont Dr
- 1532 Rosemont Dr
- 1521 W State Blvd
- 1525 W State Blvd
- 1422 Rosemont Dr
- 1515 W State Blvd
- 1529 W State Blvd
- 1511 W State Blvd
- 1503 Rosemont Dr
- 1509 Rosemont Dr
- 1533 W State Blvd
- 1427 Rosemont Dr
- 1416 Rosemont Dr
- 1604 Rosemont Dr
- 1505 W State Blvd
- 1513 Rosemont Dr






