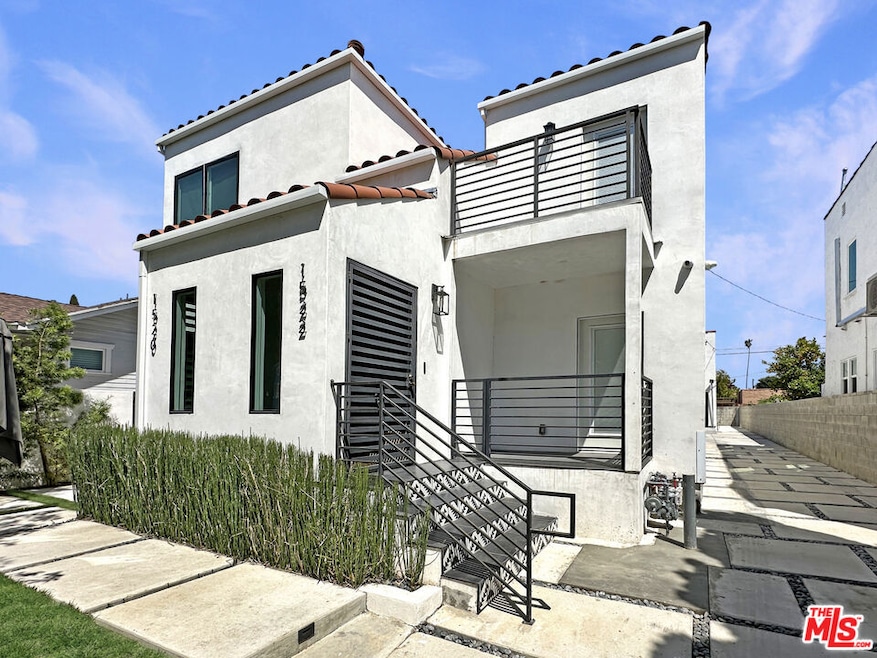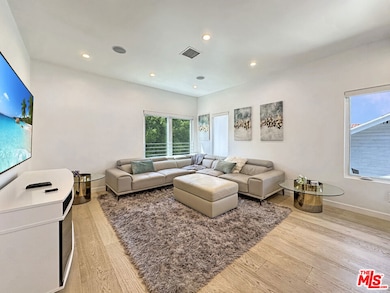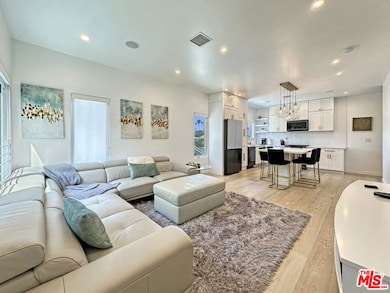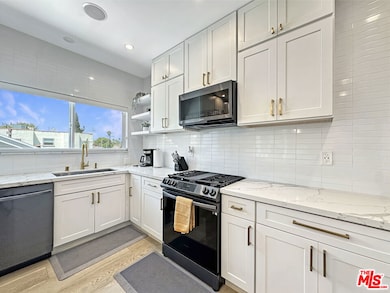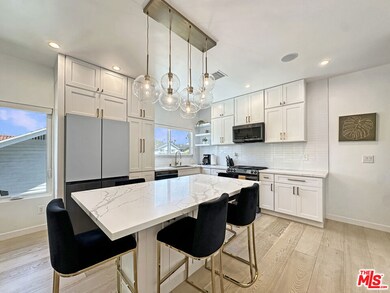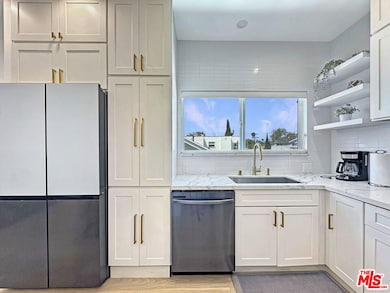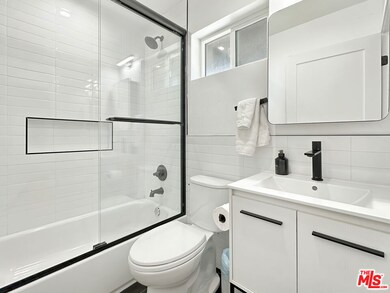1522 S Burnside Ave Los Angeles, CA 90019
Mid-City NeighborhoodHighlights
- Views of Trees
- Modern Architecture
- Open Patio
- Engineered Wood Flooring
- Living Room
- Laundry Room
About This Home
5-Star Luxury Spanish Casita, fully remodeled, Upper unit with sky and treeline views. This residence offers meticulous craftsmanship, modern designer finishes, and all new everything! Wonderful open floor plan w/ a multifunctional eat-in kitchen w/ quartz countertops and top of the line stainless steel appliances. Spacious master bedroom w/ en-suite bathroom and private balcony with green view. Rooms flow seamlessly into one another and are boasting beautiful engineered hardwood floor throughout. Elegant bathrooms with custom designer touches. The property has surveillance cameras and is gated. Home features in-ceiling speakers, washer/dryer, central air, and rear deck. Also available furnished at additional rate. Tenant pays gas, electric, trash, renters insurance. 1 covered carport space available for standard size vehicle. Ample street parking Close to 10 fwy, coffee shops, grocery store and eateries on Pico. Sorry No Pets, No Smoking.
Home Details
Home Type
- Single Family
Est. Annual Taxes
- $8,757
Year Built
- Built in 1927
Lot Details
- 4,922 Sq Ft Lot
- Gated Home
- Property is zoned LARD2
Property Views
- Trees
- Courtyard
Home Design
- Modern Architecture
Interior Spaces
- 1,312 Sq Ft Home
- 2-Story Property
- Living Room
- Dining Room
Kitchen
- Oven or Range
- Microwave
- Water Line To Refrigerator
- Dishwasher
- Disposal
Flooring
- Engineered Wood
- Tile
Bedrooms and Bathrooms
- 3 Bedrooms
- 2 Full Bathrooms
Laundry
- Laundry Room
- Dryer
- Washer
Parking
- 1 Parking Space
- Carport
- Automatic Gate
- On-Street Parking
Outdoor Features
- Open Patio
Utilities
- Central Heating and Cooling System
- Vented Exhaust Fan
Community Details
Listing and Financial Details
- Security Deposit $4,500
- Tenant pays for insurance, gas, electricity, cable TV, trash collection
- Rent includes gardener, water
- 12 Month Lease Term
- Assessor Parcel Number 5069-034-012
Map
Source: The MLS
MLS Number: 25604625
APN: 5069-034-012
- 1500 Hauser Blvd
- 1558 Hauser Blvd
- 1421 S Ridgeley Dr
- 1618 S Burnside Ave
- 1807 Cochran Place
- 1525 Carmona Ave
- 1707 S Burnside Ave
- 5173 Pickford St
- 1359 S Ridgeley Dr
- 1867 S Cochran Ave
- 1851 S Cloverdale Ave
- 1434 S Sierra Bonita Ave
- 5506 Venice Blvd
- 1327 S Burnside Ave
- 1861 S Redondo Blvd
- 1357 S Cloverdale Ave
- 1502 S Redondo Blvd
- 1623 S Sycamore Ave
- 1820 Alsace Ave
- 1610 Ellsmere Ave
- 1505 S Cochran Ave Unit 4
- 1635 S Burnside Ave Unit 1635 Burnside
- 1446 S Cochran Ave Unit 3
- 1707 S Burnside Ave Unit 1/2
- 1709 Burnside Ave
- 1709 Burnside Ave Unit 1/2
- 1352 S Burnside Ave Unit 7
- 1338 S Dunsmuir Ave
- 1732 Hauser Blvd
- 1709 Redondo Blvd
- 1602 S Sierra Bonita Ave
- 1740 Hauser Blvd Unit 8
- 5369 Dockweiler Place
- 1348 Carmona Ave Unit 1
- 1709 S Redondo Blvd
- 1365 Masselin Ave
- 1700 S Redondo Blvd
- 5406 Packard St
- 5078 Pickford St
- 5078 Pickford St Unit 5078 Pickford
