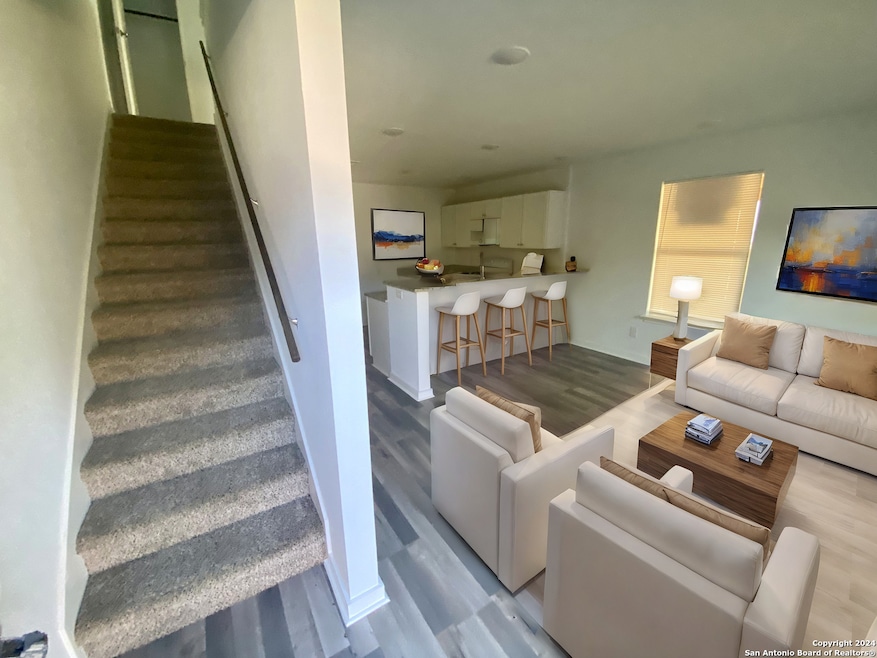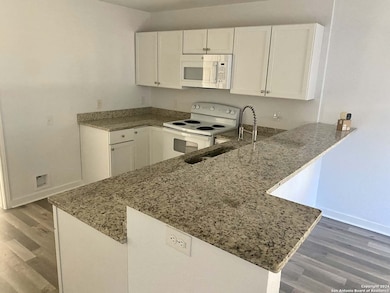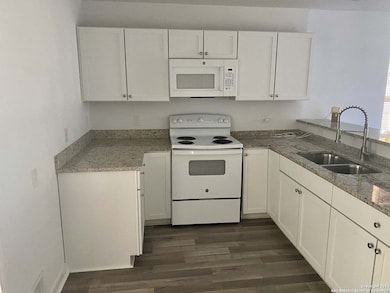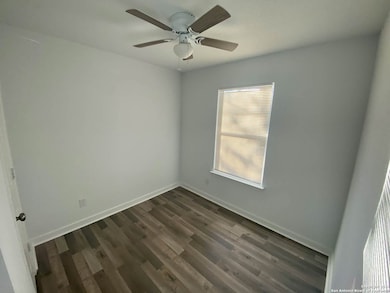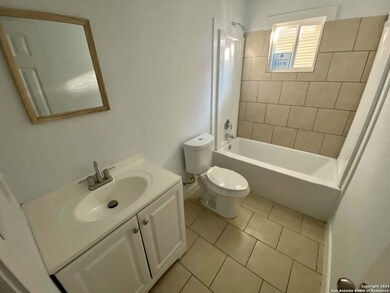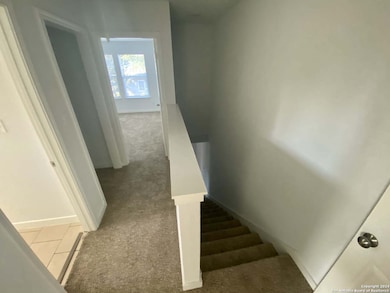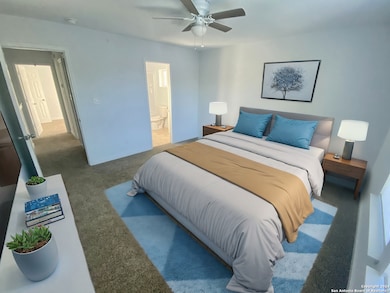1522 S Elmendorf St Unit 101 San Antonio, TX 78207
Greater Gardendale NeighborhoodHighlights
- Mature Trees
- Double Pane Windows
- Ceramic Tile Flooring
- Attic
- Walk-In Closet
- 3-minute walk to Cassiano Park
About This Home
SPECIAL PROMOTION: PAY ONLY $500 FOR YOUR FIRST MONTH'S RENT AND PAY YOUR DEPOSIT IN UP TO 3 EQUAL PAYMENTS! Hurry, this is the last apartment available! This apartment has 3 bedrooms (one down, two up) and 2 full baths (one down, one up) and is the only one that stands alone with no neighboring walls. The interior hosts laminate flooring on the first floor, ceramic tile in the bathrooms, and carpet on the second floor. The kitchen has granite countertops and comes complete with a stove and microwave oven.
Listing Agent
Marc Longoria
LPT Realty, LLC Listed on: 06/20/2025
Home Details
Home Type
- Single Family
Year Built
- Built in 2023
Lot Details
- 4,748 Sq Ft Lot
- Wrought Iron Fence
- Chain Link Fence
- Mature Trees
Home Design
- Slab Foundation
- Composition Roof
Interior Spaces
- 1,100 Sq Ft Home
- 2-Story Property
- Ceiling Fan
- Double Pane Windows
- Combination Dining and Living Room
- Laundry on main level
- Attic
Kitchen
- Stove
- Microwave
Flooring
- Carpet
- Ceramic Tile
Bedrooms and Bathrooms
- 3 Bedrooms
- Walk-In Closet
- 2 Full Bathrooms
Schools
- King Elementary School
- Rhodes Middle School
- Lanier High School
Utilities
- Central Heating and Cooling System
- SEER Rated 16+ Air Conditioning Units
- Cable TV Available
Community Details
- Built by MEYER MILLER DEVELOPERS
- Cupples/Zarzamora Subdivision
Listing and Financial Details
- Rent includes parking
- Assessor Parcel Number 073880000110
Map
Source: San Antonio Board of REALTORS®
MLS Number: 1877652
- 1522 S Elmendorf St
- 2910 S Laredo St
- 1225 Saltillo St
- 847 Angela St
- 1230 Saltillo St
- 2011 Potosi St
- 2522 Tampico St
- 1710 Hidalgo St
- 1503 Loma Vista St
- 806 Ceralvo St
- 1610 SW 19th St
- 1911 Beechaven Dr
- 474 Angela St
- 918 S Hamilton Ave
- 2918 Vera Cruz
- 3520 S Laredo St
- 1702 S Navidad St
- 2201 Santiago St
- 1627 Montezuma St
- 2429 Potosi St
