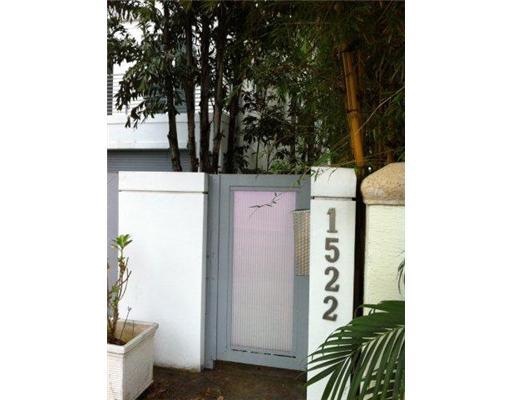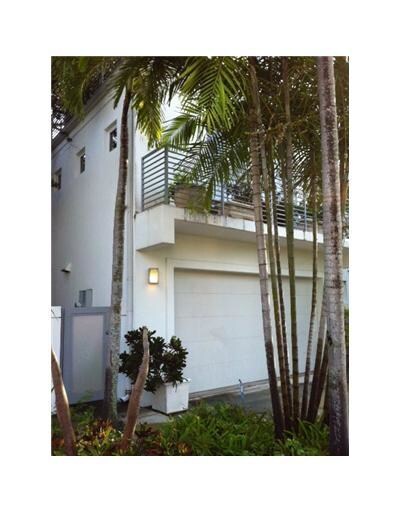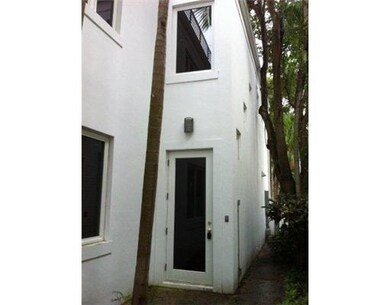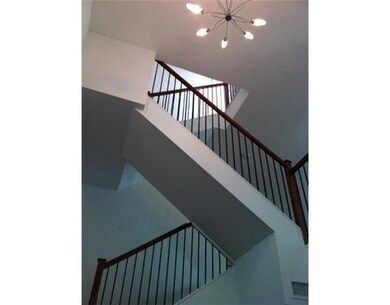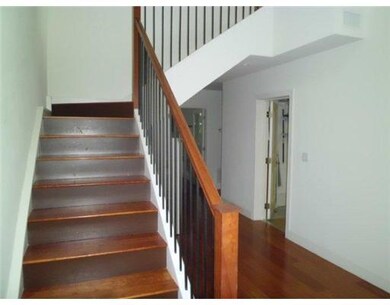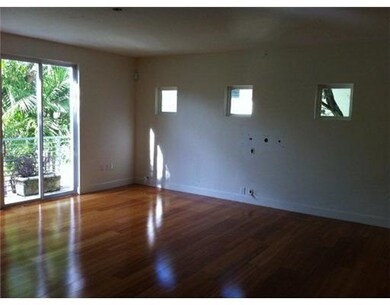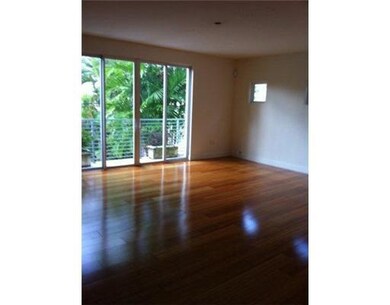
1522 SE 2nd St Unit 1522 Fort Lauderdale, FL 33301
Colee Hammock NeighborhoodHighlights
- Vaulted Ceiling
- Roman Tub
- Main Floor Bedroom
- Harbordale Elementary School Rated A-
- Wood Flooring
- 5-minute walk to Colee Hammock Park
About This Home
As of April 2016Awesome 3/3.5 modern townhouse right off Las Olas Blvd!! 3 stories, 2 huge balconys off the master bedroom, courtyard, wood flooring throughout, granite counter tops, walk-in closets, laundry room, and 2 car garage. PROPERTY SOLD IN AS-IS CONDITION. SUBMI T OFFERS ON FAR/BAR "AS IS" CONTRACT WITH PRE-APPROVAL LETTER, GOOD FAITH ESTIMATE SIGNED BY BUYER, PROOF OF FUNDS, A COPY OF CASHIERS ESCROW CHECK, AND A COPY OF SELLING AGENTS REAL ESTATE LICENSE. SEE ATTACHMENTS FOR OTHER REQUIREMENTS
Last Agent to Sell the Property
Kevin Berman
MMLS Assoc.-Inactive Member License #0694673 Listed on: 11/17/2011
Last Buyer's Agent
Carrie Burckhartt
Better Homes & Gdns RE Fla 1st License #0604419
Townhouse Details
Home Type
- Townhome
Est. Annual Taxes
- $11,756
Year Built
- Built in 2004
Lot Details
- 2,871 Sq Ft Lot
- Privacy Fence
Parking
- 2 Car Attached Garage
- Automatic Garage Door Opener
Home Design
- Concrete Block And Stucco Construction
Interior Spaces
- 2,549 Sq Ft Home
- Property has 3 Levels
- Vaulted Ceiling
- Combination Dining and Living Room
- Wood Flooring
- Garden Views
- Security System Owned
Kitchen
- Eat-In Kitchen
- Self-Cleaning Oven
- Electric Range
- Microwave
- Ice Maker
- Dishwasher
- Cooking Island
- Snack Bar or Counter
- Disposal
Bedrooms and Bathrooms
- 3 Bedrooms
- Main Floor Bedroom
- Primary Bedroom Upstairs
- Closet Cabinetry
- Walk-In Closet
- Dual Sinks
- Roman Tub
- Jettted Tub and Separate Shower in Primary Bathroom
Laundry
- Dryer
- Washer
Outdoor Features
- Balcony
- Courtyard
Additional Features
- East of U.S. Route 1
- Central Heating and Cooling System
Listing and Financial Details
- Assessor Parcel Number 504211012451
Community Details
Overview
- No Home Owners Association
- Colee Hammock Condos
- Colee Hammock Subdivision
Pet Policy
- Pets Allowed
Security
- Phone Entry
- Walled
- Fire and Smoke Detector
Ownership History
Purchase Details
Home Financials for this Owner
Home Financials are based on the most recent Mortgage that was taken out on this home.Purchase Details
Home Financials for this Owner
Home Financials are based on the most recent Mortgage that was taken out on this home.Purchase Details
Purchase Details
Home Financials for this Owner
Home Financials are based on the most recent Mortgage that was taken out on this home.Similar Homes in Fort Lauderdale, FL
Home Values in the Area
Average Home Value in this Area
Purchase History
| Date | Type | Sale Price | Title Company |
|---|---|---|---|
| Warranty Deed | $1,000,000 | Sunbelt Title Agency | |
| Corporate Deed | $520,000 | Attorney | |
| Trustee Deed | $409,000 | None Available | |
| Warranty Deed | $849,000 | Lexant Title |
Mortgage History
| Date | Status | Loan Amount | Loan Type |
|---|---|---|---|
| Previous Owner | $400,000 | New Conventional | |
| Previous Owner | $150,000 | Credit Line Revolving | |
| Previous Owner | $679,200 | Unknown | |
| Closed | $127,350 | No Value Available |
Property History
| Date | Event | Price | Change | Sq Ft Price |
|---|---|---|---|---|
| 04/25/2016 04/25/16 | Sold | $1,000,000 | -2.4% | $392 / Sq Ft |
| 04/03/2016 04/03/16 | Pending | -- | -- | -- |
| 03/14/2016 03/14/16 | For Sale | $1,025,000 | +97.1% | $402 / Sq Ft |
| 01/30/2012 01/30/12 | Sold | $520,000 | 0.0% | $204 / Sq Ft |
| 01/10/2012 01/10/12 | Pending | -- | -- | -- |
| 11/17/2011 11/17/11 | For Sale | $520,000 | -- | $204 / Sq Ft |
Tax History Compared to Growth
Tax History
| Year | Tax Paid | Tax Assessment Tax Assessment Total Assessment is a certain percentage of the fair market value that is determined by local assessors to be the total taxable value of land and additions on the property. | Land | Improvement |
|---|---|---|---|---|
| 2025 | $18,303 | $1,012,950 | -- | -- |
| 2024 | $17,399 | $1,012,950 | -- | -- |
| 2023 | $17,399 | $837,160 | $0 | $0 |
| 2022 | $15,117 | $761,060 | $0 | $0 |
| 2021 | $13,402 | $691,880 | $114,720 | $577,160 |
| 2020 | $13,666 | $709,860 | $143,400 | $566,460 |
| 2019 | $14,541 | $765,680 | $143,400 | $622,280 |
| 2018 | $14,851 | $803,920 | $143,400 | $660,520 |
| 2017 | $16,884 | $900,000 | $0 | $0 |
| 2016 | $13,182 | $657,510 | $0 | $0 |
| 2015 | $12,679 | $597,740 | $0 | $0 |
| 2014 | $11,886 | $543,400 | $0 | $0 |
| 2013 | -- | $494,000 | $114,840 | $379,160 |
Agents Affiliated with this Home
-
S
Seller's Agent in 2016
Samantha LaViola
MMLS Assoc.-Inactive Member
-
J
Buyer's Agent in 2016
John Kaczor
United Realty Group Inc
-

Seller's Agent in 2012
Kevin Berman
MMLS Assoc.-Inactive Member
(954) 471-8120
75 Total Sales
-
C
Buyer's Agent in 2012
Carrie Burckhartt
Better Homes & Gdns RE Fla 1st
Map
Source: MIAMI REALTORS® MLS
MLS Number: A1575011
APN: 50-42-11-01-2451
- 1606 SE 1st St
- 1312 SE 2nd St
- 115 SE 17th Ave
- 1609 SE 1st St
- 17 SE 17th Ave
- 1307 SE 2nd St
- 1625 SE 1st St
- 1609 SE 4th St
- 1705 E Las Olas Blvd
- 1615 SE 4th St
- 1702 E Broward Blvd
- 1621 E Broward Blvd Unit B
- 1621 E Broward Blvd Unit A
- 1610 NE 1st St
- 1212 SE 2nd Ct Unit 201
- 1501 E Broward Blvd Unit 807
- 1515 E Broward Blvd Unit 309
- 1501 E Broward Blvd Unit 705
- 1501 E Broward Blvd Unit 703
- 1635 E Broward Blvd
