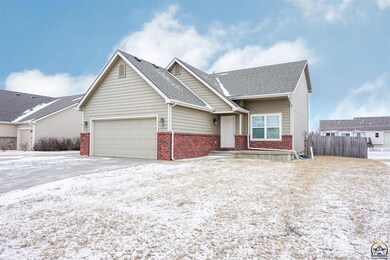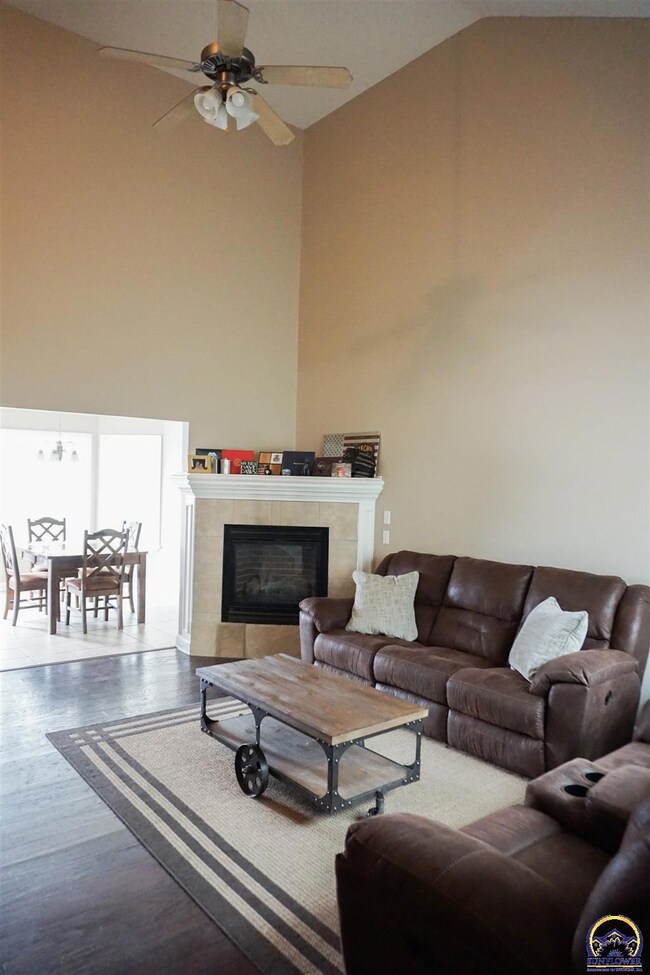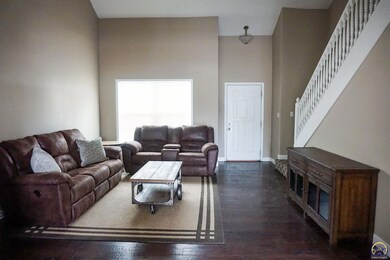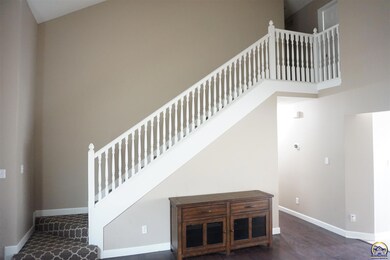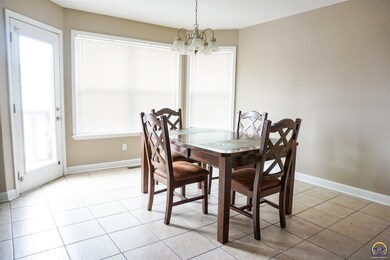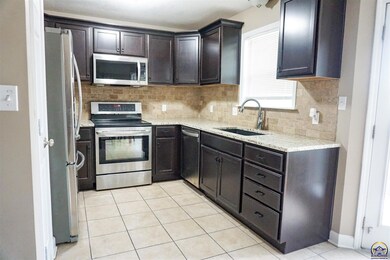
1522 SE 43rd Place Topeka, KS 66609
South Topeka NeighborhoodHighlights
- Deck
- Vaulted Ceiling
- Cul-De-Sac
- Recreation Room
- Main Floor Primary Bedroom
- 3 Car Attached Garage
About This Home
As of March 2021Come see this gorgeous 3bd/2.5bath house located on cul-de-sac in Shawnee Heights school district. This home boasts over 2,000+ sq.ft and has main floor primary bedroom w/ walk-in dual closets & double shower. Beautiful modern kitchen with granite countertops & SS appliances. Living room features vaulted ceilings & gas fireplace. Attached 3 car garage, main floor laundry, & oversized back deck are just a few of the highlights. Newly finished rec room in basement. Large fenced backyard. Don't miss this one!
Last Agent to Sell the Property
KW One Legacy Partners, LLC License #SA00237149 Listed on: 02/12/2021

Last Buyer's Agent
Sarah Conklin
KW One Legacy Partners, LLC
Home Details
Home Type
- Single Family
Est. Annual Taxes
- $4,532
Year Built
- Built in 2005
Lot Details
- Lot Dimensions are 77x157
- Cul-De-Sac
- Privacy Fence
- Wood Fence
- Paved or Partially Paved Lot
Home Design
- Brick or Stone Mason
- Poured Concrete
- Composition Roof
- Stick Built Home
Interior Spaces
- 1.5-Story Property
- Coffered Ceiling
- Vaulted Ceiling
- Gas Fireplace
- Living Room with Fireplace
- Combination Kitchen and Dining Room
- Recreation Room
- Carpet
Kitchen
- Electric Range
- Microwave
- Dishwasher
- Disposal
Bedrooms and Bathrooms
- 3 Bedrooms
- Primary Bedroom on Main
- Bathroom on Main Level
- 0.5 Bathroom
Laundry
- Laundry Room
- Laundry on main level
Partially Finished Basement
- Basement Fills Entire Space Under The House
- Sump Pump
- Natural lighting in basement
Parking
- 3 Car Attached Garage
- Garage Door Opener
Outdoor Features
- Deck
Schools
- Shawnee Heights Elementary School
- Shawnee Heights Middle School
- Shawnee Heights High School
Utilities
- Forced Air Heating and Cooling System
- Gas Water Heater
Ownership History
Purchase Details
Home Financials for this Owner
Home Financials are based on the most recent Mortgage that was taken out on this home.Purchase Details
Home Financials for this Owner
Home Financials are based on the most recent Mortgage that was taken out on this home.Purchase Details
Home Financials for this Owner
Home Financials are based on the most recent Mortgage that was taken out on this home.Purchase Details
Purchase Details
Similar Homes in Topeka, KS
Home Values in the Area
Average Home Value in this Area
Purchase History
| Date | Type | Sale Price | Title Company |
|---|---|---|---|
| Warranty Deed | -- | Kansas Secured Title Inc | |
| Warranty Deed | -- | Heartland Title Services Inc | |
| Warranty Deed | -- | Capital Title Ins Co Lc | |
| Warranty Deed | -- | Capital Title Ins Co | |
| Quit Claim Deed | -- | None Available |
Mortgage History
| Date | Status | Loan Amount | Loan Type |
|---|---|---|---|
| Open | $192,000 | New Conventional | |
| Previous Owner | $183,296 | VA | |
| Previous Owner | $177,650 | New Conventional | |
| Previous Owner | $25,000 | Credit Line Revolving | |
| Previous Owner | $138,900 | New Conventional | |
| Previous Owner | $150,719 | FHA | |
| Previous Owner | $155,000 | Future Advance Clause Open End Mortgage |
Property History
| Date | Event | Price | Change | Sq Ft Price |
|---|---|---|---|---|
| 03/16/2021 03/16/21 | Sold | -- | -- | -- |
| 02/14/2021 02/14/21 | Pending | -- | -- | -- |
| 02/12/2021 02/12/21 | For Sale | $225,000 | +18.5% | $141 / Sq Ft |
| 06/13/2018 06/13/18 | Sold | -- | -- | -- |
| 05/12/2018 05/12/18 | Pending | -- | -- | -- |
| 05/09/2018 05/09/18 | For Sale | $189,900 | +19.4% | $119 / Sq Ft |
| 10/26/2012 10/26/12 | Sold | -- | -- | -- |
| 10/08/2012 10/08/12 | Pending | -- | -- | -- |
| 09/25/2012 09/25/12 | For Sale | $159,000 | -- | $99 / Sq Ft |
Tax History Compared to Growth
Tax History
| Year | Tax Paid | Tax Assessment Tax Assessment Total Assessment is a certain percentage of the fair market value that is determined by local assessors to be the total taxable value of land and additions on the property. | Land | Improvement |
|---|---|---|---|---|
| 2025 | $6,212 | $34,531 | -- | -- |
| 2023 | $6,212 | $34,531 | $0 | $0 |
| 2022 | $5,704 | $30,027 | $0 | $0 |
| 2021 | $4,782 | $23,438 | $0 | $0 |
| 2020 | $4,532 | $22,321 | $0 | $0 |
| 2019 | $4,447 | $21,671 | $0 | $0 |
| 2018 | $3,773 | $20,838 | $0 | $0 |
| 2017 | $4,207 | $20,230 | $0 | $0 |
| 2014 | $4,069 | $19,452 | $0 | $0 |
Agents Affiliated with this Home
-

Seller's Agent in 2021
Amber Smith
KW One Legacy Partners, LLC
(785) 969-0963
36 in this area
332 Total Sales
-
S
Buyer's Agent in 2021
Sarah Conklin
KW One Legacy Partners, LLC
-
K
Seller's Agent in 2018
Kelli Higgins
Stone & Story RE Group, LLC
(785) 817-9255
-

Buyer's Agent in 2018
Cole Cook
Berkshire Hathaway First
(785) 806-9018
10 in this area
187 Total Sales
-

Seller's Agent in 2012
Becky Burghart
Berkshire Hathaway First
(785) 640-8811
4 in this area
82 Total Sales
-

Buyer's Agent in 2012
BJ McGivern
Genesis, LLC, Realtors
(785) 221-2074
26 in this area
234 Total Sales
Map
Source: Sunflower Association of REALTORS®
MLS Number: 217002
APN: 134-20-0-40-13-013-000
- 4331 SE Wisconsin Ave
- 4249 SE Wisconsin Ave
- 4121 SE Michigan Ave
- 4121 SE Minnesota Ave
- 4401 SE Maryland Ave
- 4403 SE Maryland Ave
- xxx SE 45th St Unit "4501 SE Adams ST"
- 4330 SE Oakwood St
- 920 SE 43rd St
- 4201 SE Oakview Ln
- 4346 SE Chisolm Rd
- 4304 SE Whiteoak Ln
- 334 SE 47th St Unit Lot 334
- 820 SE Pinecrest Dr
- 906 SE 34th St
- 3303 SE Indiana Ave
- 225 SE 46th Terrace Unit Lot 225
- 3505 SE Girard St
- 212 SE 44th Pkwy
- 3405 SE Bryant St

