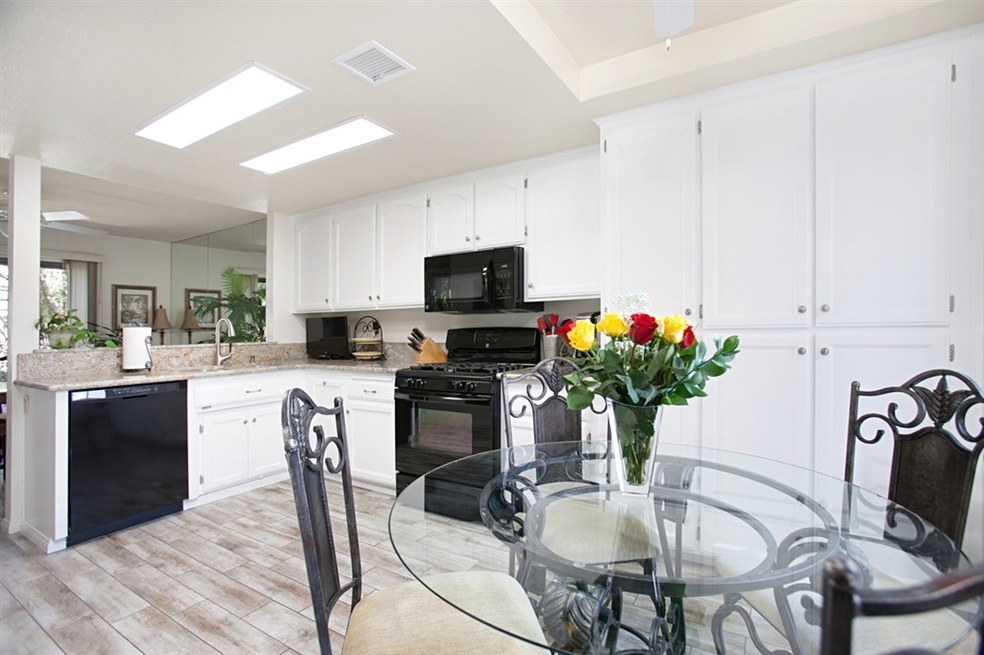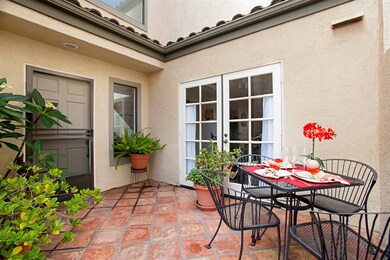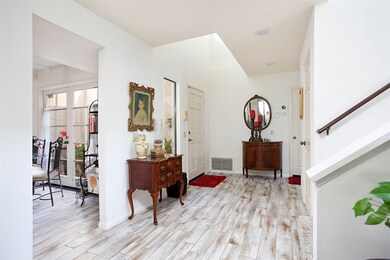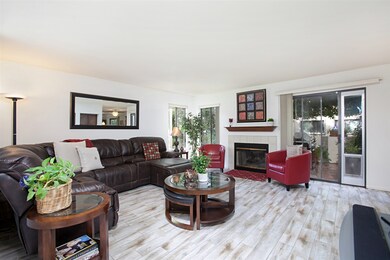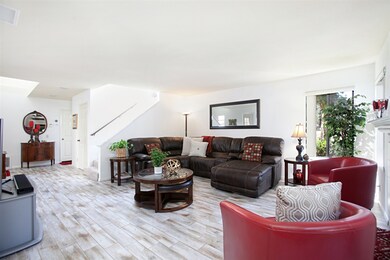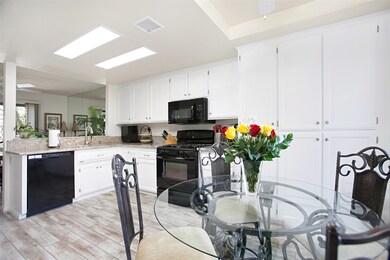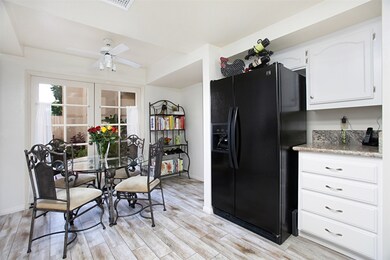
1522 Shadow Vista Way El Cajon, CA 92019
Estimated Value: $721,000 - $736,184
Highlights
- Contemporary Architecture
- Living Room with Fireplace
- Private Yard
- Valhalla High Rated A
- End Unit
- Community Pool
About This Home
As of December 2018Wonderful,end unit townhome situated on a quiet cul-de-sac in Granite Hills.This turnkey 3 bedroom,3 bath home features an updated kitchen with white cabinetry, granite counters & French doors, new"faux wood" tile flooring,new carpeting, freshly painted interior & new HVAC.The large living room/dining room area includes a cozy fireplace & access to 2 private courtyards for intimate & larger gatherings.See supplement for more! The master suite boasts a fireplace,vaulted ceilings,amazingly large bath & walk-in closet with built-ins.Other great features of this home include plenty of parking with the large 2 car garage and off street parking, 2 generously sized spare bedrooms and bath situated at the other end of the hallway for privacy from the master suite and a half bath downstairs for guests. The Sunrise Shadows complex is very well maintained and includes mature landscaping and a beautiful pool/spa area which is great for outdoor relaxation. This home is great for someone who wants a larger home without all of the yard maintenance work! Close to great shopping, dining and easy freeway access.
Last Agent to Sell the Property
Coldwell Banker Realty License #01854281 Listed on: 10/03/2018

Co-Listed By
Sharon Cook
Coldwell Banker Realty License #01881860
Property Details
Home Type
- Condominium
Est. Annual Taxes
- $6,328
Year Built
- Built in 1988
Lot Details
- End Unit
- 1 Common Wall
- Partially Fenced Property
- Private Yard
HOA Fees
- $420 Monthly HOA Fees
Parking
- 2 Car Attached Garage
- Garage Door Opener
- Driveway
- On-Street Parking
Home Design
- Contemporary Architecture
- Patio Home
- Turnkey
- Clay Roof
- Stucco Exterior
Interior Spaces
- 1,961 Sq Ft Home
- 2-Story Property
- Living Room with Fireplace
- 2 Fireplaces
- Formal Dining Room
Kitchen
- Self-Cleaning Oven
- Gas Cooktop
- Microwave
- Ice Maker
- Dishwasher
- Disposal
Flooring
- Carpet
- Tile
Bedrooms and Bathrooms
- 3 Bedrooms
- Fireplace in Primary Bedroom Retreat
Laundry
- Laundry Room
- Laundry in Garage
Outdoor Features
- Slab Porch or Patio
Schools
- Cajon Valley Union School District Elementary And Middle School
- Grossmont Union High School District
Utilities
- Vented Exhaust Fan
- Natural Gas Connected
- Separate Water Meter
- Gas Water Heater
- Cable TV Available
Listing and Financial Details
- Assessor Parcel Number 514-160-04-26
Community Details
Overview
- Association fees include common area maintenance, exterior (landscaping), exterior bldg maintenance, roof maintenance, termite, trash pickup
- 2 Units
- Sunrise Shadow HOA, Phone Number (619) 298-9973
- Sunrise Shadows Community
Recreation
- Community Pool
- Community Spa
Pet Policy
- Breed Restrictions
Ownership History
Purchase Details
Home Financials for this Owner
Home Financials are based on the most recent Mortgage that was taken out on this home.Purchase Details
Home Financials for this Owner
Home Financials are based on the most recent Mortgage that was taken out on this home.Purchase Details
Home Financials for this Owner
Home Financials are based on the most recent Mortgage that was taken out on this home.Purchase Details
Purchase Details
Purchase Details
Similar Homes in El Cajon, CA
Home Values in the Area
Average Home Value in this Area
Purchase History
| Date | Buyer | Sale Price | Title Company |
|---|---|---|---|
| Asmaro Basma | -- | Ticor Title San Diego Branch | |
| Vian Asmaro Basma | $431,000 | Equity Title San Diego | |
| Davis Susan K | -- | Equity Title | |
| Toth Susan K | $335,000 | First American Title | |
| Patton Roberta M | -- | -- | |
| -- | $184,000 | -- | |
| -- | $161,400 | -- |
Mortgage History
| Date | Status | Borrower | Loan Amount |
|---|---|---|---|
| Open | Asmaro Basma | $403,000 | |
| Closed | Vian Asmaro Basma | $408,017 | |
| Previous Owner | Toth Susan K | $331,000 | |
| Previous Owner | Toth Susan K | $119,000 | |
| Previous Owner | Toth Susan K | $327,250 | |
| Previous Owner | Toth Susan K | $268,000 | |
| Closed | Toth Susan K | $67,000 |
Property History
| Date | Event | Price | Change | Sq Ft Price |
|---|---|---|---|---|
| 12/12/2018 12/12/18 | Sold | $431,000 | -1.8% | $220 / Sq Ft |
| 10/29/2018 10/29/18 | Pending | -- | -- | -- |
| 10/16/2018 10/16/18 | Price Changed | $439,000 | -1.3% | $224 / Sq Ft |
| 10/16/2018 10/16/18 | Price Changed | $445,000 | 0.0% | $227 / Sq Ft |
| 10/03/2018 10/03/18 | For Sale | $445,000 | -- | $227 / Sq Ft |
Tax History Compared to Growth
Tax History
| Year | Tax Paid | Tax Assessment Tax Assessment Total Assessment is a certain percentage of the fair market value that is determined by local assessors to be the total taxable value of land and additions on the property. | Land | Improvement |
|---|---|---|---|---|
| 2024 | $6,328 | $498,325 | $178,237 | $320,088 |
| 2023 | $6,173 | $488,555 | $174,743 | $313,812 |
| 2022 | $6,460 | $478,976 | $171,317 | $307,659 |
| 2021 | $6,037 | $444,172 | $115,917 | $328,255 |
| 2020 | $5,906 | $439,619 | $114,729 | $324,890 |
| 2019 | $5,275 | $431,000 | $112,480 | $318,520 |
| 2018 | $4,951 | $410,000 | $107,000 | $303,000 |
| 2017 | $32 | $400,000 | $105,000 | $295,000 |
| 2016 | $4,401 | $370,000 | $98,000 | $272,000 |
| 2015 | $3,838 | $320,000 | $85,000 | $235,000 |
| 2014 | $3,838 | $320,000 | $85,000 | $235,000 |
Agents Affiliated with this Home
-
Jude Wesner Jouglet

Seller's Agent in 2018
Jude Wesner Jouglet
Coldwell Banker Realty
(858) 518-0565
45 Total Sales
-
S
Seller Co-Listing Agent in 2018
Sharon Cook
Coldwell Banker Realty
-
Sara Clarke

Buyer's Agent in 2018
Sara Clarke
Your Home Finders Realty Inc
(619) 981-4239
14 Total Sales
Map
Source: San Diego MLS
MLS Number: 180055264
APN: 514-160-04-26
- 983 Amistad Place Unit A
- 960 Amistad Place Unit B
- 971 Amistad Place Unit D
- 1508 Gustavo St Unit B
- 1524 Gustavo St
- 951 Amistad Ct Unit C
- 913 Amistad Ct Unit D
- 1468 Gustavo St Unit E
- 1533 Skyline Ln
- 996 Terrace Crest
- 1518 Granite Hills Dr Unit C
- 1520 Granite Hills Dr Unit F
- 1522 Granite Hills Dr Unit A
- 942 Alveda Ave
- 1418 Caracara Cir
- 1730 Vista Del Valle Blvd
- 1438 Merritt Dr
- 1566 Plantation Way
- 622 Ellen Ln
- 570 Nothomb St
- 1522 Shadow Vista Way
- 1532 Shadow Vista Way
- 1530 Shadow Vista Way
- 1528 Shadow Vista Way
- 1526 Shadow Vista Way
- 1524 Shadow Vista Way
- 1529 Shadow Vista Way
- 1534 Shadow Vista Way
- 1507 Sunrise Shadow Ct
- 1529 Sunrise Shadow Ct
- 1033 Long Shadow Ct
- 1039 Long Shadow Ct
- 1031 Long Shadow Ct
- 1042 Long Shadow Ct
- 1036 Long Shadow Ct Unit 2
- 1028 Long Shadow Ct
- 1024 Long Shadow Ct
- 1045 Jamacha Rd
- 1541 Shadow Vista Way
- 1521 Sunrise Shadow Ct
