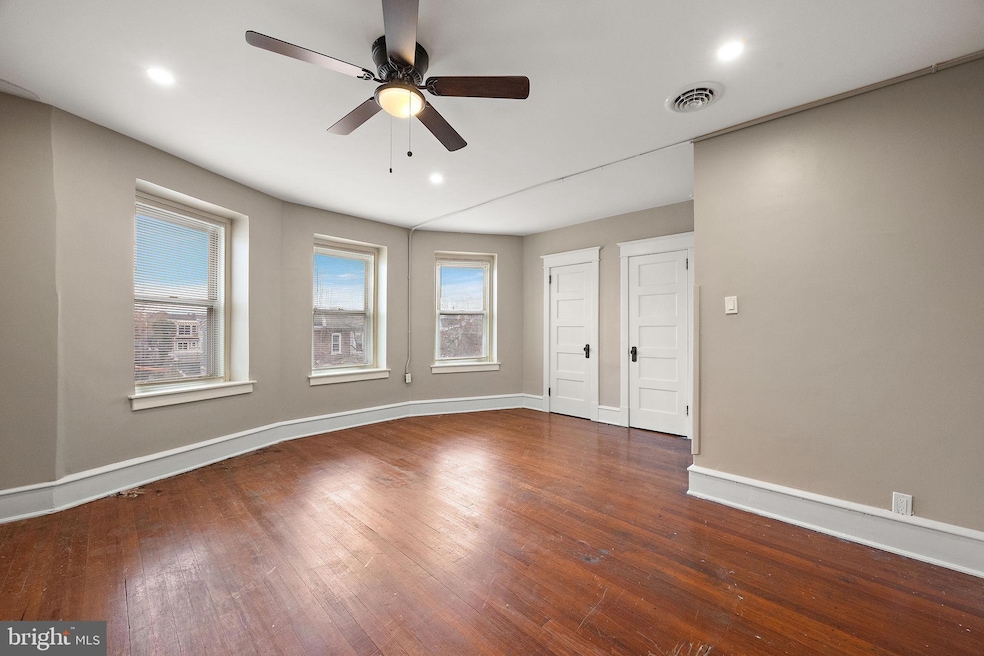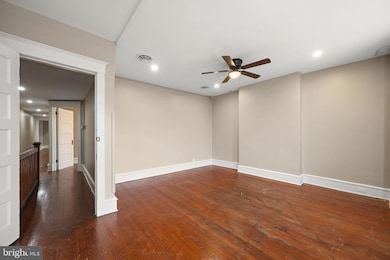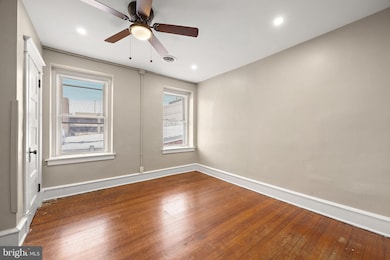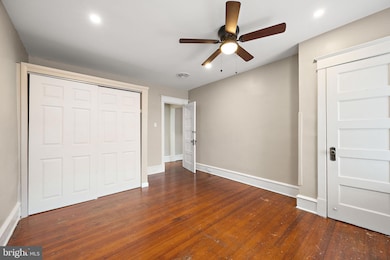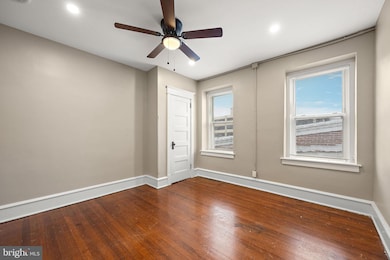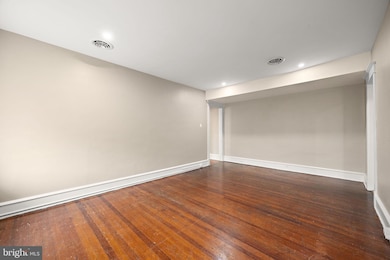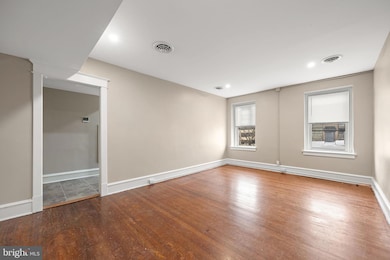1522 W 7th St Unit 3 Wilmington, DE 19805
Cool Spring-Tilton Park NeighborhoodHighlights
- Colonial Architecture
- Upgraded Countertops
- Forced Air Heating and Cooling System
- Wood Flooring
- Bathtub with Shower
- 4-minute walk to William Judy Johnson Memorial Park
About This Home
Welcome to your new home at 1522 W 7th St, Unit 3. A beautifully renovated, spacious third floor apartment in the heart of Wilmington. This delightful unit boasts 3 bedrooms and 1 bathroom, perfect for those seeking comfort and convenience. Enjoy modern living with all-new appliances and stylish finishes. The in unit washer and dryer make laundry day easy and convenient. Elegant hardwood floors add charm and are easy to maintain throughout the unit. The modern kitchen is equipped with beautiful quartz countertops, perfect for culinary enthusiasts. The spacious layout offers plenty of room to relax and entertain. Situated just a stone's throw away from St. Francis Hospital, this prime location provides easy access to healthcare and employment opportunities. This unit is ready for immediate move in, allowing you to settle in without delay. Don't miss the chance to make this your new home! Contact us for a showing today!
Listing Agent
kaitlyn.cassidy@compass.com Compass License #0040118 Listed on: 11/26/2025

Condo Details
Home Type
- Condominium
Year Built
- Built in 1915
Parking
- On-Street Parking
Home Design
- Colonial Architecture
- Entry on the 2nd floor
- Brick Exterior Construction
Interior Spaces
- 1,000 Sq Ft Home
- Property has 1 Level
- Wood Flooring
Kitchen
- Electric Oven or Range
- Built-In Microwave
- Dishwasher
- Upgraded Countertops
Bedrooms and Bathrooms
- 3 Main Level Bedrooms
- 1 Full Bathroom
- Bathtub with Shower
Laundry
- Front Loading Dryer
- Front Loading Washer
Home Security
Utilities
- Forced Air Heating and Cooling System
- Natural Gas Water Heater
Listing and Financial Details
- Residential Lease
- Security Deposit $1,800
- Requires 1 Month of Rent Paid Up Front
- Tenant pays for cable TV, electricity, gas, internet, water
- No Smoking Allowed
- 12-Month Min and 24-Month Max Lease Term
- Available 11/26/25
- $50 Application Fee
- Assessor Parcel Number 26-027.10-316
Community Details
Overview
- Low-Rise Condominium
- Wilmington Subdivision
Pet Policy
- Pets allowed on a case-by-case basis
Security
- Fire Escape
Map
Source: Bright MLS
MLS Number: DENC2093858
- 711 N Broom St
- 830 N Dupont St
- 613 N Scott St
- 918 N Clayton St Unit 1
- 1215 W 7th St
- 1215 W 7th St
- 809 N Harrison St Unit C
- 809 N Harrison St Unit B
- 1215 W 4th St
- 1220 W 4th St
- 1912 W 3rd St Unit F
- 306 N Harrison St
- 811 N Van Buren St Unit 1
- 1342 Lancaster Ave
- 1127 W 2nd St
- 101 S Scott St Unit 1
- 1135 Lancaster Ave Unit B
- 1300 N Rodney St
- 1304 N Clayton St Unit 3
- 800 N Adams St
