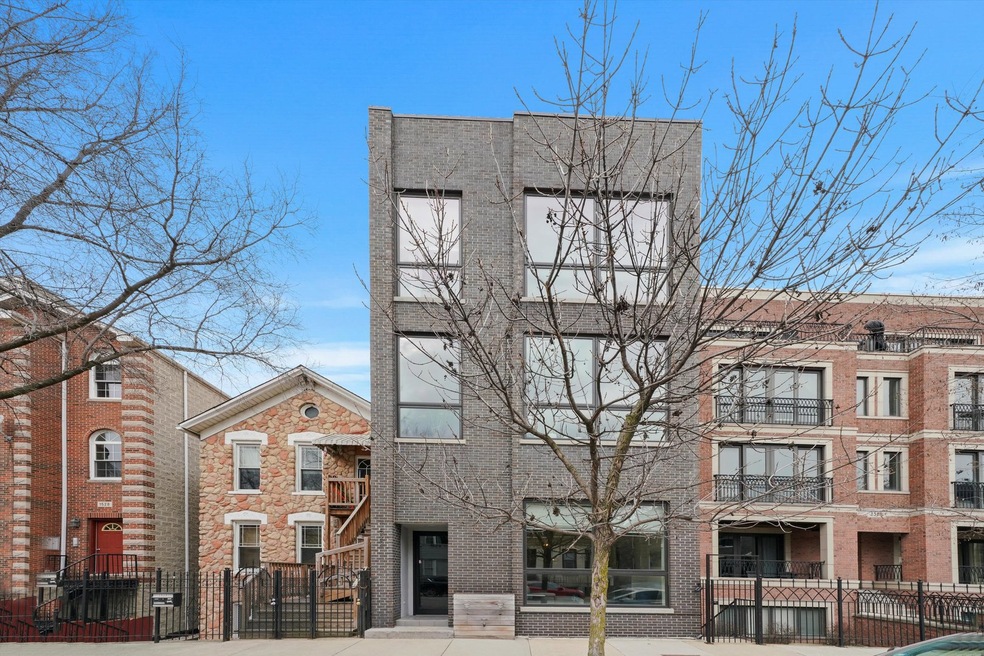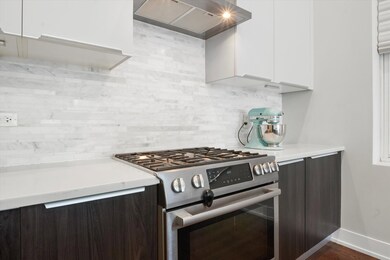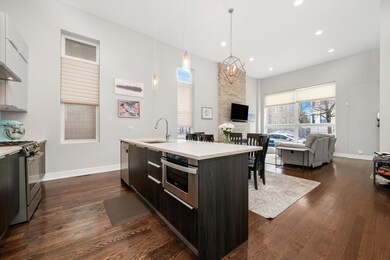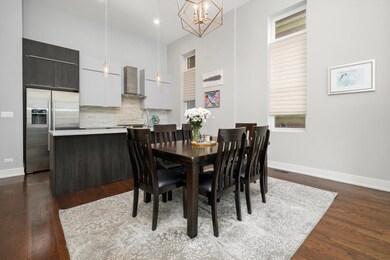
1522 W Cortez St Unit 1 Chicago, IL 60642
West Town NeighborhoodHighlights
- Rooftop Deck
- 5-minute walk to Division Station
- Formal Dining Room
- Heated Floors
- Steam Shower
- Stainless Steel Appliances
About This Home
As of May 2023Impeccable Wicker Park/ Noble Square, 4Bed/3Bed Duplex with a PRIVATE garage roof deck. Dramatic living/dining space with 15' ceilings, newly constructed floor to ceiling gas fireplace, and huge south facing windows bringing in an abundance of natural light. Modern and sleek kitchen offers quartz countertops, marble mosaic backsplash, high end stainless steel appliances, and a massive island with room for seating. King sized primary suite offers professionally organized walk in closet, and spa-like ensuite bath with heated floors, steam shower, linen closet, and dual sink vanity. Spacious guest bedrooms are all very generous in size. Lower level features large family room, 2 bedrooms, full bath, laundry room, and ample storage. Other highlights include 8' doors throughout, oak hardwood floors, radiant heat flooring on the lower level, and smart home features. 3 outdoor spaces; Garage deck is superb, Yard is huge, plus small grilling deck. 1 garage parking space included in price. Prime Location! 2 blocks to the blue line el stop at Division, Intelligentsia, Target, & more! WELCOME HOME! Take a 3D Tour, CLICK on the 3D BUTTON & Walk Around. Watch a Custom Drone Video Tour, Click on Video Button!
Property Details
Home Type
- Condominium
Est. Annual Taxes
- $17,038
Year Built
- Built in 2015
HOA Fees
- $171 Monthly HOA Fees
Parking
- 1 Car Detached Garage
- Garage Transmitter
- Garage Door Opener
- Parking Included in Price
Home Design
- Brick Exterior Construction
- Brick Foundation
- Rubber Roof
Interior Spaces
- 3-Story Property
- Family Room
- Living Room
- Formal Dining Room
- Storage
Kitchen
- Range
- Microwave
- High End Refrigerator
- Dishwasher
- Stainless Steel Appliances
- Disposal
Flooring
- Wood
- Heated Floors
Bedrooms and Bathrooms
- 4 Bedrooms
- 4 Potential Bedrooms
- Bathroom on Main Level
- 3 Full Bathrooms
- Dual Sinks
- Steam Shower
- European Shower
Laundry
- Laundry Room
- Dryer
- Washer
- Sink Near Laundry
Finished Basement
- Basement Fills Entire Space Under The House
- Sump Pump
- Finished Basement Bathroom
Home Security
- Home Security System
- Intercom
Outdoor Features
- Rooftop Deck
Schools
- Otis Elementary School
- Wells Community Academy Senior H High School
Utilities
- Forced Air Heating and Cooling System
- Humidifier
- Heating System Uses Natural Gas
- 400 Amp
- Lake Michigan Water
- ENERGY STAR Qualified Water Heater
Community Details
Overview
- Association fees include water, insurance
- 3 Units
- Low-Rise Condominium
Pet Policy
- Dogs and Cats Allowed
Additional Features
- Community Storage Space
- Carbon Monoxide Detectors
Ownership History
Purchase Details
Home Financials for this Owner
Home Financials are based on the most recent Mortgage that was taken out on this home.Purchase Details
Home Financials for this Owner
Home Financials are based on the most recent Mortgage that was taken out on this home.Similar Homes in Chicago, IL
Home Values in the Area
Average Home Value in this Area
Purchase History
| Date | Type | Sale Price | Title Company |
|---|---|---|---|
| Warranty Deed | $725,000 | Chicago Title | |
| Warranty Deed | $688,000 | Proper Title Llc |
Mortgage History
| Date | Status | Loan Amount | Loan Type |
|---|---|---|---|
| Open | $649,995 | New Conventional | |
| Previous Owner | $535,000 | New Conventional | |
| Previous Owner | $547,000 | New Conventional | |
| Previous Owner | $550,400 | New Conventional |
Property History
| Date | Event | Price | Change | Sq Ft Price |
|---|---|---|---|---|
| 05/26/2023 05/26/23 | Sold | $724,995 | 0.0% | $259 / Sq Ft |
| 02/23/2023 02/23/23 | Pending | -- | -- | -- |
| 02/16/2023 02/16/23 | For Sale | $724,995 | +5.4% | $259 / Sq Ft |
| 06/07/2019 06/07/19 | Sold | $688,000 | -1.7% | $246 / Sq Ft |
| 04/26/2019 04/26/19 | Pending | -- | -- | -- |
| 04/10/2019 04/10/19 | For Sale | $699,900 | +12.0% | $250 / Sq Ft |
| 05/15/2015 05/15/15 | Sold | $625,000 | 0.0% | $223 / Sq Ft |
| 01/24/2015 01/24/15 | Pending | -- | -- | -- |
| 09/19/2014 09/19/14 | For Sale | $624,995 | -- | $223 / Sq Ft |
Tax History Compared to Growth
Tax History
| Year | Tax Paid | Tax Assessment Tax Assessment Total Assessment is a certain percentage of the fair market value that is determined by local assessors to be the total taxable value of land and additions on the property. | Land | Improvement |
|---|---|---|---|---|
| 2024 | $17,930 | $73,067 | $9,374 | $63,693 |
| 2023 | $17,427 | $84,729 | $4,278 | $80,451 |
| 2022 | $17,427 | $84,729 | $4,278 | $80,451 |
| 2021 | $17,038 | $84,728 | $4,278 | $80,450 |
| 2020 | $15,343 | $68,875 | $4,278 | $64,597 |
| 2019 | $15,239 | $75,848 | $4,278 | $71,570 |
| 2018 | $14,983 | $75,848 | $4,278 | $71,570 |
| 2017 | $16,537 | $76,819 | $3,774 | $73,045 |
| 2016 | $15,386 | $76,819 | $3,774 | $73,045 |
Agents Affiliated with this Home
-

Seller's Agent in 2023
Matt Laricy
Americorp, Ltd
(708) 250-2696
119 in this area
2,507 Total Sales
-

Buyer's Agent in 2023
Stephanie Spenner
Compass
(262) 613-8985
4 in this area
48 Total Sales
-

Seller's Agent in 2019
Bari Levine
@ Properties
(773) 472-0200
18 in this area
363 Total Sales
-

Seller's Agent in 2015
John Grafft
Compass
(312) 719-7325
5 in this area
120 Total Sales
-

Buyer's Agent in 2015
Elena Theodoros-Tamillo
@ Properties
(773) 830-4008
19 in this area
321 Total Sales
Map
Source: Midwest Real Estate Data (MRED)
MLS Number: 11720175
APN: 17-05-308-129-1001
- 1510 W Cortez St Unit 3E
- 1509 W Thomas St
- 1028 N Ashland Ave
- 1437 W Augusta Blvd
- 2405 W Iowa St Unit 405
- 2405 W Iowa St Unit 206
- 1515 W Walton St Unit 3
- 1032 N Marshfield Ave Unit 1R
- 1636 W Augusta Blvd
- 1445 W Walton St Unit 1
- 956 N Noble St Unit 2S
- 1077 N Paulina St
- 934 N Noble St
- 1415 W Walton St Unit 3
- 1529 W Chestnut St Unit 102
- 1346 W Augusta Blvd Unit 2
- 1418 W Chestnut St Unit 1
- 1653 W Division St
- 1412 W Division St Unit C-1
- 1448 W Chestnut St Unit 3





