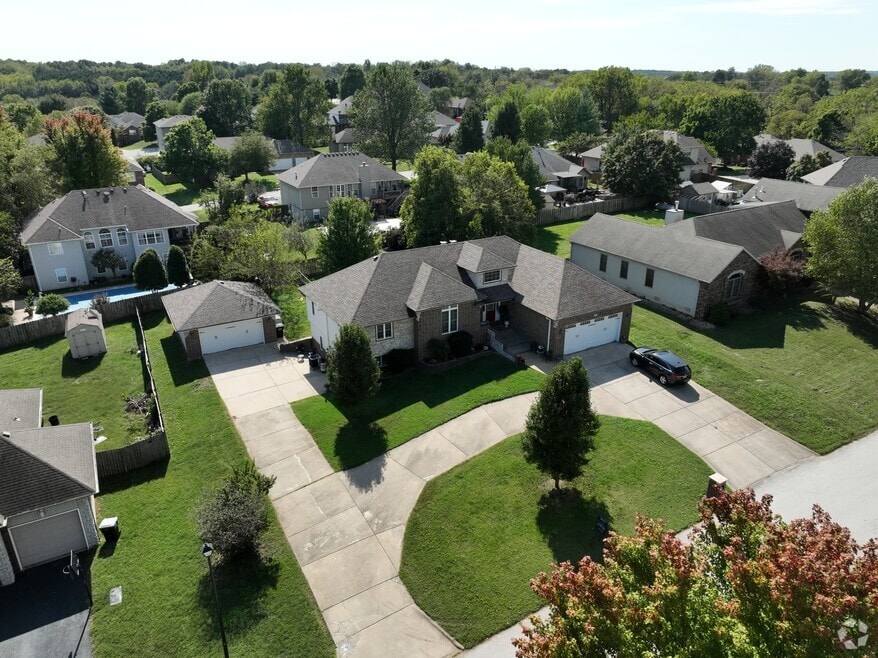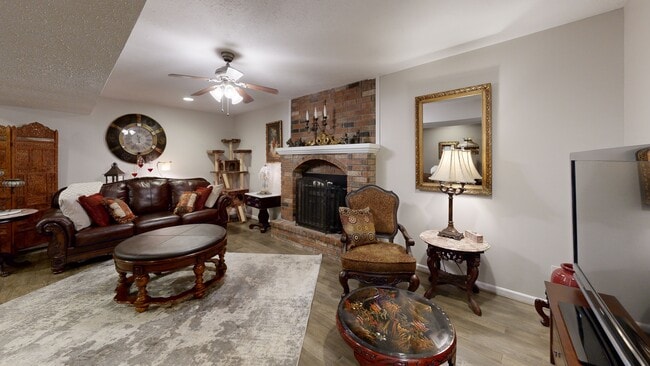Gorgeous home with IN-LAW QUARTERS/ guest apartment PLUS a total of 4 car garages!!!! This incredible home has it all—space, functionality, and versatility! With 5 bedrooms, 4.5 baths, and multiple living areas, it's perfect for large families, multigenerational living, or anyone who loves to entertain. The main level features a bright and spacious layout. High ceilings and the impressive stone fireplace give the living room and expansive feel. There is a beautifully updated eat-in kitchen with abundant storage and beautiful granite- perfect for multiple cooks! You'll also love the inviting primary suite with a jetted tub, walk-in shower, and ample closet space. All of the bedrooms are generously sized. The home has been lovingly maintained. Upgraded luxury vinyl floors throughout are beautiful and easy to care for.
The finished walkout basement is designed for flexibility—complete with a second kitchen, living room, office, two bedrooms, and a storm shelter. Whether you're hosting guests, creating an in-law suite, or setting up the ultimate entertainment zone, the lower level can adapt to your needs. The entry to the basement is only steps away from the 2 car detached garage, making it extra convenient for someone who prefers not to use stairs! This setup is truly hard to find.
Enjoy peaceful evenings on the large deck overlooking the private backyard, or take advantage of the additional detached 2-car garage, perfect for a workshop or extra storage. This home is move-in ready and offers so much more than meets the eye! Do not hesitate to schedule your appointment to view this beauty.






