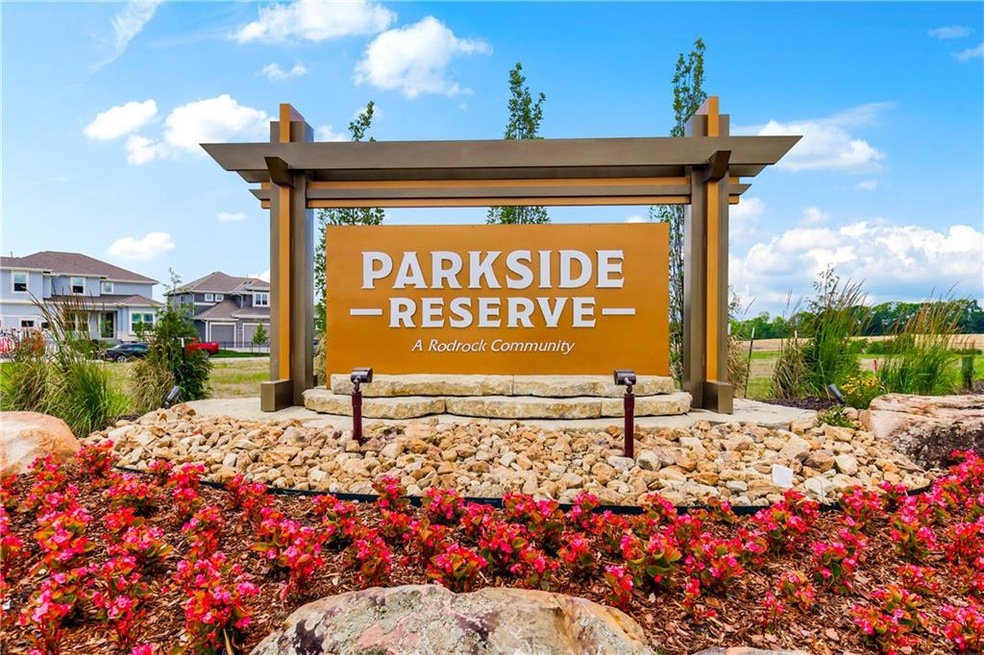15220 W 168th Place Overland Park, KS 66062
South Overland Park NeighborhoodEstimated payment $6,722/month
Highlights
- Clubhouse
- Great Room with Fireplace
- Traditional Architecture
- Wolf Springs Elementary School Rated A
- Hearth Room
- Wood Flooring
About This Home
Custom built Cheyenne 1.5 story by Rodrock Homes - Sold before Processed.
Listing Agent
Rodrock & Associates Realtors Brokerage Phone: 913-909-7484 License #SP00227622 Listed on: 08/20/2025
Co-Listing Agent
Rodrock & Associates Realtors Brokerage Phone: 913-909-7484 License #SP00050597
Home Details
Home Type
- Single Family
Est. Annual Taxes
- $13,100
Year Built
- Built in 2025 | Under Construction
Lot Details
- 0.37 Acre Lot
- Cul-De-Sac
- Aluminum or Metal Fence
HOA Fees
- $96 Monthly HOA Fees
Parking
- 4 Car Attached Garage
Home Design
- Traditional Architecture
- Frame Construction
- Composition Roof
Interior Spaces
- 4,100 Sq Ft Home
- 1.5-Story Property
- Great Room with Fireplace
- 2 Fireplaces
- Home Office
- Basement Fills Entire Space Under The House
- Laundry on main level
Kitchen
- Hearth Room
- Eat-In Kitchen
Flooring
- Wood
- Carpet
- Tile
Bedrooms and Bathrooms
- 4 Bedrooms
Schools
- Timber Sage Elementary School
- Spring Hill High School
Utilities
- Forced Air Heating and Cooling System
Listing and Financial Details
- Assessor Parcel Number DP56260000-0076
- $0 special tax assessment
Community Details
Overview
- First Service Residential Association
- Parkside Reserve Subdivision, Cheyenne Floorplan
Amenities
- Clubhouse
Recreation
- Community Pool
- Trails
Map
Home Values in the Area
Average Home Value in this Area
Property History
| Date | Event | Price | List to Sale | Price per Sq Ft |
|---|---|---|---|---|
| 08/20/2025 08/20/25 | Pending | -- | -- | -- |
| 08/20/2025 08/20/25 | For Sale | $1,047,907 | -- | $256 / Sq Ft |
Source: Heartland MLS
MLS Number: 2570087
- 12300 W 169th St
- 12313 W 169th St
- 12303 W 167th Terrace
- The Roosevelt Ex Plan at Century Farms
- The Hamilton Plan at Century Farms
- The Firethorn Contemporary Plan at Century Farms
- The Augusta Plan at Century Farms
- The Jefferson IV Plan at Century Farms
- The Augusta Ex Plan at Century Farms
- The Augusta III Plan at Century Farms
- The Augusta V Modern Mountain Plan at Century Farms
- Maplewood III Plan at Century Farms
- The Truman Plan at Century Farms
- The Kingston Plan at Century Farms
- The Harbor Plan at Century Farms
- Modern Maplewood III Plan at Century Farms
- The Roosevelt Plan at Century Farms
- Gunnison Plan at Century Farms
- The Augusta III French Contemporary Plan at Century Farms
- 17012 Rosehill St

