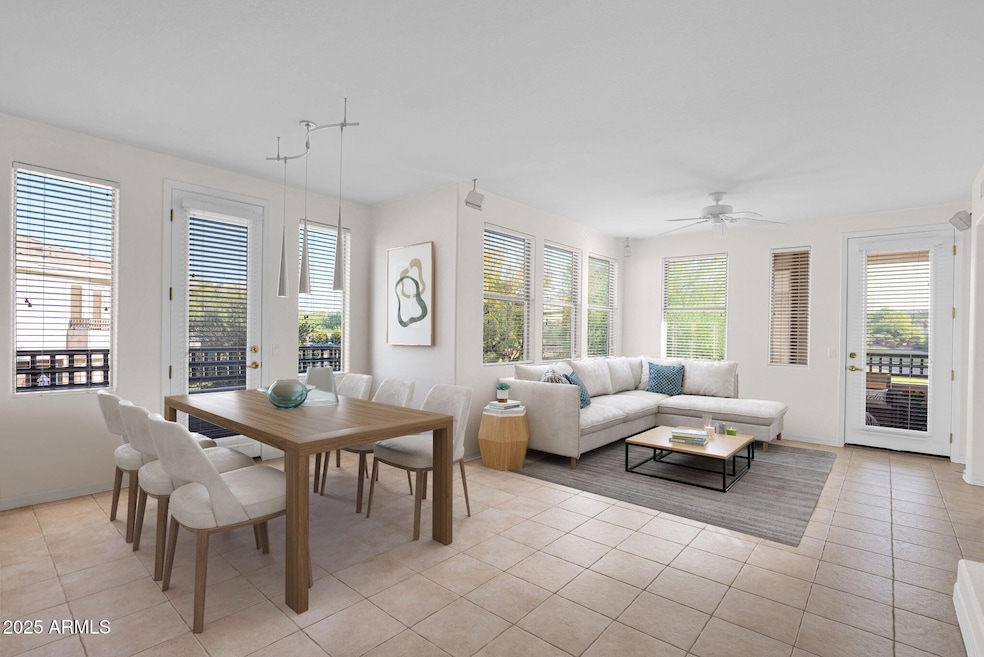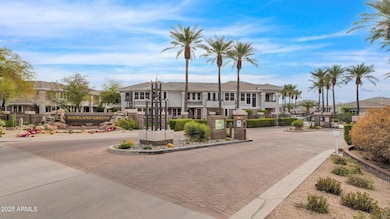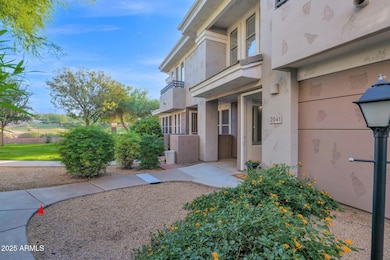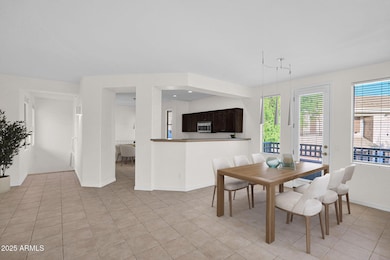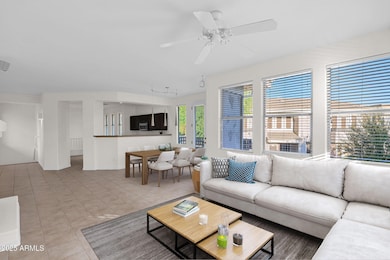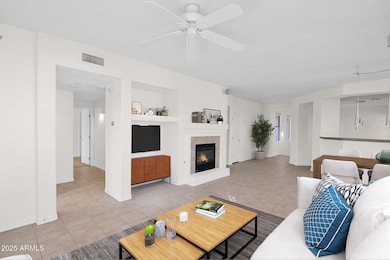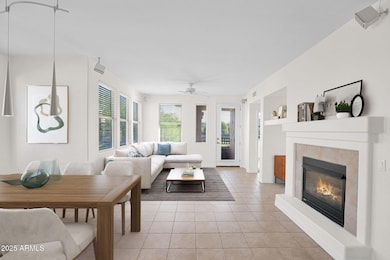15221 N Clubgate Dr Unit 2041 Scottsdale, AZ 85254
Kierland NeighborhoodEstimated payment $4,872/month
Highlights
- Popular Property
- On Golf Course
- Unit is on the top floor
- Desert Springs Preparatory Elementary School Rated A
- Fitness Center
- Heated Spa
About This Home
Perfectly situated 3-bedroom golf course condo in Kierland Greens Welcome to the Desert Hills floor plan offering 1,849 sq ft of comfortable living in one of Scottsdale's most desirable communities. This home has been well cared for by seasonal owners and features a freshly painted interior throughout. The open main living area is ideal for entertaining with a spacious dining area, gas fireplace, and surround sound. The living area has access to a private balcony where you can enjoy views of the Westin Kierland and the McDowell Mountains. The large kitchen offers newer appliances, granite countertops, a breakfast bar, and additional space for casual dining. A split guest bedroom layout provides privacy for visitors, while the primary suite is tucked away from the main living space for a peaceful retreat. All three bedrooms feature newer windows for enhanced comfort and quiet. Additional upgrades include newer HVAC, newer hot water heater, and a new garage door and motor. Enjoy resort-style living with golf, dining, and shopping just moments away at the Westin Kierland Resort, Kierland Commons, and Scottsdale Quarter.
Property Details
Home Type
- Condominium
Est. Annual Taxes
- $4,073
Year Built
- Built in 2000
Lot Details
- On Golf Course
- 1 Common Wall
- Desert faces the front and back of the property
- Wrought Iron Fence
- Block Wall Fence
HOA Fees
- $480 Monthly HOA Fees
Parking
- 2 Car Direct Access Garage
- Garage Door Opener
Home Design
- Wood Frame Construction
- Tile Roof
- Stucco
Interior Spaces
- 1,849 Sq Ft Home
- 2-Story Property
- Ceiling Fan
- Gas Fireplace
- Double Pane Windows
- Solar Screens
- Golf Course Views
Kitchen
- Eat-In Kitchen
- Breakfast Bar
- Electric Cooktop
- Built-In Microwave
- Kitchen Island
- Granite Countertops
Flooring
- Wood
- Carpet
- Tile
Bedrooms and Bathrooms
- 3 Bedrooms
- Primary Bathroom is a Full Bathroom
- 2 Bathrooms
- Dual Vanity Sinks in Primary Bathroom
- Bathtub With Separate Shower Stall
Outdoor Features
- Heated Spa
- Balcony
- Covered Patio or Porch
Location
- Unit is on the top floor
Schools
- Sandpiper Elementary School
- Desert Shadows Middle School
- Horizon High School
Utilities
- Central Air
- Heating System Uses Natural Gas
Listing and Financial Details
- Tax Lot 2041
- Assessor Parcel Number 215-59-712
Community Details
Overview
- Association fees include roof repair, ground maintenance, street maintenance, front yard maint, trash, water, roof replacement, maintenance exterior
- Advantage Association, Phone Number (602) 926-1309
- Built by Centex
- Kierland Greens Condominiums Amd Subdivision
Recreation
- Fitness Center
- Heated Community Pool
- Fenced Community Pool
- Lap or Exercise Community Pool
- Community Spa
- Bike Trail
Additional Features
- Recreation Room
- Gated Community
Map
Home Values in the Area
Average Home Value in this Area
Tax History
| Year | Tax Paid | Tax Assessment Tax Assessment Total Assessment is a certain percentage of the fair market value that is determined by local assessors to be the total taxable value of land and additions on the property. | Land | Improvement |
|---|---|---|---|---|
| 2025 | $4,182 | $40,920 | -- | -- |
| 2024 | $3,988 | $38,972 | -- | -- |
| 2023 | $3,988 | $61,400 | $12,280 | $49,120 |
| 2022 | $3,948 | $47,420 | $9,480 | $37,940 |
| 2021 | $3,960 | $43,730 | $8,740 | $34,990 |
| 2020 | $3,837 | $41,650 | $8,330 | $33,320 |
| 2019 | $3,842 | $36,770 | $7,350 | $29,420 |
| 2018 | $3,716 | $36,680 | $7,330 | $29,350 |
| 2017 | $3,562 | $36,600 | $7,320 | $29,280 |
| 2016 | $3,503 | $36,300 | $7,260 | $29,040 |
| 2015 | $3,244 | $30,600 | $6,120 | $24,480 |
Property History
| Date | Event | Price | List to Sale | Price per Sq Ft |
|---|---|---|---|---|
| 11/14/2025 11/14/25 | For Sale | $769,000 | -- | $416 / Sq Ft |
Purchase History
| Date | Type | Sale Price | Title Company |
|---|---|---|---|
| Warranty Deed | $500,000 | Fidelity National Title | |
| Interfamily Deed Transfer | -- | None Available | |
| Warranty Deed | -- | Arizona Title Agency Inc | |
| Cash Sale Deed | $380,000 | Arizona Title Agency Inc | |
| Warranty Deed | $260,962 | Lawyers Title Of Arizona Inc |
Mortgage History
| Date | Status | Loan Amount | Loan Type |
|---|---|---|---|
| Open | $400,000 | New Conventional | |
| Previous Owner | $208,750 | New Conventional |
Source: Arizona Regional Multiple Listing Service (ARMLS)
MLS Number: 6939878
APN: 215-59-712
- 15221 N Clubgate Dr Unit 1093
- 15221 N Clubgate Dr Unit 1138
- 15221 N Clubgate Dr Unit 2044
- 15221 N Clubgate Dr Unit 2096
- 15221 N Clubgate Dr Unit 1110
- 15221 N Clubgate Dr Unit 1030
- 15221 N Clubgate Dr Unit 2059
- 15221 N Clubgate Dr Unit 2069
- 15221 N Clubgate Dr Unit 2139
- 15221 N Clubgate Dr Unit 2130
- 15221 N Clubgate Dr Unit 2094
- 15221 N Clubgate Dr Unit 2028
- 15221 N Clubgate Dr Unit 2005
- 15240 N Clubgate Dr Unit 160
- 15240 N Clubgate Dr Unit 125
- 15240 N Clubgate Dr Unit 124
- 6415 E Blanche Dr
- 6416 E Beck Ln
- 6323 E Nisbet Rd
- 15215 N Kierland Blvd Unit 636
- 15221 N Clubgate Dr Unit 2005
- 15221 N Clubgate Dr Unit 1028
- 15221 N Clubgate Dr Unit 2030
- 15221 N Clubgate Dr Unit 2062
- 15240 N Clubgate Dr Unit 177
- 15240 N Clubgate Dr Unit 150
- 15240 N Clubgate Dr Unit 138
- 6514 E Nisbet Rd
- 6419 E Betty Elyse Ln
- 6417 E Marilyn Rd Unit ID1255438P
- 14811 N Kierland Blvd
- 14436 N 67th Place
- 6408 E Waltann Ln
- 15215 N Kierland Blvd Unit 103
- 15215 N Kierland Blvd Unit 307
- 15215 N Kierland Blvd Unit 733
- 15641 N 63rd Way
- 7009 E Acoma Dr Unit ID1308964P
- 7009 E Acoma Dr Unit 2120
- 15608 N 71st St
