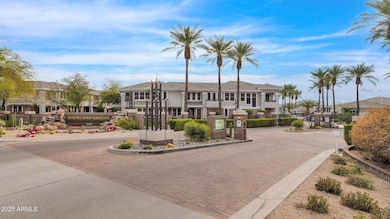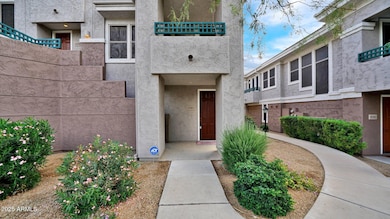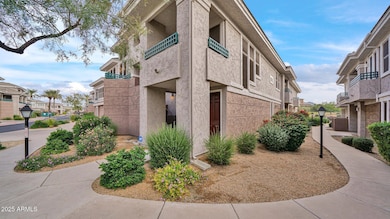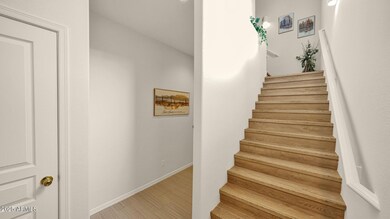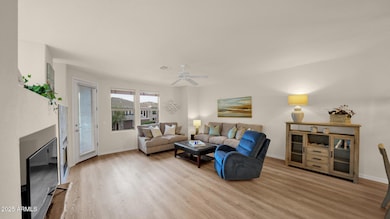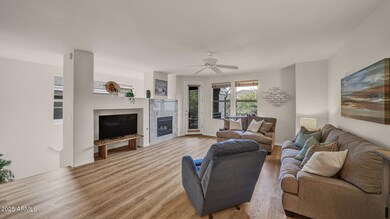15221 N Clubgate Dr Unit 2080 Scottsdale, AZ 85254
Kierland NeighborhoodHighlights
- Fitness Center
- Unit is on the top floor
- Furnished
- Desert Springs Preparatory Elementary School Rated A
- Gated Community
- Heated Community Pool
About This Home
Offered Fully Furnished | 6-Month Minimum Lease | Turnkey Living. Welcome to your ideal home in the heart of Scottsdale! This fully furnished and beautifully updated 2-bedroom, 2-bath condo in Kierland Greens community offers comfort, style, and convenience. Perfect for professionals, snowbirds, or anyone looking to enjoy a worry-free stay in one of Scottsdale's premier neighborhoods. Well-stocked kitchen. Equipped with everything you need, from cookware to small appliances, ideal for those who love to cook and entertain. Two spacious bedrooms. Comfortable and private, each with ample storage. Features numerous upgrades, including modern flooring, updated fixtures, and newer appliances. Laundry room w/ full size washer/dryer. No detail overlooked!
Townhouse Details
Home Type
- Townhome
Est. Annual Taxes
- $2,978
Year Built
- Built in 1998
Lot Details
- 157 Sq Ft Lot
- Desert faces the front and back of the property
Parking
- 2 Car Garage
Home Design
- Wood Frame Construction
- Tile Roof
- Stucco
Interior Spaces
- 1,340 Sq Ft Home
- 2-Story Property
- Furnished
- Ceiling height of 9 feet or more
- Ceiling Fan
- Gas Fireplace
- Double Pane Windows
- Vinyl Flooring
Kitchen
- Built-In Microwave
- Kitchen Island
Bedrooms and Bathrooms
- 2 Bedrooms
- Primary Bathroom is a Full Bathroom
- 2 Bathrooms
- Double Vanity
Laundry
- Dryer
- Washer
Schools
- Sandpiper Elementary School
- Desert Shadows Middle School
- Horizon High School
Utilities
- Central Air
- Heating System Uses Natural Gas
- High Speed Internet
Additional Features
- Balcony
- Unit is on the top floor
Listing and Financial Details
- Property Available on 11/1/25
- Rent includes water, garbage collection, dishes
- 6-Month Minimum Lease Term
- Tax Lot 2080
- Assessor Parcel Number 215-59-751
Community Details
Overview
- Property has a Home Owners Association
- Kierland Greens Association, Phone Number (480) 206-2930
- Built by Centex
- Kierland Greens Condominiums Amd Subdivision
Recreation
- Fitness Center
- Heated Community Pool
- Community Spa
Pet Policy
- No Pets Allowed
Security
- Gated Community
Map
Source: Arizona Regional Multiple Listing Service (ARMLS)
MLS Number: 6873570
APN: 215-59-751
- 15221 N Clubgate Dr Unit 2065
- 15221 N Clubgate Dr Unit 2132
- 15221 N Clubgate Dr Unit 2012
- 15221 N Clubgate Dr Unit 2094
- 15221 N Clubgate Dr Unit 1138
- 15221 N Clubgate Dr Unit 1110
- 15240 N Clubgate Dr Unit 160
- 15240 N Clubgate Dr Unit 168
- 15240 N Clubgate Dr Unit 137
- 6428 E Nisbet Rd
- 6406 E Helm Dr
- 6323 E Nisbet Rd
- 15215 N Kierland Blvd Unit 636
- 15215 N Kierland Blvd Unit 436
- 6325 E Helm Dr
- 6351 E Waltann Ln
- 15629 N 63rd Place
- 6228 E Blanche Dr
- 6809 E Gelding Dr
- 7120 E Kierland Blvd Unit 811

