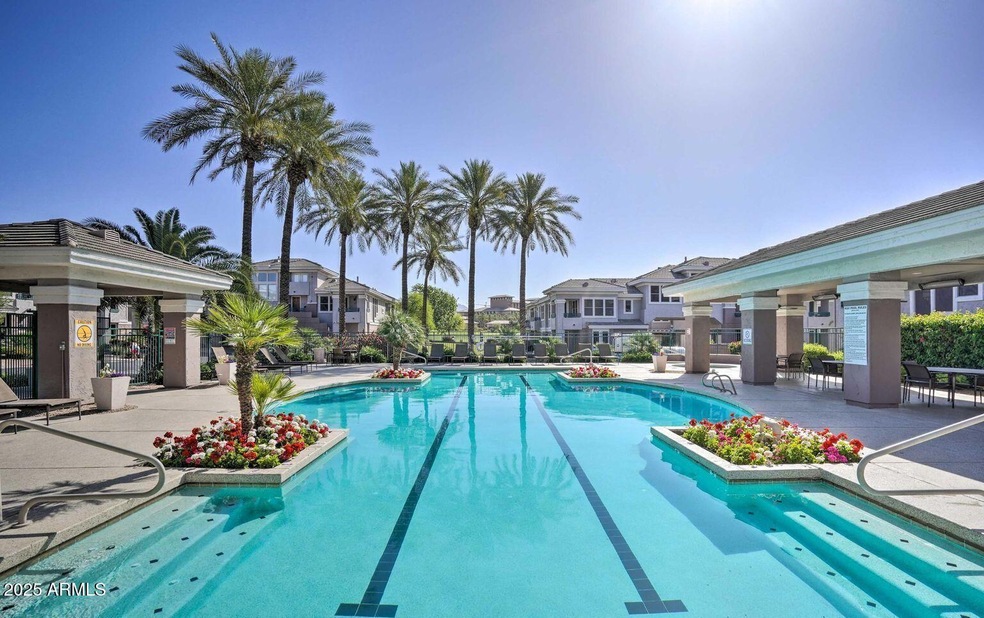15221 N Clubgate Dr Unit 2102 Scottsdale, AZ 85254
Kierland NeighborhoodHighlights
- Community Cabanas
- Fitness Center
- Balcony
- Desert Springs Preparatory Elementary School Rated A
- Gated Community
- 2 Car Direct Access Garage
About This Home
Highly Desirable Kierland Greens! Beautifully maintained 2 bed, 2 bath condo in one of Scottsdale's most sought-after gated communities. Features an attached 2-car garage with direct entry, new flooring throughout (no carpet), and a private balcony. Enjoy privacy with no neighbors above or below. Community amenities include a heated pool, spa, workout room and community BBQ area. Prime location near Kierland Commons and Scottsdale Quarter for premier shopping, dining, and entertainment. Conveniently located between the 101 and 51 freeways.
Listing Agent
Berkshire Hathaway HomeServices Arizona Properties License #SA034856000 Listed on: 11/20/2025

Co-Listing Agent
Berkshire Hathaway HomeServices Arizona Properties License #SA709337000
Townhouse Details
Home Type
- Townhome
Est. Annual Taxes
- $2,774
Year Built
- Built in 1998
Lot Details
- 1,363 Sq Ft Lot
- Desert faces the front of the property
Parking
- 2 Car Direct Access Garage
Home Design
- Wood Frame Construction
- Tile Roof
- Stucco
Interior Spaces
- 1,243 Sq Ft Home
- 2-Story Property
- Ceiling Fan
- Gas Fireplace
Kitchen
- Eat-In Kitchen
- Breakfast Bar
- Built-In Microwave
Flooring
- Tile
- Vinyl
Bedrooms and Bathrooms
- 2 Bedrooms
- 2 Bathrooms
Laundry
- Laundry in unit
- Dryer
- Washer
Schools
- North Ranch Elementary School
- Desert Shadows Middle School
- Horizon High School
Utilities
- Central Air
- Heating Available
Additional Features
- Balcony
- Property is near a bus stop
Listing and Financial Details
- Property Available on 11/20/25
- $150 Move-In Fee
- Rent includes water, sewer, garbage collection
- 12-Month Minimum Lease Term
- Tax Lot 2102
- Assessor Parcel Number 215-59-773
Community Details
Overview
- Property has a Home Owners Association
- Kierland Greens Association, Phone Number (602) 926-1309
- Built by Centex
- Kierland Greens Condominiums Amd Subdivision
Recreation
- Fitness Center
- Community Cabanas
- Heated Community Pool
- Fenced Community Pool
- Community Spa
Pet Policy
- No Pets Allowed
Security
- Gated Community
Map
Source: Arizona Regional Multiple Listing Service (ARMLS)
MLS Number: 6945329
APN: 215-59-773
- 15221 N Clubgate Dr Unit 1093
- 15221 N Clubgate Dr Unit 1138
- 15221 N Clubgate Dr Unit 2041
- 15221 N Clubgate Dr Unit 2096
- 15221 N Clubgate Dr Unit 1110
- 15221 N Clubgate Dr Unit 1030
- 15221 N Clubgate Dr Unit 2059
- 15221 N Clubgate Dr Unit 2069
- 15221 N Clubgate Dr Unit 2139
- 15221 N Clubgate Dr Unit 2130
- 15221 N Clubgate Dr Unit 2094
- 15221 N Clubgate Dr Unit 2028
- 15221 N Clubgate Dr Unit 2005
- 15240 N Clubgate Dr Unit 160
- 15240 N Clubgate Dr Unit 125
- 15240 N Clubgate Dr Unit 124
- 6510 E Helm Dr
- 6415 E Blanche Dr
- 6416 E Beck Ln
- 6323 E Nisbet Rd
- 15221 N Clubgate Dr Unit 2030
- 15221 N Clubgate Dr Unit 1028
- 15221 N Clubgate Dr Unit 2138
- 15221 N Clubgate Dr Unit 2005
- 15221 N Clubgate Dr Unit 2062
- 15240 N Clubgate Dr Unit 177
- 15240 N Clubgate Dr Unit 138
- 15240 N Clubgate Dr Unit 150
- 6514 E Nisbet Rd
- 6419 E Betty Elyse Ln
- 6417 E Marilyn Rd Unit ID1255438P
- 14811 N Kierland Blvd
- 14436 N 67th Place
- 6408 E Waltann Ln
- 15215 N Kierland Blvd Unit 103
- 15215 N Kierland Blvd Unit 733
- 15641 N 63rd Way
- 7009 E Acoma Dr
- 7009 E Acoma Dr Unit ID1308964P
- 7009 E Acoma Dr Unit 2120
