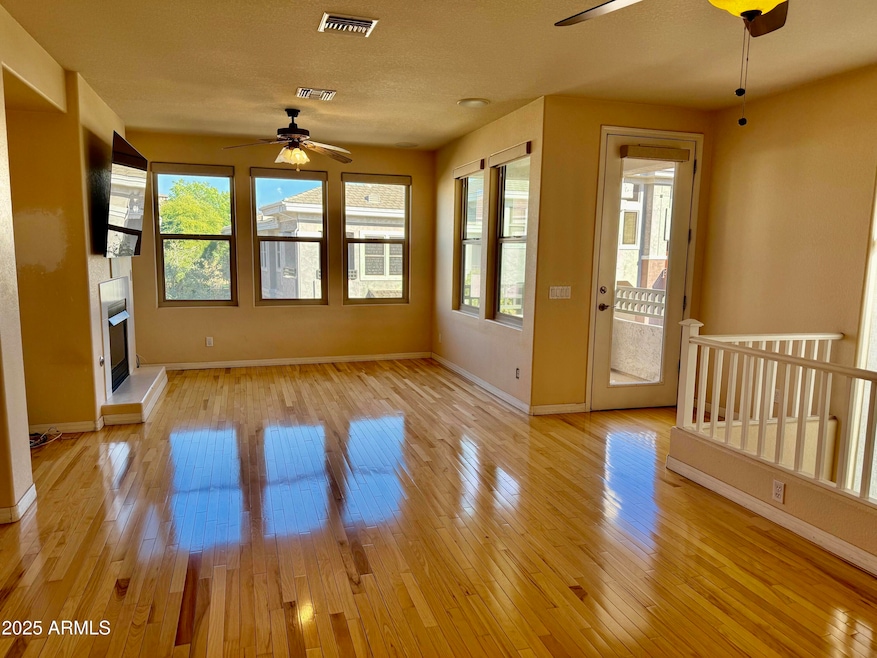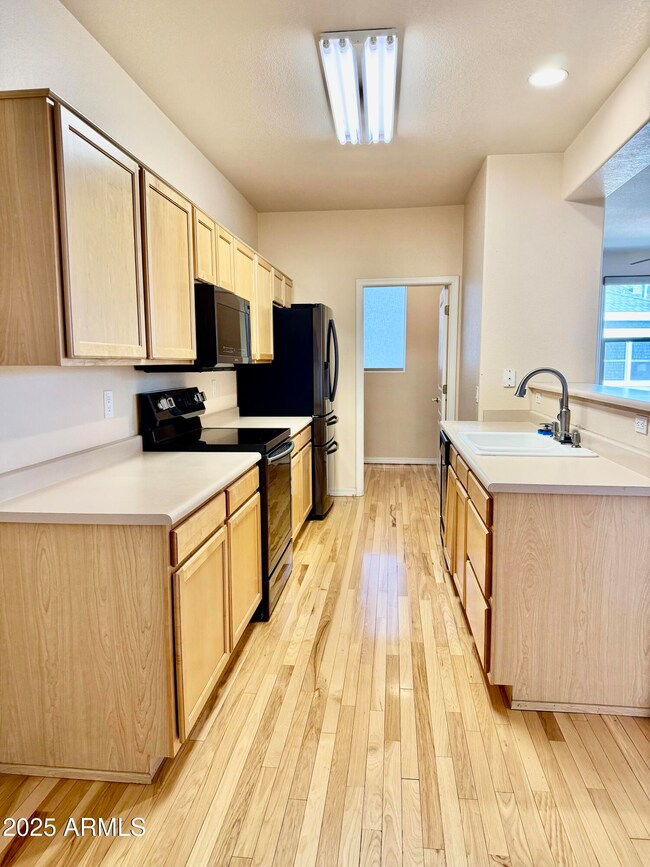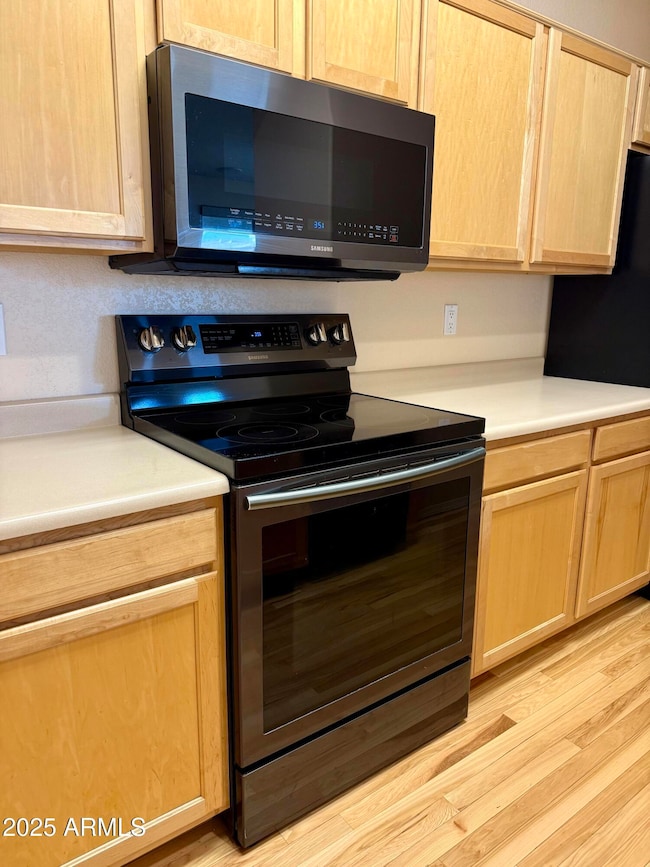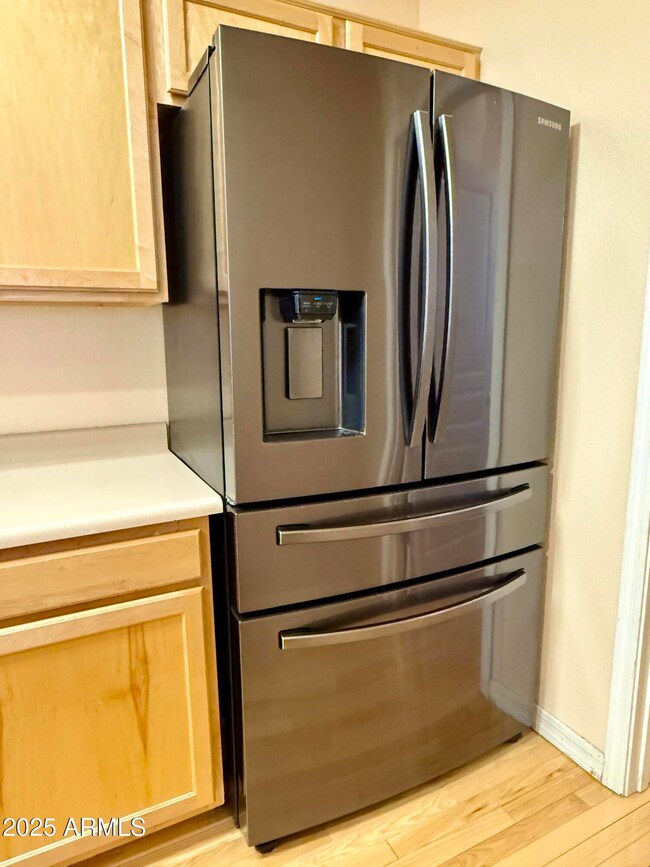
15221 N Clubgate Dr Unit 2112 Scottsdale, AZ 85254
Kierland NeighborhoodHighlights
- Fitness Center
- Gated Community
- Balcony
- Desert Springs Preparatory Elementary School Rated A
- Heated Community Pool
- Eat-In Kitchen
About This Home
As of March 2025Resort-Style Living in Beautiful ''Kierland Greens''. Premium location with Golf and Mountain Views nestled in the heart of Kierland near the Westin Resort, upscale shopping & dining in both Kierland Commons & Scottsdale Quarter. This gated community built in 1998 by Centex Homes has resort like Pool & Spa, Fitness Center & Gas Grills. Boasting a bright and open floor plan with a fireplace in the living room, automatic shades in all the windows, this unit has 2 bedrooms, 2 baths & a 2 car garage with epoxied flooring & a storage room located in the front of building 17. Short Term Rental Approved
Last Agent to Sell the Property
Realty ONE Group License #BR633723000 Listed on: 02/13/2025
Property Details
Home Type
- Condominium
Est. Annual Taxes
- $2,373
Year Built
- Built in 1998
HOA Fees
- $480 Monthly HOA Fees
Parking
- 2 Car Garage
- Garage Door Opener
Home Design
- Wood Frame Construction
- Tile Roof
- Stucco
Interior Spaces
- 1,243 Sq Ft Home
- 2-Story Property
- Gas Fireplace
- Living Room with Fireplace
Kitchen
- Eat-In Kitchen
- Built-In Microwave
Bedrooms and Bathrooms
- 2 Bedrooms
- 2 Bathrooms
- Dual Vanity Sinks in Primary Bathroom
Outdoor Features
- Balcony
Schools
- Sandpiper Elementary School
- Desert Shadows Middle School
- Horizon High School
Utilities
- Central Air
- Heating unit installed on the ceiling
- High Speed Internet
- Cable TV Available
Listing and Financial Details
- Home warranty included in the sale of the property
- Tax Lot 2112
- Assessor Parcel Number 215-59-783
Community Details
Overview
- Association fees include roof repair, insurance, sewer, ground maintenance, street maintenance, front yard maint, trash, water, roof replacement, maintenance exterior
- Association Phone (815) 481-3851
- Built by Centex Homes
- Kierland Greens Condominiums Amd Subdivision
Recreation
- Fitness Center
- Heated Community Pool
- Community Spa
Additional Features
- Recreation Room
- Gated Community
Ownership History
Purchase Details
Home Financials for this Owner
Home Financials are based on the most recent Mortgage that was taken out on this home.Purchase Details
Home Financials for this Owner
Home Financials are based on the most recent Mortgage that was taken out on this home.Purchase Details
Purchase Details
Home Financials for this Owner
Home Financials are based on the most recent Mortgage that was taken out on this home.Purchase Details
Home Financials for this Owner
Home Financials are based on the most recent Mortgage that was taken out on this home.Similar Homes in Scottsdale, AZ
Home Values in the Area
Average Home Value in this Area
Purchase History
| Date | Type | Sale Price | Title Company |
|---|---|---|---|
| Warranty Deed | $495,000 | Title Services Of The Valley | |
| Interfamily Deed Transfer | -- | Old Republic Title Agency | |
| Interfamily Deed Transfer | -- | Old Republic Title Agency | |
| Interfamily Deed Transfer | -- | None Available | |
| Warranty Deed | $190,000 | Arizona Title Agency Inc | |
| Warranty Deed | $145,654 | Lawyers Title Of Arizona Inc |
Mortgage History
| Date | Status | Loan Amount | Loan Type |
|---|---|---|---|
| Previous Owner | $240,000 | New Conventional | |
| Previous Owner | $179,700 | New Conventional | |
| Previous Owner | $122,000 | Credit Line Revolving | |
| Previous Owner | $30,000 | Credit Line Revolving | |
| Previous Owner | $202,000 | Unknown | |
| Previous Owner | $28,000 | Credit Line Revolving | |
| Previous Owner | $191,000 | Unknown | |
| Previous Owner | $190,000 | New Conventional | |
| Previous Owner | $108,100 | New Conventional |
Property History
| Date | Event | Price | Change | Sq Ft Price |
|---|---|---|---|---|
| 03/19/2025 03/19/25 | Sold | $495,000 | -8.3% | $398 / Sq Ft |
| 02/19/2025 02/19/25 | Pending | -- | -- | -- |
| 02/13/2025 02/13/25 | For Sale | $539,900 | -- | $434 / Sq Ft |
Tax History Compared to Growth
Tax History
| Year | Tax Paid | Tax Assessment Tax Assessment Total Assessment is a certain percentage of the fair market value that is determined by local assessors to be the total taxable value of land and additions on the property. | Land | Improvement |
|---|---|---|---|---|
| 2025 | $2,373 | $28,127 | -- | -- |
| 2024 | $2,319 | $26,787 | -- | -- |
| 2023 | $2,319 | $39,910 | $7,980 | $31,930 |
| 2022 | $2,297 | $30,700 | $6,140 | $24,560 |
| 2021 | $2,335 | $28,070 | $5,610 | $22,460 |
| 2020 | $2,255 | $26,360 | $5,270 | $21,090 |
| 2019 | $2,265 | $25,120 | $5,020 | $20,100 |
| 2018 | $2,183 | $23,860 | $4,770 | $19,090 |
| 2017 | $2,085 | $23,400 | $4,680 | $18,720 |
| 2016 | $2,052 | $23,320 | $4,660 | $18,660 |
| 2015 | $1,903 | $21,360 | $4,270 | $17,090 |
Agents Affiliated with this Home
-
Malinda Jean Odle

Seller's Agent in 2025
Malinda Jean Odle
Realty One Group
(480) 285-0000
1 in this area
6 Total Sales
-
Michael Swanson

Buyer's Agent in 2025
Michael Swanson
Engel & Voelkers Scottsdale
(602) 478-3616
2 in this area
69 Total Sales
Map
Source: Arizona Regional Multiple Listing Service (ARMLS)
MLS Number: 6819910
APN: 215-59-783
- 15221 N Clubgate Dr Unit 2098
- 15221 N Clubgate Dr Unit 2054
- 15221 N Clubgate Dr Unit 2096
- 15221 N Clubgate Dr Unit 2139
- 15221 N Clubgate Dr Unit 2059
- 15221 N Clubgate Dr Unit 2094
- 15221 N Clubgate Dr Unit 1138
- 15221 N Clubgate Dr Unit 1110
- 15240 N Clubgate Dr Unit 160
- 6416 E Beck Ln
- 15215 N Kierland Blvd Unit 101
- 15215 N Kierland Blvd Unit 636
- 15215 N Kierland Blvd Unit 436
- 6338 E Claire Dr
- 6768 E Gelding Dr
- 6403 E Monte Cristo Ave
- 7120 E Kierland Blvd Unit 1020
- 7120 E Kierland Blvd Unit 409
- 7120 E Kierland Blvd Unit 217
- 7120 E Kierland Blvd Unit 913






