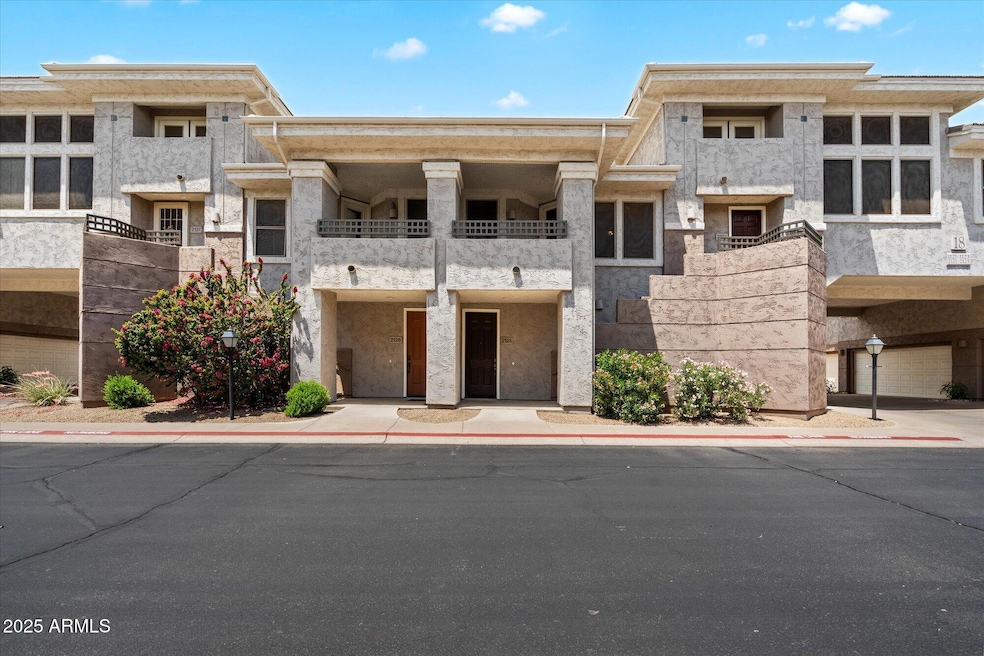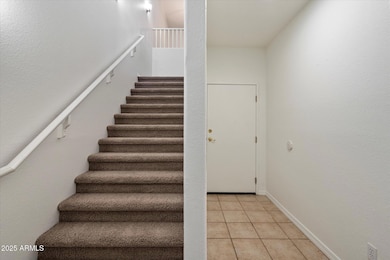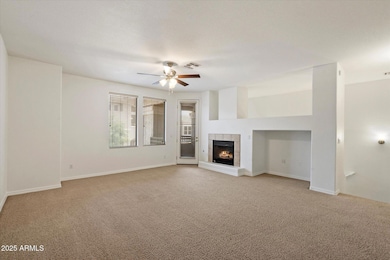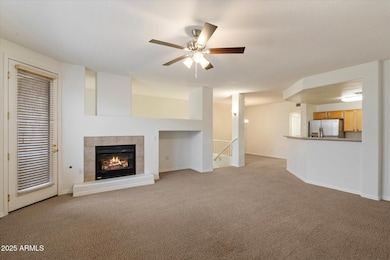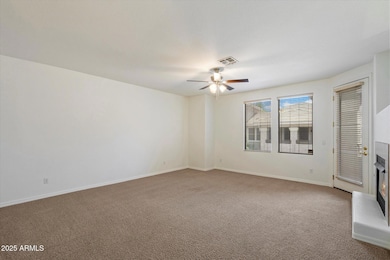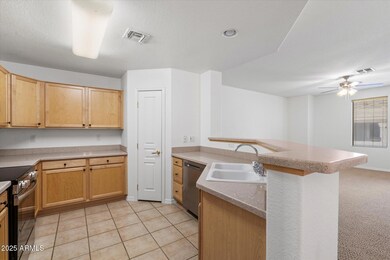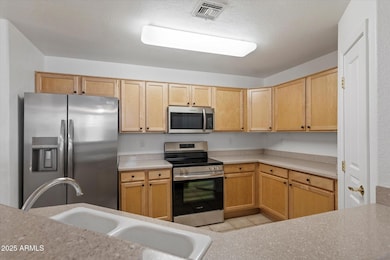15221 N Clubgate Dr Unit 2125 Scottsdale, AZ 85254
Kierland NeighborhoodHighlights
- Fitness Center
- Gated Community
- Covered patio or porch
- Desert Springs Preparatory Elementary School Rated A
- Heated Community Pool
- Double Pane Windows
About This Home
Location, location! Nicely appointed 2 bedroom, 2 bath, 2-car garage with direct access into the unit. Well equipped kitchen features all new appliances and pantry. Great room with fireplace, and exit to private patio. Separate dining. Primary bedroom with walk-in closet. Generous size secondary bedroom. Enjoy the Kierland Greens amenities-community pool/spa, fitness center. Walk to Kierland golf course, The Westin Hotel, restaurants and shopping.
Condo Details
Home Type
- Condominium
Est. Annual Taxes
- $2,978
Year Built
- Built in 1998
Parking
- 2 Car Garage
Home Design
- Wood Frame Construction
- Tile Roof
- Stucco
Interior Spaces
- 1,340 Sq Ft Home
- 2-Story Property
- Ceiling height of 9 feet or more
- Ceiling Fan
- Gas Fireplace
- Double Pane Windows
Flooring
- Carpet
- Tile
Bedrooms and Bathrooms
- 2 Bedrooms
- Primary Bathroom is a Full Bathroom
- 2 Bathrooms
- Double Vanity
Laundry
- Laundry in unit
- Dryer
- Washer
Outdoor Features
- Covered patio or porch
Schools
- Sandpiper Elementary School
- Desert Shadows Middle School
- Horizon High School
Utilities
- Central Air
- Heating System Uses Natural Gas
- High Speed Internet
- Cable TV Available
Listing and Financial Details
- Property Available on 5/6/25
- 12-Month Minimum Lease Term
- Tax Lot 2125
- Assessor Parcel Number 215-59-796
Community Details
Overview
- Property has a Home Owners Association
- Kierland Greens Association, Phone Number (480) 206-2930
- Kierland Greens Subdivision
Recreation
- Fitness Center
- Heated Community Pool
- Community Spa
Security
- Gated Community
Map
Source: Arizona Regional Multiple Listing Service (ARMLS)
MLS Number: 6862090
APN: 215-59-796
- 15221 N Clubgate Dr Unit 2065
- 15221 N Clubgate Dr Unit 1063
- 15221 N Clubgate Dr Unit 2132
- 15221 N Clubgate Dr Unit 2012
- 15221 N Clubgate Dr Unit 2094
- 15221 N Clubgate Dr Unit 1138
- 15221 N Clubgate Dr Unit 2098
- 15240 N Clubgate Dr Unit 137
- 6428 E Nisbet Rd
- 6406 E Helm Dr
- 6323 E Nisbet Rd
- 15215 N Kierland Blvd Unit 412
- 15215 N Kierland Blvd Unit 436
- 6325 E Helm Dr
- 6351 E Waltann Ln
- 6828 E Evans Dr
- 15629 N 63rd Place
- 6809 E Gelding Dr
- 14841 N 62nd Way
- 7120 E Kierland Blvd Unit 601
