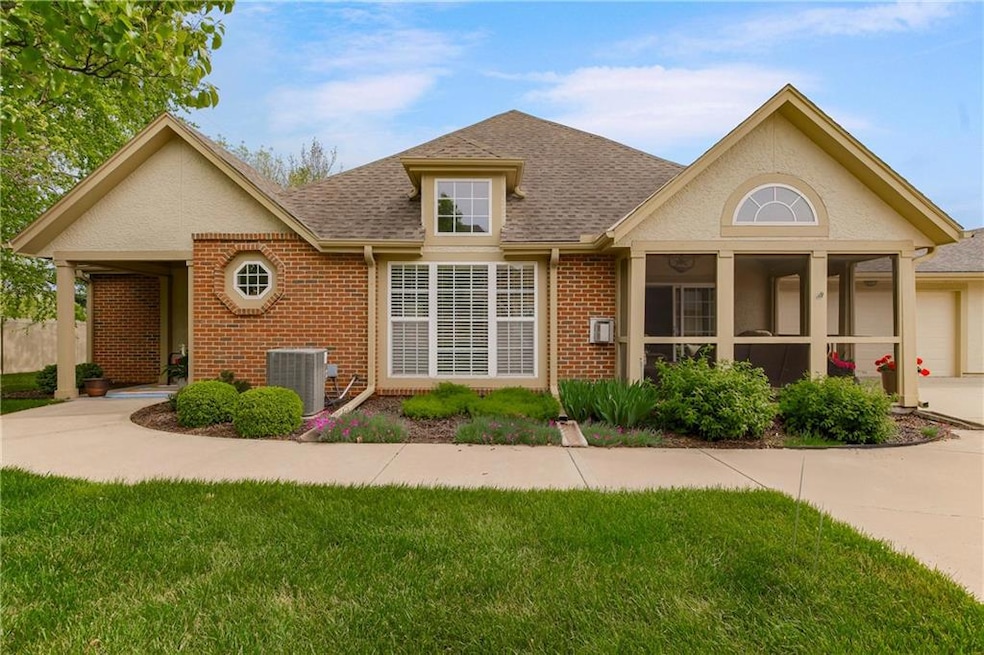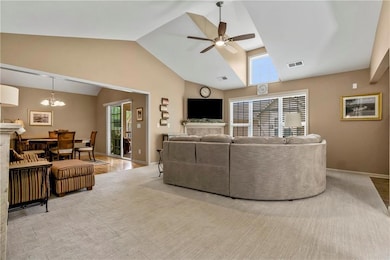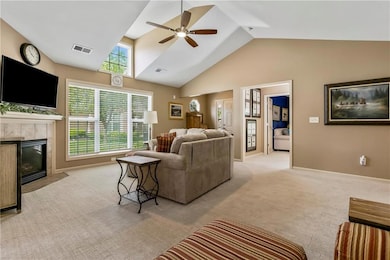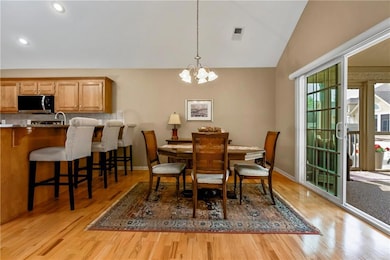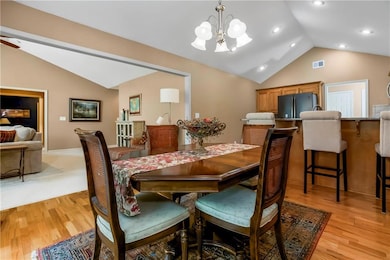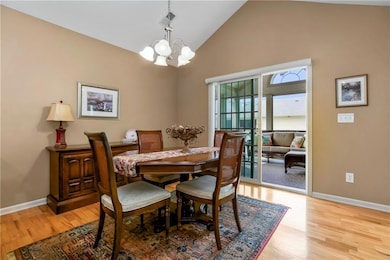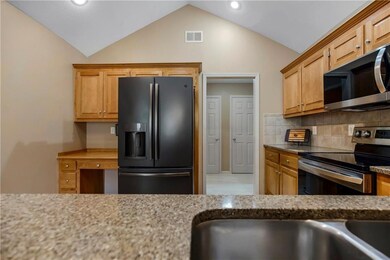
15221 S Symphony Dr Unit 3303 Olathe, KS 66062
Highlights
- Clubhouse
- Ranch Style House
- Great Room with Fireplace
- Morse Elementary School Rated A+
- Wood Flooring
- Community Pool
About This Home
As of June 2025Welcome to EASY LIVING in the highly sought-after, maintenance-provided community of St. James Court! This inviting Gatwick floorplan is a RANCH layout with no steps for maximum convenience and safety. It has also been recently updated, and is packed with thoughtful improvements and stylish finishes that make it truly move-in ready. Step inside to find new carpet and fresh, neutral paint throughout, and vaulted ceilings that create a clean and modern feel from the moment you enter. The kitchen is a standout, featuring beautiful Silestone countertops, a spacious pantry, and a seamless flow out to your private, SCREENED-IN-PORCH — complete with custom pebble flooring, a ceiling fan, and new roll-down shade for ultimate comfort and privacy.The primary and guest baths have been fully updated with elegant quartz countertops, sleek new shower doors, and new light fixtures. Plus, you’ll love the brand-new stainless appliances — refrigerator, stove, microwave, and dishwasher — all INCLUDED with the home!The laundry room is smartly updated with new tile flooring and tons of shelving, making organization a breeze. The oversized garage is another bonus, featuring durable epoxy flooring for a clean, finished look and extra space for storage or hobbies.With all the big-ticket items done for you, this is maintenance-provided living at its best — just move in and enjoy!Don't miss your chance to own this updated gem of a ranch floorplan in the established and charming St. James Court.
Last Agent to Sell the Property
EXP Realty LLC Brokerage Phone: 913-961-5799 Listed on: 04/27/2025

Property Details
Home Type
- Multi-Family
Est. Annual Taxes
- $4,554
Year Built
- Built in 2004
Lot Details
- 3,049 Sq Ft Lot
- Level Lot
- Sprinkler System
HOA Fees
- $443 Monthly HOA Fees
Parking
- 2 Car Attached Garage
- Garage Door Opener
- Shared Driveway
Home Design
- Ranch Style House
- Traditional Architecture
- Villa
- Property Attached
- Slab Foundation
- Composition Roof
- Stucco
Interior Spaces
- 1,637 Sq Ft Home
- Ceiling Fan
- Great Room with Fireplace
- Breakfast Room
- Combination Kitchen and Dining Room
Kitchen
- Eat-In Kitchen
- Built-In Electric Oven
- Dishwasher
- Disposal
Flooring
- Wood
- Carpet
- Ceramic Tile
Bedrooms and Bathrooms
- 2 Bedrooms
- Walk-In Closet
- 2 Full Bathrooms
- Double Vanity
- Shower Only
Laundry
- Laundry Room
- Laundry on main level
Schools
- Morse Elementary School
- Blue Valley Southwest High School
Utilities
- Central Air
- Heat Pump System
Listing and Financial Details
- Exclusions: See Seller's Disclosure
- Assessor Parcel Number DP71850000 033D
- $0 special tax assessment
Community Details
Overview
- Association fees include building maint, curbside recycling, lawn service, management, roof replacement, snow removal, trash
- St. James Court Homes Assn Association
- St. James Court Subdivision, Gatwick Floorplan
Amenities
- Clubhouse
Recreation
- Community Pool
- Trails
Ownership History
Purchase Details
Home Financials for this Owner
Home Financials are based on the most recent Mortgage that was taken out on this home.Purchase Details
Home Financials for this Owner
Home Financials are based on the most recent Mortgage that was taken out on this home.Purchase Details
Purchase Details
Purchase Details
Purchase Details
Similar Homes in Olathe, KS
Home Values in the Area
Average Home Value in this Area
Purchase History
| Date | Type | Sale Price | Title Company |
|---|---|---|---|
| Deed | -- | Security 1St Title | |
| Deed | -- | Security 1St Title | |
| Warranty Deed | -- | None Available | |
| Interfamily Deed Transfer | -- | None Available | |
| Interfamily Deed Transfer | -- | None Available | |
| Interfamily Deed Transfer | -- | None Available | |
| Interfamily Deed Transfer | -- | None Available | |
| Interfamily Deed Transfer | -- | None Available | |
| Warranty Deed | -- | First American Title Ins Co |
Mortgage History
| Date | Status | Loan Amount | Loan Type |
|---|---|---|---|
| Previous Owner | $256,500 | New Conventional | |
| Previous Owner | $190,000 | New Conventional |
Property History
| Date | Event | Price | Change | Sq Ft Price |
|---|---|---|---|---|
| 06/04/2025 06/04/25 | Sold | -- | -- | -- |
| 05/10/2025 05/10/25 | Pending | -- | -- | -- |
| 05/08/2025 05/08/25 | For Sale | $399,000 | +40.0% | $244 / Sq Ft |
| 09/20/2019 09/20/19 | Sold | -- | -- | -- |
| 08/15/2019 08/15/19 | Pending | -- | -- | -- |
| 08/15/2019 08/15/19 | For Sale | $285,000 | +18.8% | $174 / Sq Ft |
| 03/09/2017 03/09/17 | Sold | -- | -- | -- |
| 01/26/2017 01/26/17 | Pending | -- | -- | -- |
| 01/24/2017 01/24/17 | For Sale | $240,000 | -- | $147 / Sq Ft |
Tax History Compared to Growth
Tax History
| Year | Tax Paid | Tax Assessment Tax Assessment Total Assessment is a certain percentage of the fair market value that is determined by local assessors to be the total taxable value of land and additions on the property. | Land | Improvement |
|---|---|---|---|---|
| 2024 | $4,553 | $43,079 | $6,348 | $36,731 |
| 2023 | $4,210 | $39,066 | $6,348 | $32,718 |
| 2022 | $4,134 | $37,398 | $5,290 | $32,108 |
| 2021 | $3,969 | $34,052 | $5,290 | $28,762 |
| 2020 | $3,890 | $32,879 | $5,290 | $27,589 |
| 2019 | $3,586 | $29,739 | $4,600 | $25,139 |
| 2018 | $3,483 | $28,348 | $4,600 | $23,748 |
| 2017 | $3,328 | $26,577 | $4,255 | $22,322 |
| 2016 | $3,223 | $25,772 | $4,255 | $21,517 |
| 2015 | $3,014 | $23,828 | $4,255 | $19,573 |
| 2013 | -- | $20,183 | $4,255 | $15,928 |
Agents Affiliated with this Home
-
House of Couse

Seller's Agent in 2025
House of Couse
EXP Realty LLC
(913) 961-5799
8 in this area
94 Total Sales
-
Dan Couse

Seller Co-Listing Agent in 2025
Dan Couse
EXP Realty LLC
(913) 961-5799
19 in this area
173 Total Sales
-
Rob Mullins

Buyer's Agent in 2025
Rob Mullins
Platinum Realty LLC
(816) 994-9411
8 in this area
28 Total Sales
-
Becky Harper

Seller's Agent in 2019
Becky Harper
Keller Williams Realty Partners Inc.
(913) 579-1767
28 in this area
129 Total Sales
-
Red Door Group
R
Seller's Agent in 2017
Red Door Group
Keller Williams Realty Partners Inc.
(913) 323-7227
17 in this area
86 Total Sales
-
Teresa Hoffman

Seller Co-Listing Agent in 2017
Teresa Hoffman
Keller Williams Realty Partners Inc.
(913) 302-6258
9 in this area
83 Total Sales
Map
Source: Heartland MLS
MLS Number: 2546066
APN: DP71850000-033D
- 15141 S Symphony Dr Unit 1300
- 14052 W 152nd Terrace Unit 4303
- 15192 S Greenwood St Unit 1901
- 15314 S Greenwood St
- 13901 W 150th Terrace
- 13826 W 154th Terrace
- 14047 W 150th Terrace
- 14162 W 150th Ct
- 14175 W 155th St
- 14175 W 149th Terrace
- 14235 W 155th St
- 15575 S Gallery St
- 14639 W 151st Terrace
- 13701 W 149th St
- 14965 S Haskins St
- 15486 S Acuff Ln
- 15433 S Shannan Ln
- 14876 S Summit St
- 15384 S Alden St
- 15363 S Darnell St
