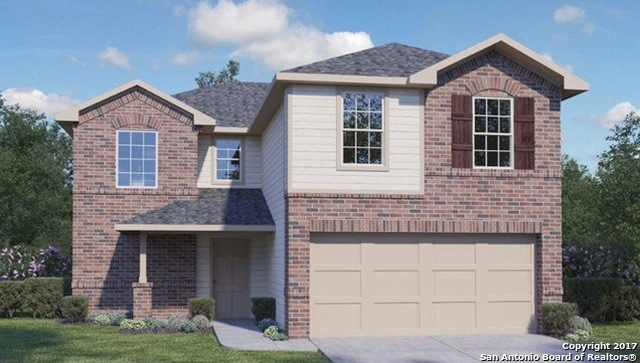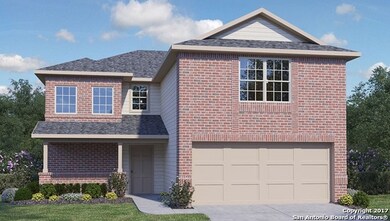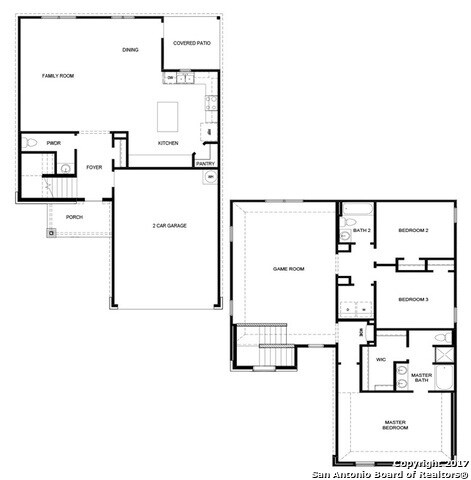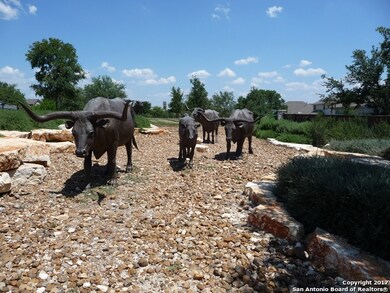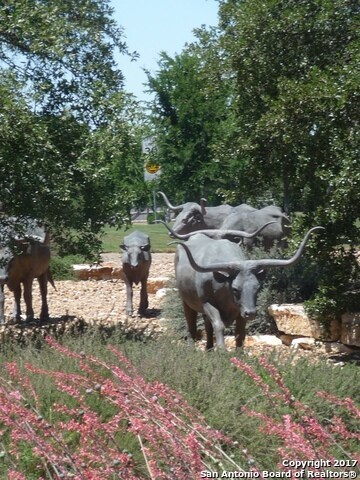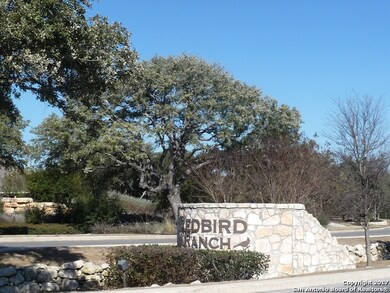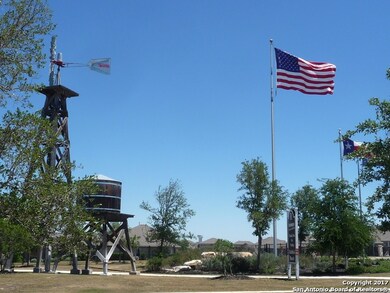
15223 Cinnamon Teal San Antonio, TX 78253
Redbird Ranch NeighborhoodHighlights
- Newly Remodeled
- Clubhouse
- Game Room
- Harlan High School Rated A-
- Solid Surface Countertops
- Community Pool
About This Home
As of January 20222241 – The Bowen This two-story, 3 bedroom, 2.5 bath home features 2241 square feet of living space. The first floor offers an inviting entry way with powder room that leads into the living area. The living area then opens up to the breakfast nook and open kitchen. The second floor highlights a large game room, perfect for entertaining! A private hallway leads you to the secluded master bedroom, bathroom and large walk-in closet. Also included is a covered patio and 2-car garage
Last Agent to Sell the Property
3D Realty & Property Management Listed on: 06/23/2017
Last Buyer's Agent
Megan Fink
Connect Realty.com
Home Details
Home Type
- Single Family
Est. Annual Taxes
- $5,674
Year Built
- Built in 2017 | Newly Remodeled
Lot Details
- 4,792 Sq Ft Lot
- Fenced
- Sprinkler System
HOA Fees
- $38 Monthly HOA Fees
Parking
- 2 Car Garage
Home Design
- Brick Exterior Construction
- Slab Foundation
- Roof Vent Fans
- Radiant Barrier
Interior Spaces
- 2,241 Sq Ft Home
- Property has 2 Levels
- Double Pane Windows
- Low Emissivity Windows
- Window Treatments
- Combination Dining and Living Room
- Game Room
- Fire and Smoke Detector
Kitchen
- Eat-In Kitchen
- Walk-In Pantry
- Gas Cooktop
- Stove
- <<microwave>>
- Ice Maker
- Dishwasher
- Solid Surface Countertops
- Disposal
Flooring
- Carpet
- Ceramic Tile
Bedrooms and Bathrooms
- 3 Bedrooms
- Walk-In Closet
Laundry
- Laundry Room
- Washer Hookup
Outdoor Features
- Covered patio or porch
Schools
- Herbertgboldtele Elementary School
- Bernal Middle School
- Harlan High School
Utilities
- Central Heating and Cooling System
- SEER Rated 13-15 Air Conditioning Units
- Heating System Uses Natural Gas
- Programmable Thermostat
- Gas Water Heater
- Cable TV Available
Listing and Financial Details
- Legal Lot and Block 6 / 47
Community Details
Overview
- $150 HOA Transfer Fee
- Redbird Ranch Association
- Built by Express Homes
- Redbird Ranch Subdivision
- Mandatory home owners association
Amenities
- Clubhouse
Recreation
- Tennis Courts
- Sport Court
- Community Pool
- Park
- Trails
Ownership History
Purchase Details
Home Financials for this Owner
Home Financials are based on the most recent Mortgage that was taken out on this home.Purchase Details
Home Financials for this Owner
Home Financials are based on the most recent Mortgage that was taken out on this home.Similar Homes in San Antonio, TX
Home Values in the Area
Average Home Value in this Area
Purchase History
| Date | Type | Sale Price | Title Company |
|---|---|---|---|
| Vendors Lien | -- | North American Title | |
| Warranty Deed | -- | Dhi Title |
Mortgage History
| Date | Status | Loan Amount | Loan Type |
|---|---|---|---|
| Open | $321,160 | VA | |
| Closed | $321,160 | VA | |
| Previous Owner | $207,100 | Adjustable Rate Mortgage/ARM |
Property History
| Date | Event | Price | Change | Sq Ft Price |
|---|---|---|---|---|
| 07/08/2025 07/08/25 | Pending | -- | -- | -- |
| 07/08/2025 07/08/25 | Off Market | -- | -- | -- |
| 06/23/2025 06/23/25 | Price Changed | $305,000 | 0.0% | $136 / Sq Ft |
| 06/08/2025 06/08/25 | For Rent | $1,950 | 0.0% | -- |
| 05/20/2025 05/20/25 | Price Changed | $315,000 | -3.1% | $141 / Sq Ft |
| 05/02/2025 05/02/25 | For Sale | $325,000 | +3.2% | $145 / Sq Ft |
| 04/28/2022 04/28/22 | Off Market | -- | -- | -- |
| 01/10/2022 01/10/22 | Sold | -- | -- | -- |
| 12/11/2021 12/11/21 | Pending | -- | -- | -- |
| 12/02/2021 12/02/21 | For Sale | $315,000 | +47.5% | $141 / Sq Ft |
| 02/13/2018 02/13/18 | Off Market | -- | -- | -- |
| 11/09/2017 11/09/17 | Sold | -- | -- | -- |
| 10/10/2017 10/10/17 | Pending | -- | -- | -- |
| 06/22/2017 06/22/17 | For Sale | $213,500 | -- | $95 / Sq Ft |
Tax History Compared to Growth
Tax History
| Year | Tax Paid | Tax Assessment Tax Assessment Total Assessment is a certain percentage of the fair market value that is determined by local assessors to be the total taxable value of land and additions on the property. | Land | Improvement |
|---|---|---|---|---|
| 2023 | $5,674 | $323,970 | $63,410 | $260,560 |
| 2022 | $5,410 | $267,597 | $52,860 | $257,730 |
| 2021 | $5,113 | $243,270 | $48,110 | $195,160 |
| 2020 | $4,892 | $227,460 | $38,290 | $189,170 |
| 2019 | $4,990 | $224,720 | $38,290 | $186,430 |
| 2018 | $4,662 | $209,770 | $38,290 | $171,480 |
| 2017 | $688 | $30,900 | $30,900 | $0 |
Agents Affiliated with this Home
-
Aby Oliva

Seller's Agent in 2025
Aby Oliva
Keller Williams Heritage
(877) 366-2213
1 in this area
12 Total Sales
-
D
Buyer's Agent in 2025
Desiree Garcia
eXp Realty
-
Q
Seller's Agent in 2022
Quin Kruger
RE/MAX
-
S
Buyer's Agent in 2022
Sara Terry
All City Real Estate Ltd. Co
-
Darryl Clinton

Seller's Agent in 2017
Darryl Clinton
3D Realty & Property Management
(210) 616-2031
2 in this area
67 Total Sales
-
M
Buyer's Agent in 2017
Megan Fink
Connect Realty.com
Map
Source: San Antonio Board of REALTORS®
MLS Number: 1251413
APN: 04375-147-0060
- 15234 Field Sparrow
- 15206 Field Sparrow
- 721 Brown Thrasher
- 15122 Cinnamon Teal
- 15114 Field Sparrow
- 15106 Field Sparrow
- 15114 Cinnamon Teal
- 930 Andean Emerald
- 627 Sea Eagle
- 419 Eastern Phoebe
- 619 Sea Eagle
- 15302 Smoky Honeyeater
- 296 Pigeon Green
- 317 Pigeon Green
- 15403 Cooks Petrel
- 227 Squacco Heron
- 322 Pigeon Green
- 337 Pigeon Green
- 309 Pigeon Green
- 271 Squacco Heron
