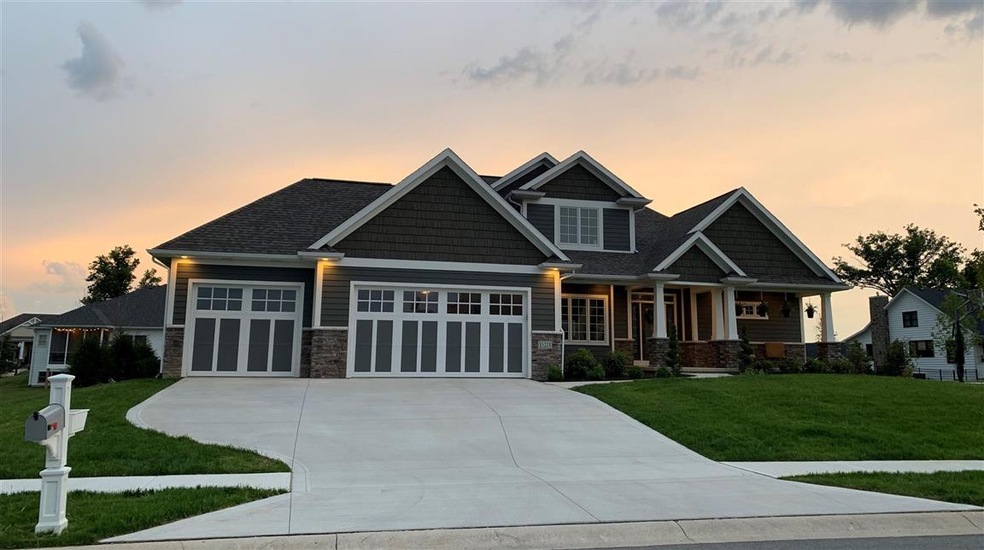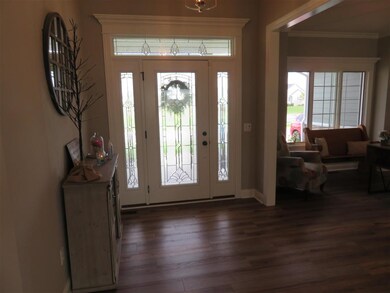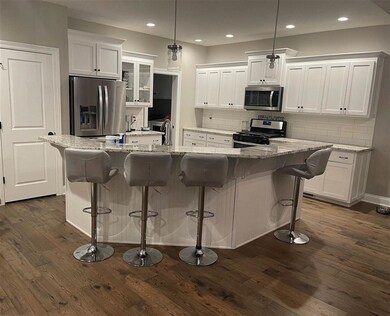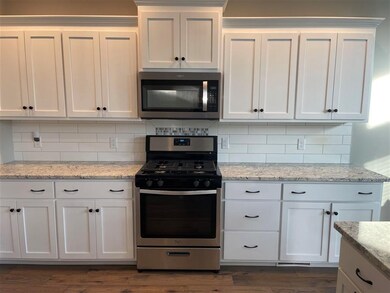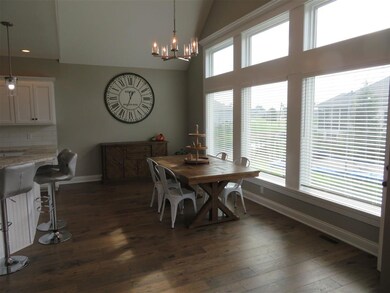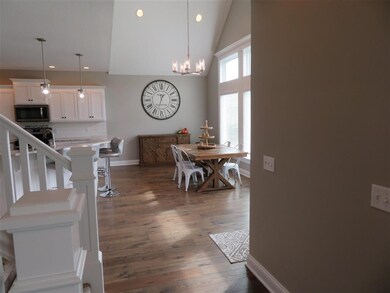
15223 Harrison Fields Blvd Fort Wayne, IN 46814
Southwest Fort Wayne NeighborhoodEstimated Value: $573,000 - $896,000
Highlights
- Spa
- Waterfront
- Traditional Architecture
- Homestead Senior High School Rated A
- Lake, Pond or Stream
- Cathedral Ceiling
About This Home
As of November 2021SWA- A goregeous home in a wonderful neighborhood. Open floor plan with large windows making this home light and bright you can feel the warnth upon entering. A cooks dream kitchen with large sitting area, for dining or entertaining. Granite counter tops with bright white painted cabinets. Half Bath and Laundry room on main level. Master on the main level with tiled walk in shower, large walk in closet. Large greatroom with lots of windows. Dining/office area complete the first floor. Second floor has 3 bedrooms with 2 full baths. Lower level approximately 1700 sq feet finished with full kitchen, full bath, 18 x 21 bedroom and 9 x 22 unfinished mechanical/storage area. Beautiful trim thruout. All Appliances included. New hot tub stays, outdoor fireplace stays. Gazebo stays. Stamped concrete and large fenced area completes the back yard.
Last Agent to Sell the Property
Coldwell Banker Real Estate Group Listed on: 10/12/2021

Home Details
Home Type
- Single Family
Est. Annual Taxes
- $3,561
Year Built
- Built in 2018
Lot Details
- 0.3 Acre Lot
- Lot Dimensions are 85x131x136x130
- Waterfront
- Aluminum or Metal Fence
- Sloped Lot
HOA Fees
- $29 Monthly HOA Fees
Parking
- 3 Car Attached Garage
- Garage Door Opener
Home Design
- Traditional Architecture
- Poured Concrete
- Shingle Roof
- Shingle Siding
- Stone Exterior Construction
- Cement Board or Planked
- Vinyl Construction Material
Interior Spaces
- 2-Story Property
- Tray Ceiling
- Cathedral Ceiling
- Ceiling Fan
- Insulated Windows
- Entrance Foyer
- Living Room with Fireplace
Kitchen
- Oven or Range
- Solid Surface Countertops
Bedrooms and Bathrooms
- 5 Bedrooms
- Walk-In Closet
- Bathtub with Shower
- Separate Shower
Laundry
- Laundry on main level
- Gas And Electric Dryer Hookup
Attic
- Storage In Attic
- Pull Down Stairs to Attic
Finished Basement
- Basement Fills Entire Space Under The House
- Sump Pump
- 1 Bathroom in Basement
- 1 Bedroom in Basement
- Natural lighting in basement
Eco-Friendly Details
- Energy-Efficient Appliances
- Energy-Efficient Windows
- Energy-Efficient HVAC
- Energy-Efficient Lighting
Outdoor Features
- Spa
- Lake, Pond or Stream
- Covered patio or porch
Schools
- Covington Elementary School
- Woodside Middle School
- Homestead High School
Utilities
- Forced Air Heating and Cooling System
- SEER Rated 13+ Air Conditioning Units
- Heating System Uses Gas
- Cable TV Available
Listing and Financial Details
- Assessor Parcel Number 02-11-07-111-025.000-038
Ownership History
Purchase Details
Home Financials for this Owner
Home Financials are based on the most recent Mortgage that was taken out on this home.Purchase Details
Home Financials for this Owner
Home Financials are based on the most recent Mortgage that was taken out on this home.Purchase Details
Home Financials for this Owner
Home Financials are based on the most recent Mortgage that was taken out on this home.Similar Homes in Fort Wayne, IN
Home Values in the Area
Average Home Value in this Area
Purchase History
| Date | Buyer | Sale Price | Title Company |
|---|---|---|---|
| Mcfarthing Paris K | $580,000 | None Available | |
| Chapman Alexa A | -- | Metropolitan Title Of Indian | |
| Sullivan & Sons Builders Llc | $61,000 | Metropolitan Title & Escrow |
Mortgage History
| Date | Status | Borrower | Loan Amount |
|---|---|---|---|
| Open | Mcfarthing Paris K | $540,550 | |
| Previous Owner | Chapman Alexa A | $39,900 | |
| Previous Owner | Chapman Alexa A | $346,078 | |
| Previous Owner | Chapman Alexa A | $346,078 | |
| Previous Owner | Chapman Alexa A | $342,000 | |
| Previous Owner | Sullivan & Sons Builders Llc | $302,250 |
Property History
| Date | Event | Price | Change | Sq Ft Price |
|---|---|---|---|---|
| 11/12/2021 11/12/21 | Sold | $580,000 | +1.8% | $135 / Sq Ft |
| 10/13/2021 10/13/21 | Pending | -- | -- | -- |
| 10/12/2021 10/12/21 | For Sale | $570,000 | +58.3% | $133 / Sq Ft |
| 11/27/2018 11/27/18 | Sold | $360,000 | -6.5% | $135 / Sq Ft |
| 11/07/2018 11/07/18 | Pending | -- | -- | -- |
| 10/28/2018 10/28/18 | Price Changed | $385,000 | +2.7% | $145 / Sq Ft |
| 09/06/2018 09/06/18 | Price Changed | $375,000 | +1.4% | $141 / Sq Ft |
| 08/31/2018 08/31/18 | Price Changed | $370,000 | -5.1% | $139 / Sq Ft |
| 06/14/2018 06/14/18 | For Sale | $389,900 | -- | $147 / Sq Ft |
Tax History Compared to Growth
Tax History
| Year | Tax Paid | Tax Assessment Tax Assessment Total Assessment is a certain percentage of the fair market value that is determined by local assessors to be the total taxable value of land and additions on the property. | Land | Improvement |
|---|---|---|---|---|
| 2024 | $5,146 | $641,300 | $63,700 | $577,600 |
| 2023 | $5,146 | $640,900 | $57,900 | $583,000 |
| 2022 | $4,406 | $568,500 | $57,900 | $510,600 |
| 2021 | $3,742 | $470,700 | $57,900 | $412,800 |
| 2020 | $3,586 | $444,000 | $57,900 | $386,100 |
| 2019 | $3,093 | $377,800 | $57,900 | $319,900 |
| 2018 | $1,371 | $194,700 | $46,300 | $148,400 |
| 2017 | $10 | $600 | $600 | $0 |
| 2016 | $15 | $600 | $600 | $0 |
| 2014 | $10 | $600 | $600 | $0 |
| 2013 | $11 | $600 | $600 | $0 |
Agents Affiliated with this Home
-
Pamela Gleason

Seller's Agent in 2021
Pamela Gleason
Coldwell Banker Real Estate Group
(260) 432-0531
11 in this area
19 Total Sales
-
Allison Washington

Buyer's Agent in 2021
Allison Washington
North Eastern Group Realty
(260) 235-1421
5 in this area
119 Total Sales
-

Seller's Agent in 2018
Joe Sullivan
Sullivan Associates
Map
Source: Indiana Regional MLS
MLS Number: 202142954
APN: 02-11-07-111-025.000-038
- 15330 Fenway Pass
- 15261 Wrigley Ct
- 1827 Woodlark Dr
- 6322 S 800 E-92
- 1726 Cypress Spring Dr
- 15279 Harrison Lake Cove
- 1578 White Coral Ct
- 15019 Cedar Key Cove
- 358 Cabrillo Ct
- 10271 Chestnut Creek Blvd
- 11358 Kola Crossover
- 11326 Kola Crossover
- 11088 Kola Crossover Unit 145
- 11130 Kola Crossover Unit 98
- 11162 Kola Crossover Unit 97
- 11422 Kola Crossover Unit 90
- 11444 Kola Crossover Unit 89
- 11466 Kola Crossover Unit 88
- 11089 Kola Crossover Unit 72
- 10621 Kola Crossover Unit 43
- 15223 Harrison Fields Blvd Unit 41
- 15223 Harrison Fields Blvd
- 15229 Harrison Fields Blvd Unit 42
- 15229 Harrison Fields Blvd
- 15302 Candlestick Ct
- 15232 Candlestick Ct Unit 28
- 15230 Harrison Fields Blvd
- 15303 Harrison Fields Blvd Unit 43
- 15303 Harrison Fields Blvd
- 15310 Candlestick Ct Unit 26
- 15201 Harrison Fields Blvd Unit 40
- 15304 Harrison Fields Blvd Unit 4
- 15226 Candlestick Ct
- 15235 Candlestick Ct Unit 20
- 1436 Crosley Dr Unit 6
- 15318 Candlestick Ct Unit 25
- 15319 Harrison Fields Blvd Unit 44
- 15231 Candlestick Ct
- 15220 Candlestick Ct Unit 30
- 15309 Candlestick Ct
