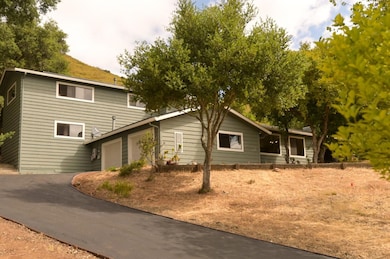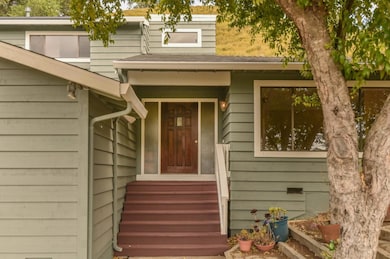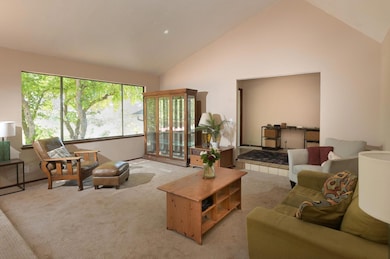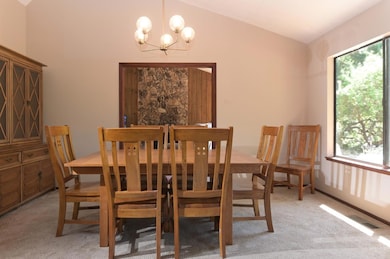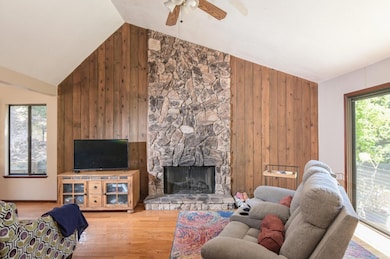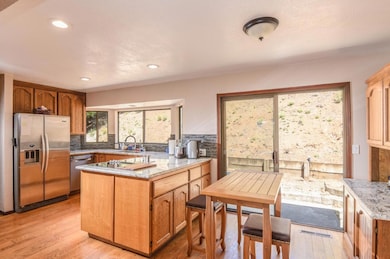15223 Perry Ln Morgan Hill, CA 95037
Estimated payment $9,232/month
Highlights
- Solar Power System
- Primary Bedroom Suite
- Canyon View
- Ann Sobrato High School Rated A
- 2.54 Acre Lot
- Wood Burning Stove
About This Home
Tranquility awaits you with this 2.5 acre oasis at the end of a cul de sac on a private tree lined lane in the sought after Morgan Hill area of Paradise Valley. Rarely does this type of property come on the market, just on the outskirts of town, but feeling miles away from it all, with no neighbors on three sides of the property. On the ground floor enjoy a large entry, three spacious bedrooms, one and a half baths, kitchen with lots of cabinets, marble countertops, walk-in pantry and eat-in area, living room and formal dining area with vaulted ceilings, family room with fireplace and gas lighter, as well as a separate laundry room with utility sink. The expansive primary suite is secluded on the second floor with a cedar lined walk-in closet and adjacent retreat/loft area (complete with its own fireplace and built in office center). Updates abound in the home, including new roof, paint, siding and electrical. With outstanding views of the neighboring valleys and mountains, don't pass up this opportunity to own a little slice of paradise. Located in an area of $3+ million properties. See disclosures for the numerous upgrades to this home. Sale includes all appliances.
Home Details
Home Type
- Single Family
Est. Annual Taxes
- $9,398
Year Built
- Built in 1978
Lot Details
- 2.54 Acre Lot
- Southwest Facing Home
- Secluded Lot
- Pie Shaped Lot
- Hillside Location
- Grass Covered Lot
- Zoning described as RR
Parking
- 2 Car Attached Garage
Property Views
- Canyon
- Hills
- Forest
Home Design
- Contemporary Architecture
- Raised Foundation
- Wood Frame Construction
- Shingle Roof
- Composition Roof
Interior Spaces
- 2,850 Sq Ft Home
- 2-Story Property
- Vaulted Ceiling
- Wood Burning Stove
- Wood Burning Fireplace
- Formal Entry
- Family Room with Fireplace
- 2 Fireplaces
- Formal Dining Room
- Loft
Kitchen
- Walk-In Pantry
- Built-In Oven
- Electric Oven
- Electric Cooktop
- Microwave
- Dishwasher
- Marble Countertops
Flooring
- Wood
- Carpet
Bedrooms and Bathrooms
- 4 Bedrooms
- Main Floor Bedroom
- Primary Bedroom Suite
- Walk-In Closet
- Remodeled Bathroom
- Bathroom on Main Level
- Jetted Tub in Primary Bathroom
- Bathtub with Shower
Laundry
- Laundry Room
- Washer and Dryer
- Laundry Tub
Utilities
- Forced Air Heating System
- Vented Exhaust Fan
- Separate Meters
- Individual Gas Meter
- Shared Well
- Septic Tank
Additional Features
- Solar Power System
- Shed
- Horses Potentially Allowed on Property
Listing and Financial Details
- Assessor Parcel Number 773-25-014
Map
Home Values in the Area
Average Home Value in this Area
Tax History
| Year | Tax Paid | Tax Assessment Tax Assessment Total Assessment is a certain percentage of the fair market value that is determined by local assessors to be the total taxable value of land and additions on the property. | Land | Improvement |
|---|---|---|---|---|
| 2025 | $9,398 | $838,260 | $351,156 | $487,104 |
| 2024 | $9,398 | $821,824 | $344,271 | $477,553 |
| 2023 | $9,276 | $805,711 | $337,521 | $468,190 |
| 2022 | $9,119 | $789,913 | $330,903 | $459,010 |
| 2021 | $8,889 | $774,425 | $324,415 | $450,010 |
| 2020 | $8,674 | $766,485 | $321,089 | $445,396 |
| 2019 | $8,918 | $751,457 | $314,794 | $436,663 |
| 2018 | $8,943 | $736,723 | $308,622 | $428,101 |
| 2017 | $8,858 | $722,278 | $302,571 | $419,707 |
| 2016 | $8,295 | $708,117 | $296,639 | $411,478 |
| 2015 | $8,206 | $697,482 | $292,184 | $405,298 |
| 2014 | $8,322 | $683,820 | $286,461 | $397,359 |
Property History
| Date | Event | Price | List to Sale | Price per Sq Ft |
|---|---|---|---|---|
| 10/20/2025 10/20/25 | For Sale | $1,599,900 | -- | $561 / Sq Ft |
Purchase History
| Date | Type | Sale Price | Title Company |
|---|---|---|---|
| Interfamily Deed Transfer | -- | First American Title Company | |
| Interfamily Deed Transfer | -- | North American Title Co Inc |
Mortgage History
| Date | Status | Loan Amount | Loan Type |
|---|---|---|---|
| Closed | $305,000 | New Conventional | |
| Closed | $179,850 | New Conventional |
Source: MLSListings
MLS Number: ML82025368
APN: 773-25-014
- 15145 Bellini Way
- 16035 Oak Glen Ave
- 15120 Venetian Way
- 15180 Venetian Way
- 1755 W Edmundson Ave
- 605 Encino Dr
- 15580 Armsby Ln
- 2155 Lilac Ln
- 0 Hayes Ln Unit ML82019382
- 199 Leisure Dr Unit 199
- 15300 Calle Enrique
- 15318 Calle Enrique
- 97 Melody Ln Unit 97
- 92 Melody Ln Unit 92
- 140 La Crosse Dr
- 56 Creekside Dr Unit 56
- 133 La Crosse Dr
- 42 Dewey Cir
- 1935 Hayes Ln
- 13495 Watsonville Rd
- 515 La Baree Dr
- 675 Auburn Way
- 15945 Village Way
- 15400 Vineyard Blvd
- 16945 Del Monte Ave
- 16685 Church St
- 16505 Butterfield Blvd
- 515 Barrett Ave
- 90 E 3rd St
- 17227 Saint Anthony Dr
- 1100 Vintage Lane Rd
- 26 Nogales Ln
- 18303 Alpera Ln
- 18404 Emerald Ln
- 18730 Miner Ln
- 605 Jarvis Dr
- 16931 Sorrel Way
- 19501 Caraway Plaza Unit 2
- 155 Madrone Ave
- 9336 Lariat Dr

