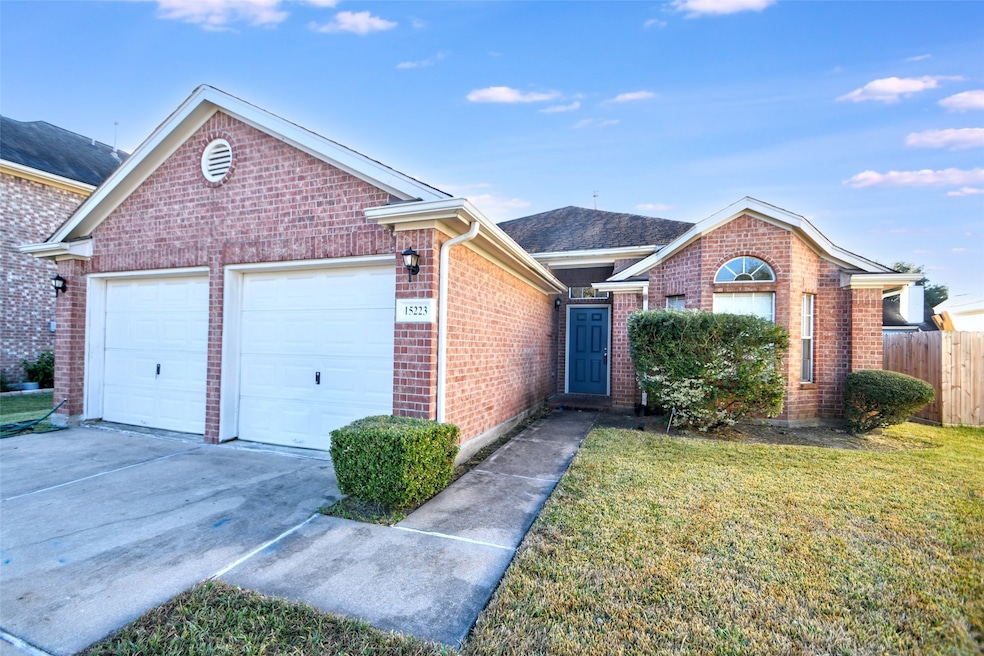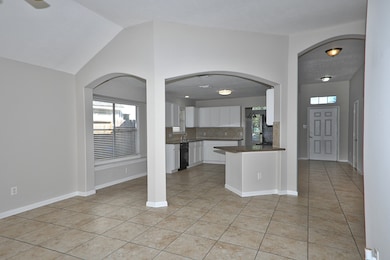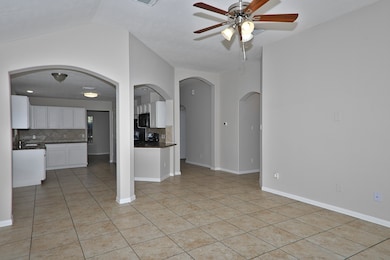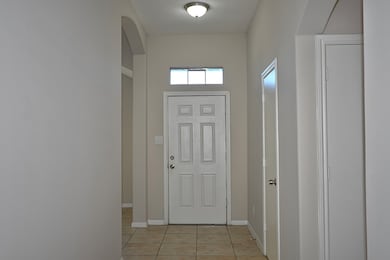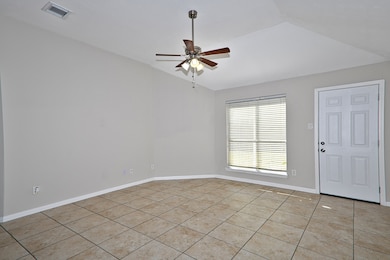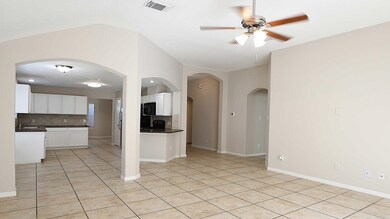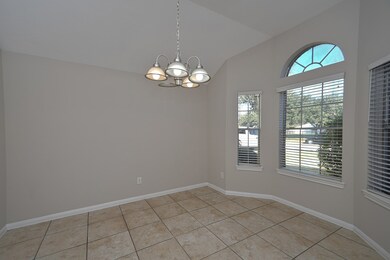15223 Stoneyview Dr Houston, TX 77083
3
Beds
2
Baths
1,713
Sq Ft
6,851
Sq Ft Lot
Highlights
- 1 Fireplace
- Tile Flooring
- Dining Room
- 2 Car Attached Garage
- Central Heating and Cooling System
- Utility Room
About This Home
This modern house includes various concepts for comfort and enjoyment. The high ceilings will foster your creativity with a sense of openness and freedom. The open kitchen allows for an interactive atmosphere during friends and family gathering, while enjoying great food and drinks. The beautiful nuetral interior color is calm and relaxing. Look at the beauiftul tile in the living areas, plus the beautiful luxury laminate flooring are enchanting. This house has style and confort, come and enjoy this gorgeous house.
Home Details
Home Type
- Single Family
Est. Annual Taxes
- $5,188
Year Built
- Built in 2001
Lot Details
- 6,851 Sq Ft Lot
Parking
- 2 Car Attached Garage
Interior Spaces
- 1,713 Sq Ft Home
- 1-Story Property
- 1 Fireplace
- Dining Room
- Utility Room
- Gas Dryer Hookup
Kitchen
- Gas Oven
- Gas Range
- Dishwasher
- Disposal
Flooring
- Laminate
- Tile
Bedrooms and Bathrooms
- 3 Bedrooms
- 2 Full Bathrooms
- Separate Shower
Schools
- Fleming Elementary School
- Hodges Bend Middle School
- Kempner High School
Utilities
- Central Heating and Cooling System
- Heating System Uses Gas
Listing and Financial Details
- Property Available on 11/12/25
- Long Term Lease
Community Details
Overview
- Providence Sec 4 Rep #1 Subdivision
Pet Policy
- Call for details about the types of pets allowed
- Pet Deposit Required
Map
Source: Houston Association of REALTORS®
MLS Number: 93962000
APN: 5855-41-001-0040-907
Nearby Homes
- 15226 Wyndham Trail
- 9010 Knightsland Trail
- 15318 Evergreen Place Dr
- 15407 Town Green Dr
- 9111 Havencrest Dr
- 9210 Havencrest Dr
- 15510 Wildwood Glen Dr
- 15222 Lynford Crest Dr
- 15535 Evergreen Place Dr
- 8911 Rocky Valley Dr
- 8814 Chelsworth Dr
- 8531 Grand Knolls Dr
- 8222 Viny Ridge Dr
- 8522 Grand Knolls Dr
- 8514 Grand Knolls Dr
- 8506 Grand Knolls Dr
- 9214 Kendale Dr
- 9226 Kendale Dr
- 8826 Heatherly Dr
- 9207 Cribbage Ct
- 9131 Knightsland Trail
- 15303 Riverside Grove Dr
- 8723 Rocky Valley Dr
- 15535 Evergreen Place Dr
- 8222 Viny Ridge Dr
- 15002 Havenridge Dr
- 15007 Kingsbridge Way
- 9351 Royal Way
- 15002 Turphin Way
- 8325 Addicks Clodine Rd
- 15135 Beechnut St
- 15711 Edo Cir
- 15810 Mission View Ct
- 15626 Barbarossa Dr
- 9407 Dora Meadows Dr
- 14642 Alannah Lagoon Ct
- 14631 Alannah Lagoon Ct
- 15827 Beechnut St
- 9403 Coatsworth Dr
- 9506 Tree Sparrow Ln
