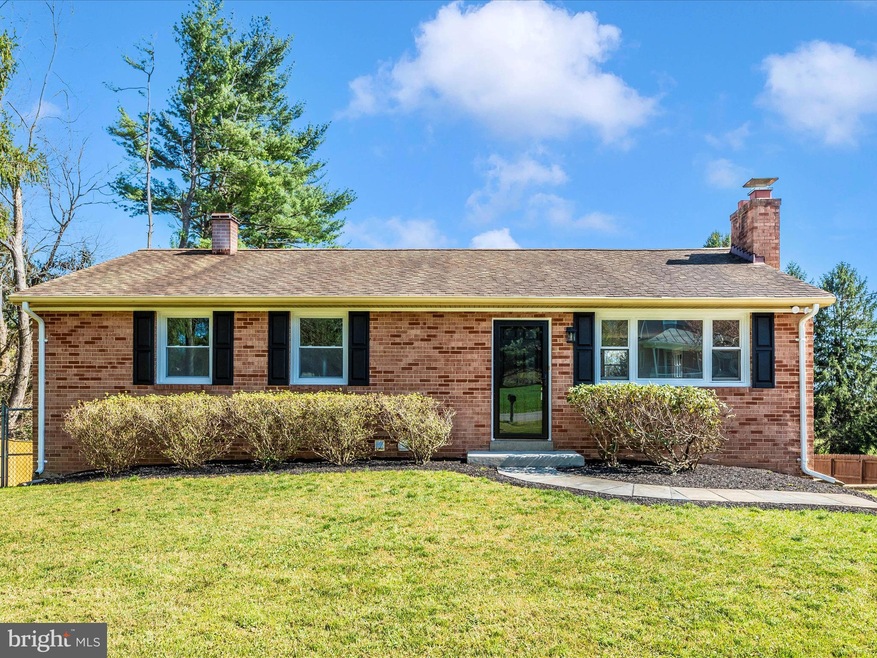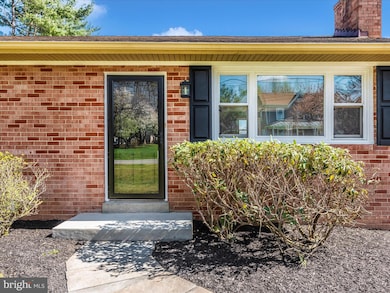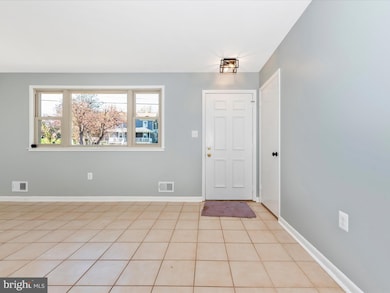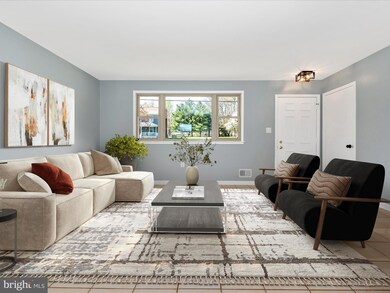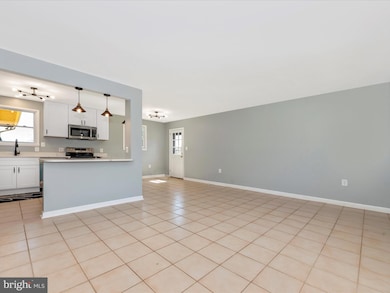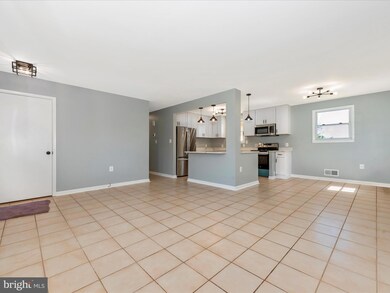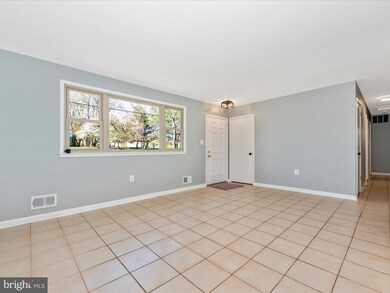
Highlights
- Open Floorplan
- Recreation Room
- Wood Flooring
- William B. Gibbs Jr. Rated A-
- Rambler Architecture
- Main Floor Bedroom
About This Home
As of May 2025Welcome to this recently updated and move-in ready home, where modern touches meet timeless charm! This cozy 5-bedroom, 3-bathroom home offers an ideal blend of upgrades with freshly painted walls, newly redone hardwood floors, and new flooring in the basement. The brand-new kitchen had a wall removed to open up the space, complete with all new appliances, quartz counters & white shaker cabinets —perfect for sparking your inner Julia Child! Natural light abounds with windows all around in the family room and dining room area with plenty of space to entertain and create long-lasting memories. The door near the dining space is a prime location to add a deck to enjoy the warmer months and unwind outdoors. The main level bathrooms have new toilets and upgraded mirrors and vanities. The basement offers a rec room with a wood burning fireplace with brick hearth and mantle and nostalgic paneled walls, you'll also find a dog grooming area with several kennels and a dog wash station as well as a new sliding glass door to the backyard. For animal lovers or professionals, the home features a 24 x 24 outbuilding that has multiple kennels with outdoor runs attached (that could easily be taken down if your heart so desires) making it an excellent choice for breeders, groomers or boarders. Situated just shy of half an acre, the property offers a serene and private setting, backing up to the expansive Black Hill Park. Enjoy the convenience of being just minutes from historic downtown Boyds while relishing the tranquility of your own private retreat.With partial new fencing and thoughtful updates throughout, the seller has truly brought this home back to life while preserving part of its classic features. Now, it's time for this property to find its new owners. Don’t miss out on this rare opportunity—schedule your tour today!
Home Details
Home Type
- Single Family
Est. Annual Taxes
- $5,427
Year Built
- Built in 1965 | Remodeled in 2025
Lot Details
- 0.49 Acre Lot
- Open Space
- Kennel
- Back Yard Fenced
- Level Lot
- Open Lot
- Property is in very good condition
- Property is zoned R200
Home Design
- Rambler Architecture
- Brick Exterior Construction
- Asphalt Roof
- Concrete Perimeter Foundation
Interior Spaces
- Property has 2 Levels
- Open Floorplan
- Recessed Lighting
- Wood Burning Fireplace
- Fireplace Mantel
- Brick Fireplace
- Replacement Windows
- Insulated Windows
- Sliding Doors
- Family Room Off Kitchen
- Formal Dining Room
- Recreation Room
- Attic
Kitchen
- Breakfast Area or Nook
- Electric Oven or Range
- Self-Cleaning Oven
- Stove
- Built-In Microwave
- Ice Maker
- Dishwasher
- Stainless Steel Appliances
- Upgraded Countertops
Flooring
- Wood
- Ceramic Tile
Bedrooms and Bathrooms
- 5 Main Level Bedrooms
- En-Suite Primary Bedroom
- En-Suite Bathroom
- Bathtub with Shower
- Walk-in Shower
Laundry
- Dryer
- Washer
Partially Finished Basement
- Walk-Out Basement
- Laundry in Basement
Parking
- 4 Parking Spaces
- 4 Driveway Spaces
Outdoor Features
- Utility Building
- Outbuilding
Utilities
- Central Air
- Heat Pump System
- Vented Exhaust Fan
- Water Dispenser
- Well
- Electric Water Heater
- Septic Equal To The Number Of Bedrooms
- Septic Tank
Community Details
- No Home Owners Association
- Property is near a preserve or public land
Listing and Financial Details
- Tax Lot 5
- Assessor Parcel Number 160200021547
Ownership History
Purchase Details
Home Financials for this Owner
Home Financials are based on the most recent Mortgage that was taken out on this home.Purchase Details
Home Financials for this Owner
Home Financials are based on the most recent Mortgage that was taken out on this home.Purchase Details
Purchase Details
Similar Homes in the area
Home Values in the Area
Average Home Value in this Area
Purchase History
| Date | Type | Sale Price | Title Company |
|---|---|---|---|
| Deed | $615,000 | Fidelity National Title | |
| Deed | $425,000 | Blue Ridge Title | |
| Interfamily Deed Transfer | -- | None Available | |
| Deed | $61,000 | -- |
Mortgage History
| Date | Status | Loan Amount | Loan Type |
|---|---|---|---|
| Open | $596,550 | New Conventional | |
| Previous Owner | $200,000 | Credit Line Revolving | |
| Previous Owner | $200,000 | Credit Line Revolving |
Property History
| Date | Event | Price | Change | Sq Ft Price |
|---|---|---|---|---|
| 05/09/2025 05/09/25 | Sold | $615,000 | +2.5% | $324 / Sq Ft |
| 04/21/2025 04/21/25 | Pending | -- | -- | -- |
| 04/17/2025 04/17/25 | For Sale | $599,900 | +41.2% | $316 / Sq Ft |
| 10/02/2024 10/02/24 | Sold | $425,000 | -- | $224 / Sq Ft |
| 08/24/2024 08/24/24 | Pending | -- | -- | -- |
Tax History Compared to Growth
Tax History
| Year | Tax Paid | Tax Assessment Tax Assessment Total Assessment is a certain percentage of the fair market value that is determined by local assessors to be the total taxable value of land and additions on the property. | Land | Improvement |
|---|---|---|---|---|
| 2024 | $5,427 | $415,500 | $159,600 | $255,900 |
| 2023 | $2,245 | $397,167 | $0 | $0 |
| 2022 | $3,053 | $378,833 | $0 | $0 |
| 2021 | $3,644 | $360,500 | $159,600 | $200,900 |
| 2020 | $3,644 | $347,867 | $0 | $0 |
| 2019 | $3,486 | $335,233 | $0 | $0 |
| 2018 | $3,345 | $322,600 | $159,600 | $163,000 |
| 2017 | $3,359 | $317,600 | $0 | $0 |
| 2016 | -- | $312,600 | $0 | $0 |
| 2015 | $3,509 | $307,600 | $0 | $0 |
| 2014 | $3,509 | $307,600 | $0 | $0 |
Agents Affiliated with this Home
-
Richard Fox

Seller's Agent in 2025
Richard Fox
RE/MAX
(301) 788-4141
2 in this area
216 Total Sales
-
Yury Garamyan

Buyer's Agent in 2025
Yury Garamyan
Jason Mitchell Group
(301) 204-4230
3 in this area
97 Total Sales
-
Carlos Espinoza

Buyer Co-Listing Agent in 2025
Carlos Espinoza
Jason Mitchell Group
(240) 426-8627
2 in this area
268 Total Sales
-
Carol Strasfeld

Buyer's Agent in 2024
Carol Strasfeld
Unrepresented Buyer Office
(301) 806-8871
1 in this area
5,650 Total Sales
Map
Source: Bright MLS
MLS Number: MDMC2173772
APN: 02-00021547
- 15491 Barnesville Rd
- 15705 Barnesville Rd
- 0 Barnesville Rd Unit MDMC2155792
- 14890 Clopper Rd
- 14329 Long Channel Dr
- 20045 Placid Lake Terrace
- 20003 Placid Lake Terrace
- 0 Hoyles Mill Rd
- 14124 Tattershall Place
- 19301 Tattershall Dr
- 39 Lake Park Ct
- 19008 Marksburg Ct
- 21611 Slidell Rd
- 16120 Barnesville Rd
- 21618 Slidell Rd
- 14160 Gallop Terrace
- 20406 Shore Harbour Dr
- 20553 Anndyke Way
- 16746 Whites Store Rd
- 20408 Shore Harbour Dr
