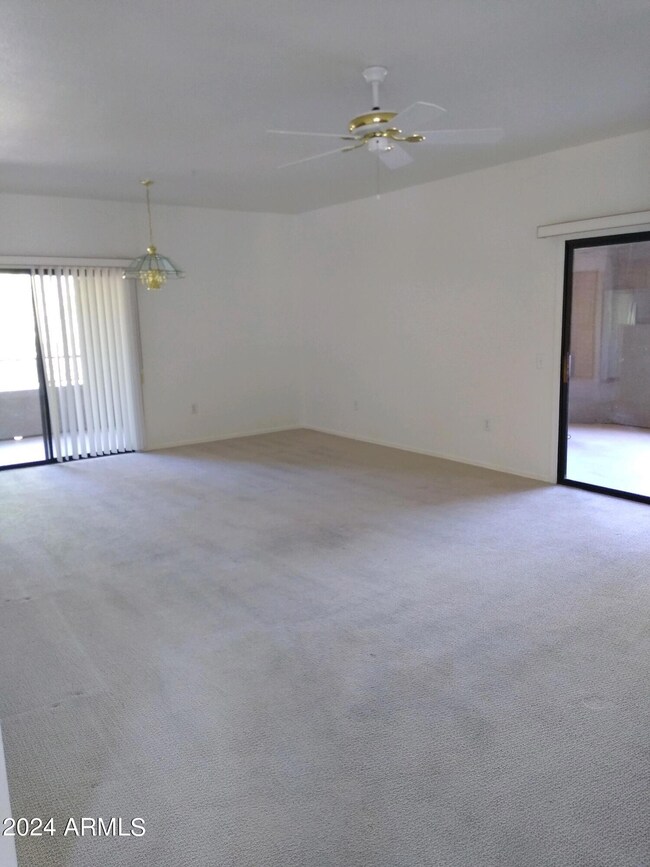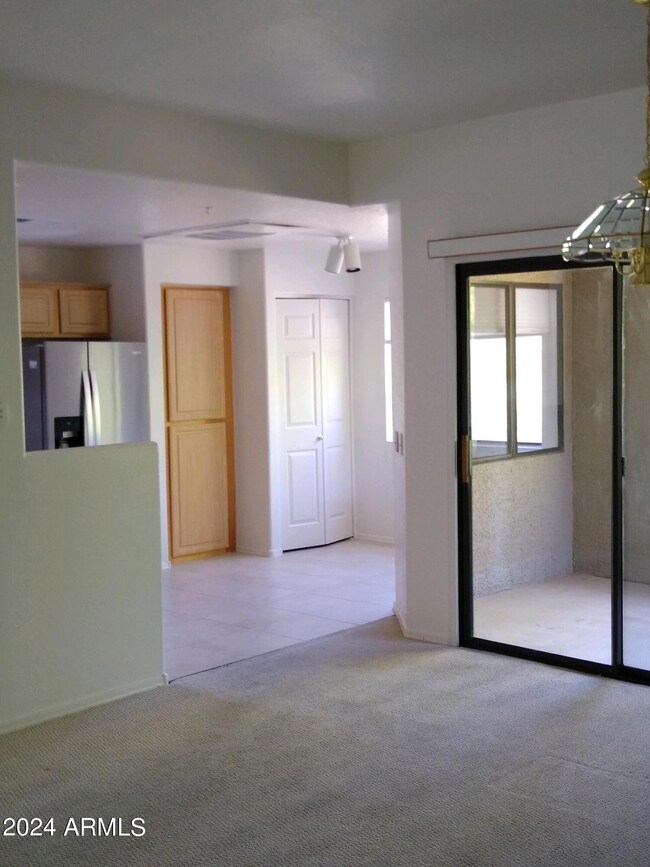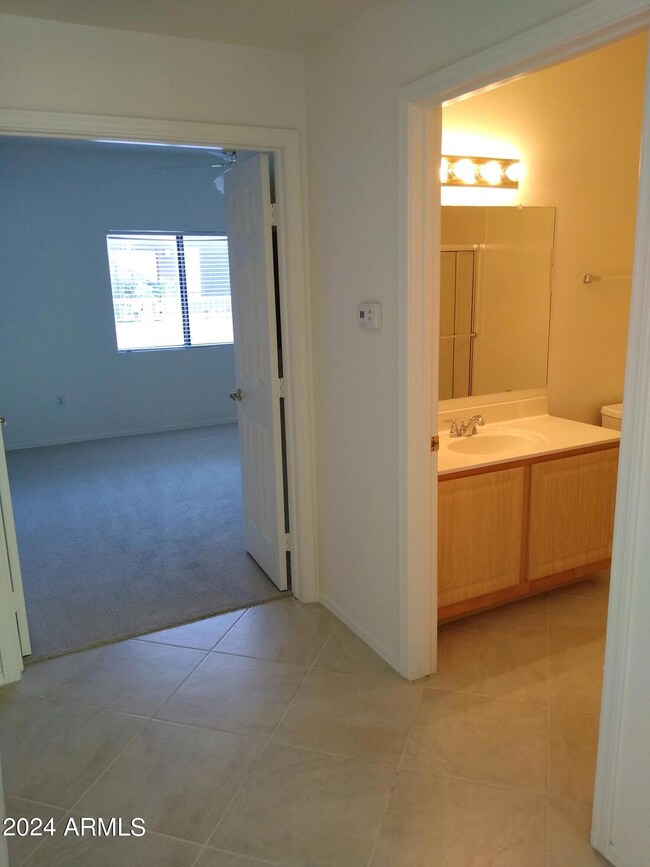
15225 N 100th St Unit 2219 Scottsdale, AZ 85260
Horizons NeighborhoodHighlights
- Unit is on the top floor
- Heated Spa
- Gated Community
- Redfield Elementary School Rated A
- Gated Parking
- 4-minute walk to Horizon Park
About This Home
As of October 2024Second level condo with two balconies overlooking trees and Horizon Park. Very Private and Peaceful. Large open living area welcomes you in with views of the park. Primary Suite has dual vanities in bath, walk in closet, and access to a balcony. Office space could be multi purposed for exercise, library, or additional bedroom. Kitchen and living room both have dining areas. Freshly painted. Covered parking space. Easy walk to pool and community amenities.
Last Agent to Sell the Property
HomeSmart License #SA653676000 Listed on: 08/13/2024

Property Details
Home Type
- Condominium
Est. Annual Taxes
- $1,365
Year Built
- Built in 1998
Lot Details
- Private Streets
- Desert faces the front and back of the property
- Block Wall Fence
HOA Fees
- $396 Monthly HOA Fees
Home Design
- Roof Updated in 2022
- Wood Frame Construction
- Tile Roof
- Foam Roof
- Stucco
- Adobe
Interior Spaces
- 1,548 Sq Ft Home
- 2-Story Property
Kitchen
- Eat-In Kitchen
- Built-In Microwave
Flooring
- Carpet
- Tile
Bedrooms and Bathrooms
- 2 Bedrooms
- 2 Bathrooms
- Dual Vanity Sinks in Primary Bathroom
Home Security
Parking
- 1 Carport Space
- Gated Parking
- Assigned Parking
Pool
- Heated Spa
- Private Pool
- Fence Around Pool
Outdoor Features
- Balcony
- Outdoor Storage
Schools
- Desert Canyon Elementary School
- Desert Canyon Middle School
- Desert Mountain High School
Utilities
- Refrigerated Cooling System
- Zoned Heating
- High Speed Internet
Additional Features
- No Interior Steps
- Unit is on the top floor
Listing and Financial Details
- Tax Lot 2219
- Assessor Parcel Number 217-50-707
Community Details
Overview
- Association fees include roof repair, insurance, sewer, ground maintenance, street maintenance, trash, water, roof replacement, maintenance exterior
- Tri City Management Association, Phone Number (480) 844-2224
- Villages North Phase 4 Condominium Amd Subdivision
Recreation
- Tennis Courts
- Pickleball Courts
- Sport Court
- Community Pool
- Community Spa
Security
- Gated Community
- Fire Sprinkler System
Ownership History
Purchase Details
Home Financials for this Owner
Home Financials are based on the most recent Mortgage that was taken out on this home.Purchase Details
Similar Homes in Scottsdale, AZ
Home Values in the Area
Average Home Value in this Area
Purchase History
| Date | Type | Sale Price | Title Company |
|---|---|---|---|
| Warranty Deed | $415,000 | Capital Title | |
| Cash Sale Deed | $141,950 | Ati Title Agency |
Mortgage History
| Date | Status | Loan Amount | Loan Type |
|---|---|---|---|
| Open | $373,500 | New Conventional |
Property History
| Date | Event | Price | Change | Sq Ft Price |
|---|---|---|---|---|
| 10/08/2024 10/08/24 | Sold | $415,000 | -2.6% | $268 / Sq Ft |
| 08/13/2024 08/13/24 | For Sale | $426,000 | -- | $275 / Sq Ft |
Tax History Compared to Growth
Tax History
| Year | Tax Paid | Tax Assessment Tax Assessment Total Assessment is a certain percentage of the fair market value that is determined by local assessors to be the total taxable value of land and additions on the property. | Land | Improvement |
|---|---|---|---|---|
| 2025 | $1,396 | $24,458 | -- | -- |
| 2024 | $1,365 | $23,293 | -- | -- |
| 2023 | $1,365 | $33,920 | $6,780 | $27,140 |
| 2022 | $1,299 | $26,360 | $5,270 | $21,090 |
| 2021 | $1,409 | $24,100 | $4,820 | $19,280 |
| 2020 | $1,397 | $22,800 | $4,560 | $18,240 |
| 2019 | $1,354 | $20,920 | $4,180 | $16,740 |
| 2018 | $1,323 | $19,750 | $3,950 | $15,800 |
| 2017 | $1,248 | $19,400 | $3,880 | $15,520 |
| 2016 | $1,224 | $18,720 | $3,740 | $14,980 |
| 2015 | $1,176 | $19,360 | $3,870 | $15,490 |
Agents Affiliated with this Home
-
Christine Castner
C
Seller's Agent in 2024
Christine Castner
HomeSmart
(303) 726-8231
1 in this area
8 Total Sales
-
Sammy DeStefano

Buyer's Agent in 2024
Sammy DeStefano
Citiea
(919) 454-6482
1 in this area
61 Total Sales
-
S
Buyer's Agent in 2024
Samuel DeStefano
North & Co
Map
Source: Arizona Regional Multiple Listing Service (ARMLS)
MLS Number: 6744016
APN: 217-50-707
- 15225 N 100th St Unit 1185
- 15225 N 100th St Unit 1220
- 15225 N 100th St Unit 1209
- 15225 N 100th St Unit 2210
- 15252 N 100th St Unit 1164
- 15252 N 100th St Unit 1147
- 15252 N 100th St Unit 2157
- 15252 N 100th St Unit 1134
- 15252 N 100th St Unit 1172
- 15252 N 100th St Unit 1154
- 15252 N 100th St Unit 2167
- 15252 N 100th St Unit 2141
- 15151 N 100th Way
- 15148 N 100th Place
- 15050 N Thompson Peak Pkwy Unit 1031
- 15050 N Thompson Peak Pkwy Unit 2072
- 15050 N Thompson Peak Pkwy Unit 1035
- 15050 N Thompson Peak Pkwy Unit 1006
- 15050 N Thompson Peak Pkwy Unit 2033
- 15050 N Thompson Peak Pkwy Unit 2053






