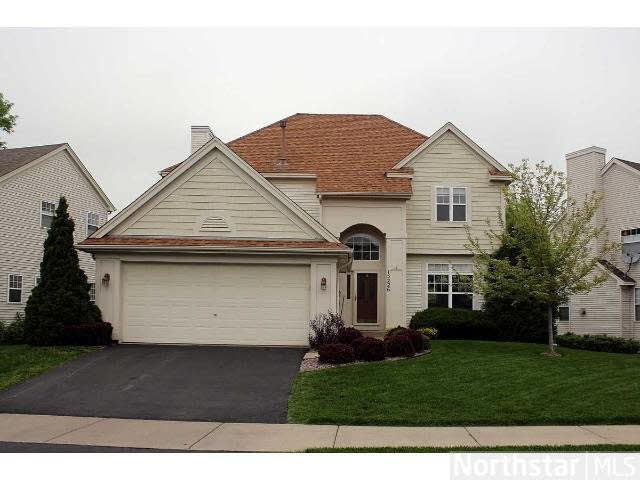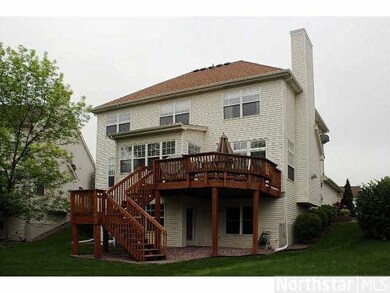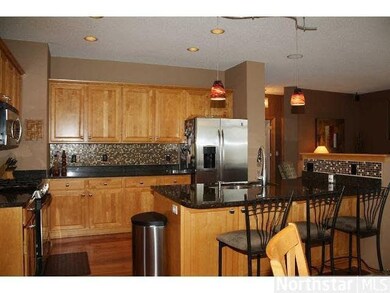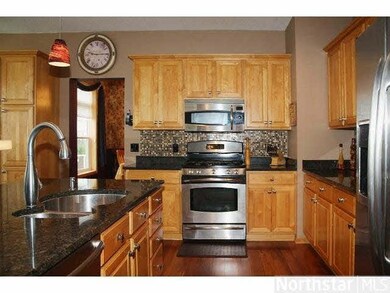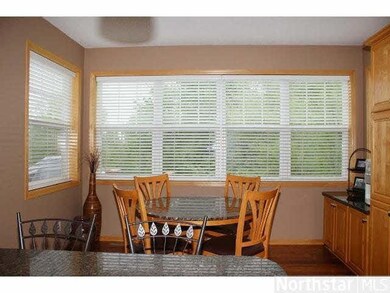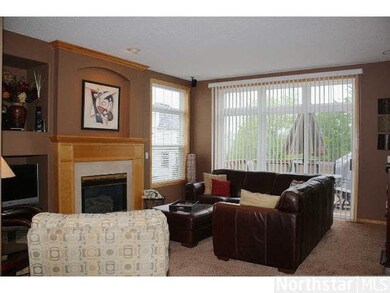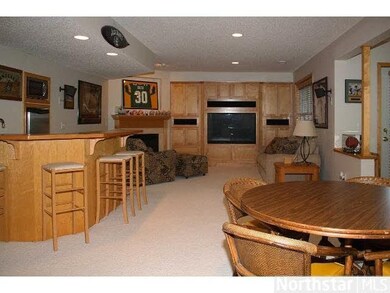
Highlights
- Deck
- Wood Flooring
- Breakfast Area or Nook
- Meadow Ridge Elementary School Rated A+
- Whirlpool Bathtub
- Formal Dining Room
About This Home
As of December 2014Great 2-story home with beautiful fin. walk-out to peaceful bk yd setting. Updated kit w/granite counters, mosaic tile bk splash, Brazilian hdwd floors, newer appliances, updated baths & much more. Easy access to hwys & Maple Grove shops & restaurants.
Last Agent to Sell the Property
Donna Carlson
Coldwell Banker Burnet Listed on: 05/29/2013
Last Buyer's Agent
Carolyn Olson
Coldwell Banker Burnet
Home Details
Home Type
- Single Family
Est. Annual Taxes
- $3,717
Year Built
- Built in 1996
Lot Details
- 6,970 Sq Ft Lot
- Sprinkler System
- Few Trees
HOA Fees
- $7 Monthly HOA Fees
Home Design
- Asphalt Shingled Roof
- Wood Siding
- Metal Siding
- Vinyl Siding
Interior Spaces
- 2-Story Property
- Gas Fireplace
- Formal Dining Room
- Washer and Dryer Hookup
Kitchen
- Breakfast Area or Nook
- Eat-In Kitchen
- Range
- Microwave
- Dishwasher
- Disposal
Flooring
- Wood
- Tile
Bedrooms and Bathrooms
- 5 Bedrooms
- Primary Bathroom is a Full Bathroom
- Bathroom on Main Level
- Whirlpool Bathtub
- Bathtub With Separate Shower Stall
Finished Basement
- Walk-Out Basement
- Basement Fills Entire Space Under The House
- Sump Pump
- Drain
Parking
- 2 Car Attached Garage
- Garage Door Opener
- Driveway
Outdoor Features
- Deck
Utilities
- Forced Air Heating and Cooling System
- Furnace Humidifier
- Water Softener is Owned
Listing and Financial Details
- Assessor Parcel Number 3311922310036
Ownership History
Purchase Details
Home Financials for this Owner
Home Financials are based on the most recent Mortgage that was taken out on this home.Purchase Details
Home Financials for this Owner
Home Financials are based on the most recent Mortgage that was taken out on this home.Purchase Details
Purchase Details
Purchase Details
Similar Homes in Osseo, MN
Home Values in the Area
Average Home Value in this Area
Purchase History
| Date | Type | Sale Price | Title Company |
|---|---|---|---|
| Warranty Deed | $398,370 | Minnetonka Title Inc | |
| Warranty Deed | $387,000 | Burnet Title | |
| Warranty Deed | $406,000 | -- | |
| Warranty Deed | $192,542 | -- | |
| Warranty Deed | $36,166 | -- |
Mortgage History
| Date | Status | Loan Amount | Loan Type |
|---|---|---|---|
| Open | $284,000 | New Conventional | |
| Closed | $318,696 | Adjustable Rate Mortgage/ARM | |
| Previous Owner | $309,600 | New Conventional | |
| Previous Owner | $281,373 | New Conventional |
Property History
| Date | Event | Price | Change | Sq Ft Price |
|---|---|---|---|---|
| 12/29/2014 12/29/14 | Sold | $398,370 | -7.3% | $119 / Sq Ft |
| 11/19/2014 11/19/14 | Pending | -- | -- | -- |
| 09/26/2014 09/26/14 | For Sale | $429,900 | +11.1% | $128 / Sq Ft |
| 07/26/2013 07/26/13 | Sold | $387,000 | -0.7% | $116 / Sq Ft |
| 06/17/2013 06/17/13 | Pending | -- | -- | -- |
| 05/29/2013 05/29/13 | For Sale | $389,900 | -- | $116 / Sq Ft |
Tax History Compared to Growth
Tax History
| Year | Tax Paid | Tax Assessment Tax Assessment Total Assessment is a certain percentage of the fair market value that is determined by local assessors to be the total taxable value of land and additions on the property. | Land | Improvement |
|---|---|---|---|---|
| 2023 | $7,213 | $576,600 | $163,600 | $413,000 |
| 2022 | $6,084 | $557,800 | $133,800 | $424,000 |
| 2021 | $5,978 | $456,600 | $95,600 | $361,000 |
| 2020 | $6,167 | $444,200 | $93,200 | $351,000 |
| 2019 | $6,042 | $442,100 | $104,200 | $337,900 |
| 2018 | $6,077 | $426,500 | $100,900 | $325,600 |
| 2017 | $5,760 | $395,100 | $93,500 | $301,600 |
| 2016 | $5,954 | $397,100 | $93,500 | $303,600 |
| 2015 | $5,307 | $370,000 | $89,500 | $280,500 |
| 2014 | -- | $349,500 | $99,500 | $250,000 |
Agents Affiliated with this Home
-
M
Seller's Agent in 2014
Mary Munsterteiger
Roger Fazendin REALTORS, Inc
-
S
Buyer's Agent in 2014
Suhail Khatri
MN Realty Group Inc.
-
D
Seller's Agent in 2013
Donna Carlson
Coldwell Banker Burnet
-
C
Buyer's Agent in 2013
Carolyn Olson
Coldwell Banker Burnet
Map
Source: REALTOR® Association of Southern Minnesota
MLS Number: 4486730
APN: 33-119-22-31-0036
- 15088 65th Place N
- 6363 Juneau Ln N
- 6720 Quantico Ln N
- 6225 Vicksburg Ln N
- 6465 Glacier Ln N
- 15624 60th Ave N
- 6336 Yuma Ln N
- 16370 62nd Place N
- 6170 Fernbrook Ln N
- 15661 60th Ave N
- 6333 Yuma Ln N
- 6507 Glacier Ln N
- 6413 Archer Ln N
- 13998 62nd Ave N
- 7036 Polaris Ln N
- 13882 62nd Ave N
- 6979 Weston Ln N
- 16600 61st Ave N
- 7082 Weston Ln N
- 16181 70th Ave N
