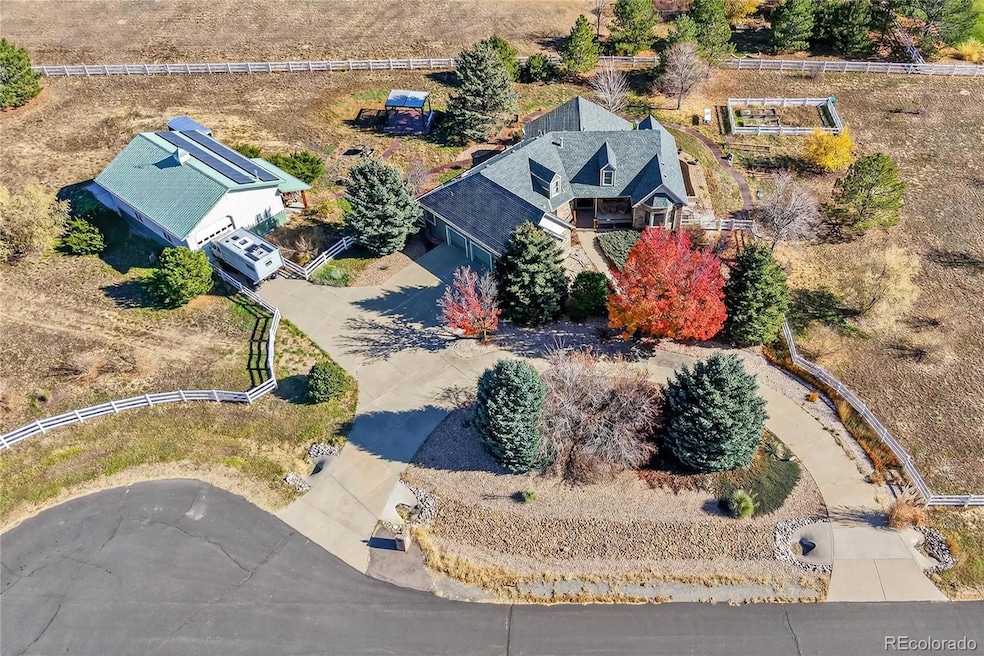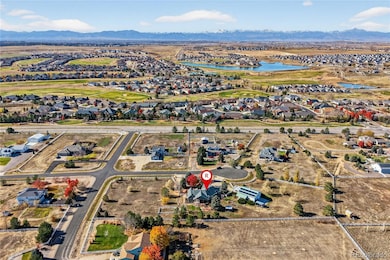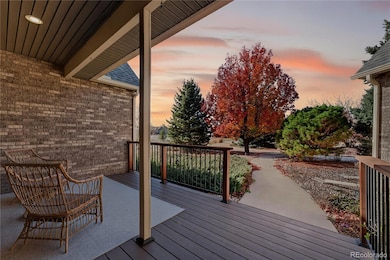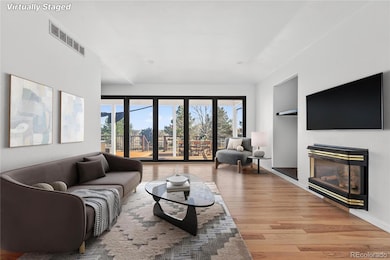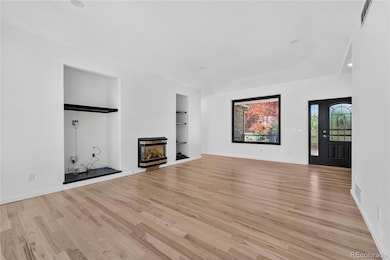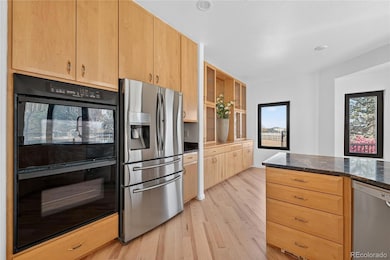15226 Akron St Brighton, CO 80602
Estimated payment $6,953/month
Highlights
- Very Popular Property
- RV Garage
- Golf Course View
- Horses Allowed On Property
- Primary Bedroom Suite
- Deck
About This Home
Fully remodeled and perfectly appointed, this stunning custom ranch with impressive detached workshop, delivers the ideal combination of luxury, comfort, and country tranquility—all just minutes from Brighton amenities and major commuter routes. Nestled on over two acres in a quiet cul-de-sac, this home offers an impressive array of upgrades inside and out. The open-concept floor plan showcases beautiful hickory hardwood floors, a chef’s kitchen with granite countertops, custom cabinetry, double ovens, and a breakfast bar. A fully retractable sliding patio door connects the great room to a covered Trex deck with a gas line for grilling, creating effortless indoor-outdoor living. The spacious primary suite is a private retreat featuring heated bathroom floors and dual walk-in closets. Downstairs, the finished basement provides flexible living space—ideal for entertaining, a home office, or multigenerational living—with a large family room, bedroom, and full bath. A car enthusiast's dream, the three-car attached garage complements the 30x40-foot heated and insulated workshop, complete with oversized doors and a private toilet—perfect for storage, hobbies, or small business use. Solar panels in the workshop help keep energy costs low. Thoughtful updates throughout include a newer roof, owned solar system, Lennox furnace, dual hot water heaters, and an AC with heating function. The landscaped yard features a circular drive, irrigated garden beds, mature trees, and zoning for up to two horses. Enjoy the peaceful rural setting while remaining close to conveniences—just 10 minutes to Prairie Center Shopping, 15 minutes to Platte Valley Medical Center, and 25 minutes to downtown Denver, with easy access to I-76, E-470, and Hwy 85. This move-in-ready property offers refined living with room to breathe—an exceptional Brighton retreat with space, style, and substance.
Listing Agent
Andrew Rottner
Redfin Corporation Brokerage Email: Andrew.Rottner@Redfin.com,720-745-2937 License #100056765 Listed on: 11/12/2025

Home Details
Home Type
- Single Family
Est. Annual Taxes
- $3,597
Year Built
- Built in 2012
Lot Details
- 2.16 Acre Lot
- Cul-De-Sac
- Dog Run
- Property is Fully Fenced
- Landscaped
- Corner Lot
- Front and Back Yard Sprinklers
- Many Trees
- Private Yard
- Property is zoned A-1
HOA Fees
- $64 Monthly HOA Fees
Parking
- 7 Car Attached Garage
- Heated Garage
- Circular Driveway
- RV Garage
Home Design
- Composition Roof
- Wood Siding
Interior Spaces
- 1-Story Property
- High Ceiling
- Double Pane Windows
- Family Room with Fireplace
- Living Room
- Golf Course Views
- Laundry Room
Kitchen
- Double Oven
- Cooktop
- Microwave
- Dishwasher
- Kitchen Island
- Stone Countertops
- Disposal
Flooring
- Wood
- Concrete
- Tile
Bedrooms and Bathrooms
- 4 Bedrooms | 3 Main Level Bedrooms
- Primary Bedroom Suite
- En-Suite Bathroom
Finished Basement
- Basement Fills Entire Space Under The House
- Sump Pump
- 1 Bedroom in Basement
Home Security
- Home Security System
- Carbon Monoxide Detectors
Outdoor Features
- Deck
- Covered Patio or Porch
Schools
- Brantner Elementary School
- Roger Quist Middle School
- Riverdale Ridge High School
Utilities
- Forced Air Heating and Cooling System
- Heating System Uses Natural Gas
- Heat Pump System
- Baseboard Heating
- 220 Volts
- 220 Volts in Garage
- 110 Volts
- Natural Gas Connected
- Septic Tank
- Phone Available
Additional Features
- Garage doors are at least 85 inches wide
- Heating system powered by active solar
- Horses Allowed On Property
Community Details
- Todd Creek Farms Association
- Todd Creek Subdivision
Listing and Financial Details
- Exclusions: Seller's Personal Property.
- Assessor Parcel Number R0113044
Map
Home Values in the Area
Average Home Value in this Area
Tax History
| Year | Tax Paid | Tax Assessment Tax Assessment Total Assessment is a certain percentage of the fair market value that is determined by local assessors to be the total taxable value of land and additions on the property. | Land | Improvement |
|---|---|---|---|---|
| 2024 | $3,597 | $40,600 | $13,440 | $27,160 |
| 2023 | $3,579 | $38,280 | $14,540 | $23,740 |
| 2022 | $3,714 | $38,650 | $14,250 | $24,400 |
| 2021 | $3,714 | $38,650 | $14,250 | $24,400 |
| 2020 | $4,055 | $44,020 | $11,650 | $32,370 |
| 2019 | $4,058 | $44,020 | $11,650 | $32,370 |
| 2018 | $3,389 | $36,740 | $10,220 | $26,520 |
| 2017 | $3,384 | $36,740 | $10,220 | $26,520 |
| 2016 | $3,426 | $33,840 | $6,130 | $27,710 |
| 2015 | $3,494 | $33,840 | $6,130 | $27,710 |
| 2014 | $3,200 | $31,430 | $5,570 | $25,860 |
Property History
| Date | Event | Price | List to Sale | Price per Sq Ft |
|---|---|---|---|---|
| 11/12/2025 11/12/25 | For Sale | $1,250,000 | -- | $361 / Sq Ft |
Purchase History
| Date | Type | Sale Price | Title Company |
|---|---|---|---|
| Special Warranty Deed | $919,000 | Fitco | |
| Warranty Deed | $150,000 | Chicago Title Co | |
| Warranty Deed | $361,000 | Guardian Title | |
| Interfamily Deed Transfer | $500 | -- | |
| Warranty Deed | $50,150 | -- | |
| Joint Tenancy Deed | $75,000 | -- |
Mortgage History
| Date | Status | Loan Amount | Loan Type |
|---|---|---|---|
| Open | $619,000 | New Conventional | |
| Previous Owner | $185,000 | New Conventional | |
| Previous Owner | $203,160 | Construction |
Source: REcolorado®
MLS Number: 5661332
APN: 1571-10-0-23-017
- 10512 E 152nd Ave
- 15235 Willow Dr
- 9153 E 155th Dr
- 8852 E 148th Ln
- 8624 E 148th Cir
- 9880 E 155th Place
- 15745 Xenia Way
- 9407 E 147th Place
- 15750 Willow Way
- 14700 Akron St
- 8700 Ehler Pkwy
- 7968 E 152nd Dr
- 9576 E 147th Place
- 15859 Xanthia Way
- 10303 E 150th Ave
- 15879 Willow St
- 7830 E 148th Dr
- 9742 E 146th Ave
- 16031 Yosemite St
- 10305 E 146th Place
- 1205 Bluebird St
- 13833 Leyden St
- 13561 Oneida Ln
- 13521 Oneida Ln
- 1141 Cardinal Ave
- 13888 Jersey St
- 744 Mockingbird St
- 13938 Ivy St
- 13477 Oneida Ln
- 13476 Oneida Ln
- 13413 Oneida Ln
- 13451 Oneida Ln
- 13447 Oneida Ln
- 235 Ash Ave
- 55-65 N Kuner Rd
- 221 Jessup St
- 5530 E 130th Dr
- 13364 Birch Cir
- 620 Strong St Unit 3
- 628 Strong St Unit 2
