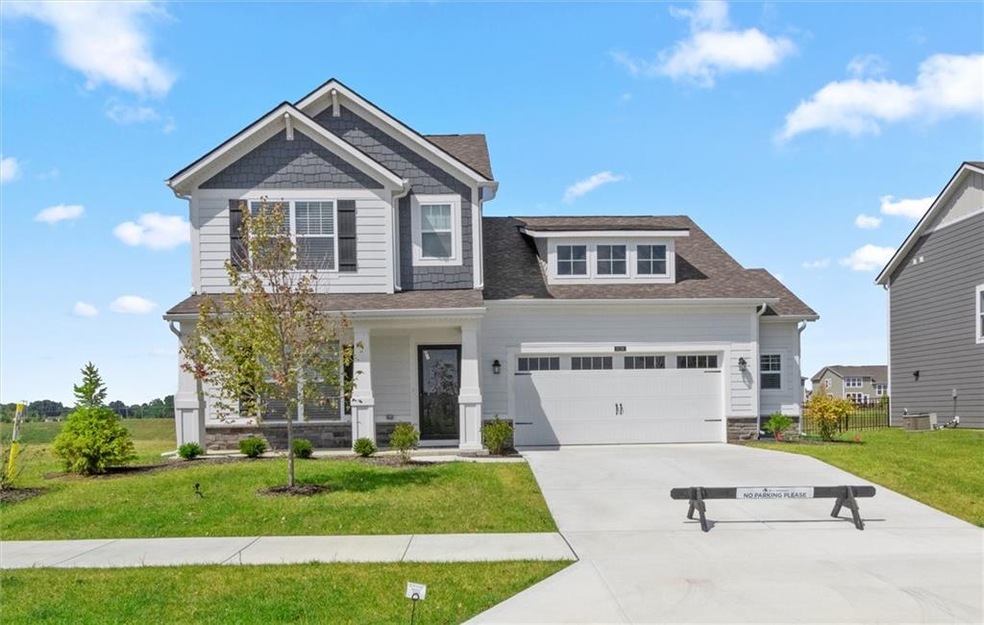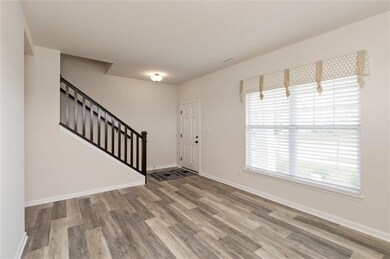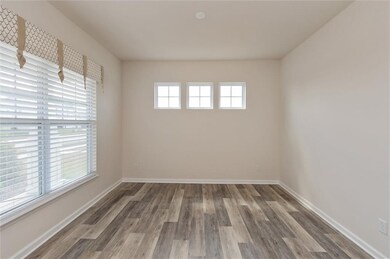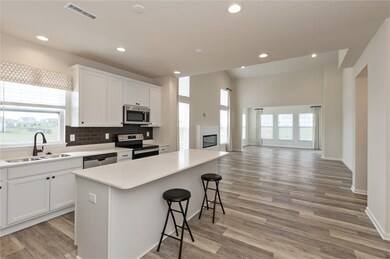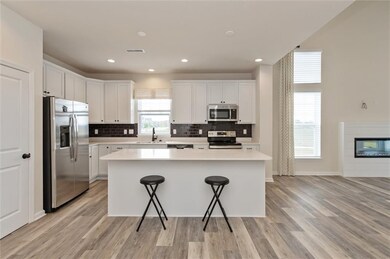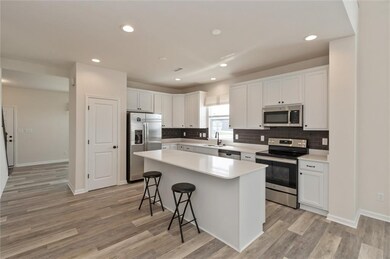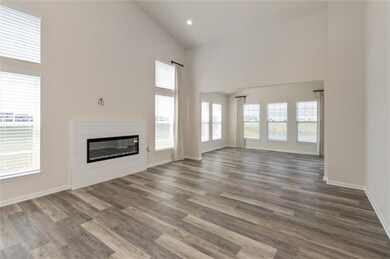
15226 Brownspring Dr Westfield, IN 46074
Highlights
- Traditional Architecture
- Double Oven
- Woodwork
- Shamrock Springs Elementary School Rated A-
- 2 Car Attached Garage
- Walk-In Closet
About This Home
As of September 2021Brand new, never occupied 2 story with owner's suite on main level in highly desirable Westchester! Premium pond home site next to walking trail! Craftsman elevation and fiber cement siding! Garage storage extension! Luxury vinyl plank flooring on entire main level except for owner's suite! Fabulous sunroom and 16'x12' patio overlook the pond! Owner's suite bath features barn door, ceramic tile flooring, and double sink vanity with Tuscan marble countertop! Large loft overlooks great room! Second bath features ceramic tile flooring and double sink vanity with Tuscan marble countertop! Custom draperies in great room and sunroom! Custom valences in office and owner's suite! 2.5" white, smooth finish, faux wood blinds throughout!
Last Agent to Sell the Property
Highgarden Real Estate License #RB14039114 Listed on: 08/24/2021
Last Buyer's Agent
Christiana Kalavsky
Berkshire Hathaway Home

Home Details
Home Type
- Single Family
Est. Annual Taxes
- $32
Year Built
- Built in 2020
Lot Details
- 9,148 Sq Ft Lot
HOA Fees
- $68 Monthly HOA Fees
Parking
- 2 Car Attached Garage
- Driveway
Home Design
- Traditional Architecture
- Brick Exterior Construction
- Slab Foundation
- Cement Siding
Interior Spaces
- 2-Story Property
- Woodwork
- Vinyl Clad Windows
- Window Screens
- Family or Dining Combination
- Fire and Smoke Detector
- Laundry on main level
Kitchen
- Double Oven
- Electric Cooktop
- Dishwasher
- Disposal
Bedrooms and Bathrooms
- 3 Bedrooms
- Walk-In Closet
Utilities
- Forced Air Heating and Cooling System
- Heating System Uses Gas
- Programmable Thermostat
Community Details
- Association fees include builder controls, insurance, maintenance
- Westchester Subdivision
- Property managed by AAM
- The community has rules related to covenants, conditions, and restrictions
Listing and Financial Details
- Assessor Parcel Number 290916010012000025
Ownership History
Purchase Details
Home Financials for this Owner
Home Financials are based on the most recent Mortgage that was taken out on this home.Similar Homes in Westfield, IN
Home Values in the Area
Average Home Value in this Area
Purchase History
| Date | Type | Sale Price | Title Company |
|---|---|---|---|
| Warranty Deed | -- | Transohio Res Ttl Agcy Ltd |
Mortgage History
| Date | Status | Loan Amount | Loan Type |
|---|---|---|---|
| Open | $325,280 | VA |
Property History
| Date | Event | Price | Change | Sq Ft Price |
|---|---|---|---|---|
| 09/09/2021 09/09/21 | Sold | $400,000 | 0.0% | $162 / Sq Ft |
| 08/25/2021 08/25/21 | Pending | -- | -- | -- |
| 08/24/2021 08/24/21 | For Sale | $400,000 | +17.6% | $162 / Sq Ft |
| 02/26/2021 02/26/21 | Sold | $340,070 | -3.9% | $138 / Sq Ft |
| 12/20/2020 12/20/20 | Pending | -- | -- | -- |
| 12/17/2020 12/17/20 | Price Changed | $354,000 | 0.0% | $144 / Sq Ft |
| 12/17/2020 12/17/20 | For Sale | $354,000 | -0.3% | $144 / Sq Ft |
| 08/09/2020 08/09/20 | Pending | -- | -- | -- |
| 07/14/2020 07/14/20 | Price Changed | $355,000 | +1.4% | $144 / Sq Ft |
| 04/14/2020 04/14/20 | For Sale | $350,000 | -- | $142 / Sq Ft |
Tax History Compared to Growth
Tax History
| Year | Tax Paid | Tax Assessment Tax Assessment Total Assessment is a certain percentage of the fair market value that is determined by local assessors to be the total taxable value of land and additions on the property. | Land | Improvement |
|---|---|---|---|---|
| 2021 | $0 | $321,600 | $93,300 | $228,300 |
| 2020 | -- | $600 | $600 | $0 |
Agents Affiliated with this Home
-

Seller's Agent in 2021
Richard Gillette
Highgarden Real Estate
(317) 716-5255
18 in this area
150 Total Sales
-
C
Seller's Agent in 2021
Cassie Newman
M/I Homes of Indiana, L.P.
(317) 475-3621
26 in this area
1,127 Total Sales
-
C
Buyer's Agent in 2021
Christiana Kalavsky
Berkshire Hathaway Home
-
N
Buyer's Agent in 2021
Non-BLC Member
MIBOR REALTOR® Association
-
I
Buyer's Agent in 2021
IUO Non-BLC Member
Non-BLC Office
Map
Source: MIBOR Broker Listing Cooperative®
MLS Number: 21803707
APN: 29-09-16-010-012.000-025
- 15304 Fairlands Dr
- 2105 Granville Dr
- 1892 Ponsonby Dr
- 15600 Woodford Dr
- 15359 Manning Way
- 15109 Larchwood Dr
- 15028 Stonneger St
- 1655 Avondale Dr
- 1588 Rossmay Dr
- 2419 Collins Dr
- 2419 Collins Dr
- 2419 Collins Dr
- 2419 Collins Dr
- 14854 E Keenan Cir
- 14854 E Keenan Cir
- 15424 Eclipse Rd
- 15755 Scher Dr
- 2460 Collins Dr
- 14848 Stonneger St
- 2647 Towne Run Ct
