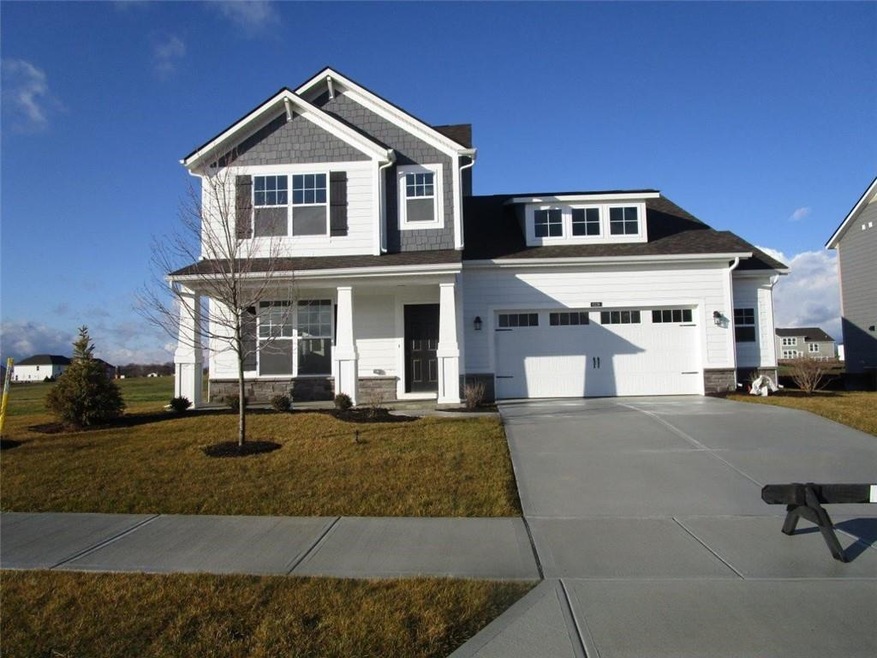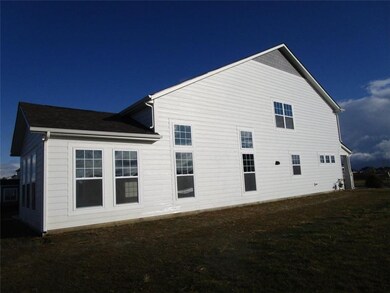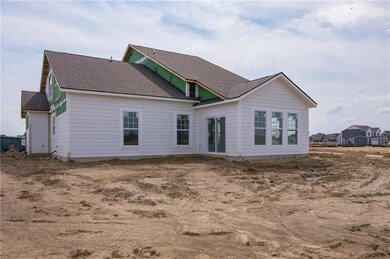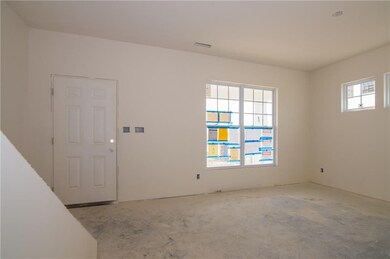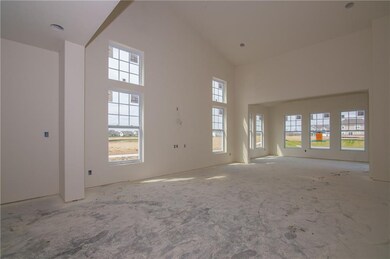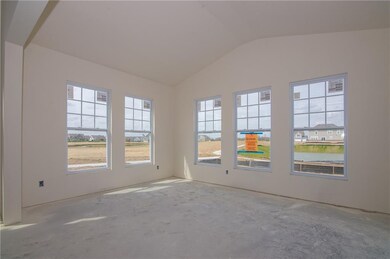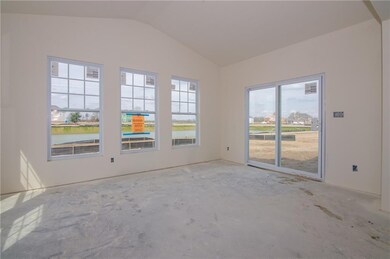
15226 Brownspring Dr Westfield, IN 46074
Highlights
- Traditional Architecture
- 2 Car Attached Garage
- Family or Dining Combination
- Shamrock Springs Elementary School Rated A-
- Forced Air Heating and Cooling System
About This Home
As of September 2021Welcome to the Woodworth, part of our Smart Series, in Wesstchester. This two-story home features, a first floor master, two additional bedrooms and two and a half baths including a loft, and an open-concept kitchen, a gathering room, and a two-car garage with additional storage. You’ll fall in love with the farmhouse design featuring stone and vinyl siding. Step into the guest entry and be greeted by a flex room– the perfect space to fit your family’s needs. Whether you are looking for a playroom, formal dining room or study, this home has what you are looking for!
Last Agent to Sell the Property
M/I Homes of Indiana, L.P. License #RB14025532 Listed on: 04/14/2020
Home Details
Home Type
- Single Family
Est. Annual Taxes
- $32
Year Built
- Built in 2020
Lot Details
- 9,148 Sq Ft Lot
Parking
- 2 Car Attached Garage
- Driveway
Home Design
- Traditional Architecture
- Slab Foundation
Interior Spaces
- 2-Story Property
- Family or Dining Combination
- Laundry on main level
Bedrooms and Bathrooms
- 3 Bedrooms
Utilities
- Forced Air Heating and Cooling System
- Heating System Uses Gas
Community Details
- Association fees include builder controls entrance common insurance maintenance
- Westchester Subdivision
- Property managed by AAM
- The community has rules related to covenants, conditions, and restrictions
Listing and Financial Details
- Assessor Parcel Number 290916010012000025
Ownership History
Purchase Details
Home Financials for this Owner
Home Financials are based on the most recent Mortgage that was taken out on this home.Similar Homes in the area
Home Values in the Area
Average Home Value in this Area
Purchase History
| Date | Type | Sale Price | Title Company |
|---|---|---|---|
| Warranty Deed | -- | Transohio Res Ttl Agcy Ltd |
Mortgage History
| Date | Status | Loan Amount | Loan Type |
|---|---|---|---|
| Open | $325,280 | VA |
Property History
| Date | Event | Price | Change | Sq Ft Price |
|---|---|---|---|---|
| 09/09/2021 09/09/21 | Sold | $400,000 | 0.0% | $162 / Sq Ft |
| 08/25/2021 08/25/21 | Pending | -- | -- | -- |
| 08/24/2021 08/24/21 | For Sale | $400,000 | +17.6% | $162 / Sq Ft |
| 02/26/2021 02/26/21 | Sold | $340,070 | -3.9% | $138 / Sq Ft |
| 12/20/2020 12/20/20 | Pending | -- | -- | -- |
| 12/17/2020 12/17/20 | Price Changed | $354,000 | 0.0% | $144 / Sq Ft |
| 12/17/2020 12/17/20 | For Sale | $354,000 | -0.3% | $144 / Sq Ft |
| 08/09/2020 08/09/20 | Pending | -- | -- | -- |
| 07/14/2020 07/14/20 | Price Changed | $355,000 | +1.4% | $144 / Sq Ft |
| 04/14/2020 04/14/20 | For Sale | $350,000 | -- | $142 / Sq Ft |
Tax History Compared to Growth
Tax History
| Year | Tax Paid | Tax Assessment Tax Assessment Total Assessment is a certain percentage of the fair market value that is determined by local assessors to be the total taxable value of land and additions on the property. | Land | Improvement |
|---|---|---|---|---|
| 2021 | $0 | $321,600 | $93,300 | $228,300 |
| 2020 | -- | $600 | $600 | $0 |
Agents Affiliated with this Home
-
Richard Gillette

Seller's Agent in 2021
Richard Gillette
Highgarden Real Estate
(317) 716-5255
19 in this area
154 Total Sales
-
Cassie Newman
C
Seller's Agent in 2021
Cassie Newman
M/I Homes of Indiana, L.P.
(317) 475-3621
28 in this area
1,110 Total Sales
-

Buyer's Agent in 2021
Christiana Kalavsky
Berkshire Hathaway Home
(317) 879-6271
6 in this area
92 Total Sales
-
Non-BLC Member
N
Buyer's Agent in 2021
Non-BLC Member
MIBOR REALTOR® Association
(317) 956-1912
-
I
Buyer's Agent in 2021
IUO Non-BLC Member
Non-BLC Office
Map
Source: MIBOR Broker Listing Cooperative®
MLS Number: MBR21705031
APN: 29-09-16-010-012.000-025
- 15297 Fairlands Dr
- 15304 Fairlands Dr
- 2074 Tompkins Dr
- 1972 Mobley Dr
- 1973 Mobley Dr
- 15116 Fenchurch Dr
- 15359 Manning Way
- 15109 Larchwood Dr
- 1655 Avondale Dr
- 14859 Amber Light Dr
- 1648 Rossmay Dr
- 2419 Collins Dr
- 2419 Collins Dr
- 2419 Collins Dr
- 2419 Collins Dr
- 1534 Cloverdon Dr
- 14854 E Keenan Cir
- 14854 E Keenan Cir
- 15755 Scher Dr
- 14982 Dawnhaven Dr
