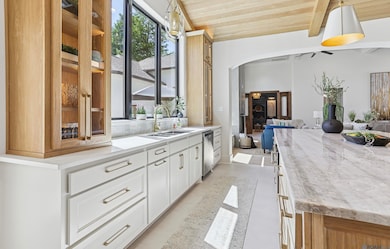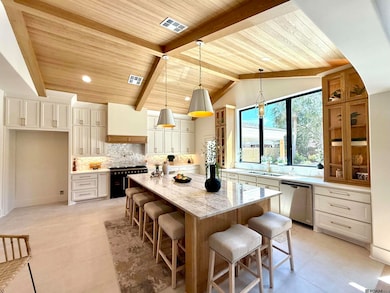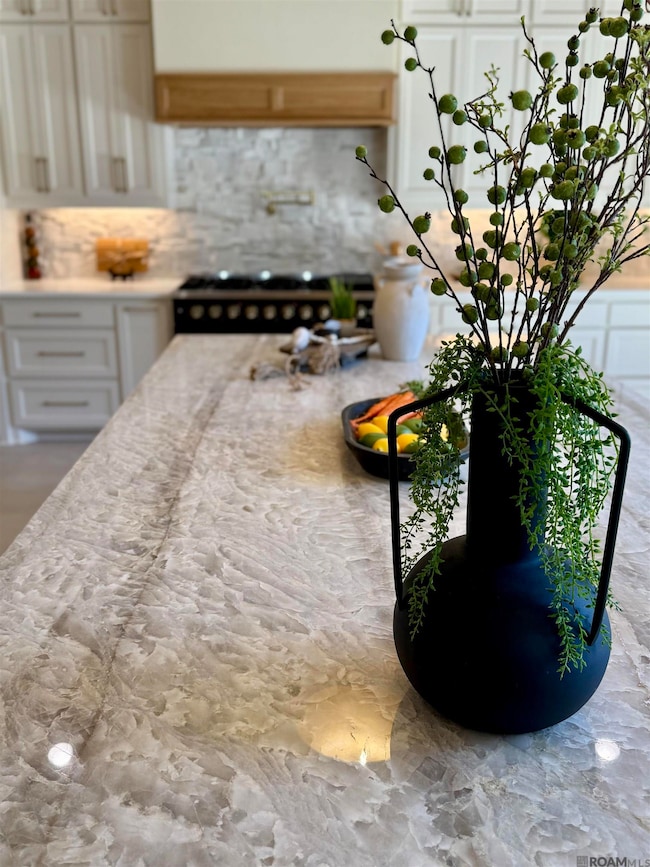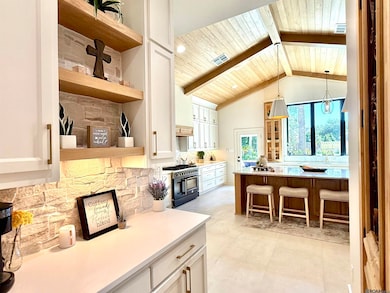
15226 Campanile Ct Baton Rouge, LA 70810
Estimated payment $6,412/month
Highlights
- Hot Property
- In Ground Pool
- Gated Community
- On Golf Course
- Sitting Area In Primary Bedroom
- 0.4 Acre Lot
About This Home
OPEN HOUSE THIS SUNDAY 6/1/25 FROM 2-4!! Welcome to this extraordinary custom built 4BR/4.5BA in University Club. Walk into the soaring coffered ceilings in the living & dining with walls of windows. Kitchen is a show stopper w/ cathedral white oak ceiling, 8' wide window over sink overlooking your gorgeous pool & private backyard. Custom cabinets galore with a 10'x5' island with one of a kind slab of Taj Mahal Quartzite, 48" matte black range, coffee bar & large pantry with a full wine bar with sink & beverage cooler. All the ceilings are 12'-14' & higher downstairs. Primary suite is breathtaking with views of the pool area & bathroom straight out of a magazine with 2 separate vanities, separate fluted tub area & beautifully tiled walk-in shower. Large walk-in closet with plenty of storage. The other 3 bedrooms all have their own en-suites plus 1/2 bath outside by the pool. Elegant study with custom built-ins & wet bar. Large backyard with pool, covered entertain area with dining & plenty of room to entertain. U-Club is a wonderful community where everyone walks, bikes or golf carts to the club house for amazing meals or the premier golf course, pools, tennis courts & fitness center. Just come see, you'll understand.
Last Listed By
Covington & Associates Real Estate, LLC License #0000007139 Listed on: 05/28/2025

Home Details
Home Type
- Single Family
Est. Annual Taxes
- $6,054
Year Built
- Built in 2006 | Remodeled
Lot Details
- 0.4 Acre Lot
- Lot Dimensions are 180.16x95.51x186.65x95.02
- On Golf Course
- Wrought Iron Fence
- Privacy Fence
- Wood Fence
- Landscaped
HOA Fees
- $148 Monthly HOA Fees
Home Design
- French Architecture
- Brick Exterior Construction
- Slab Foundation
- Frame Construction
- Shingle Roof
Interior Spaces
- 3,614 Sq Ft Home
- 1-Story Property
- Wet Bar
- Built-In Features
- Crown Molding
- Ceiling height of 9 feet or more
- Ceiling Fan
- Multiple Fireplaces
- Fire and Smoke Detector
Kitchen
- Oven or Range
- Gas Cooktop
- Microwave
- Dishwasher
- Wine Cooler
Flooring
- Wood
- Ceramic Tile
Bedrooms and Bathrooms
- 4 Bedrooms
- Sitting Area In Primary Bedroom
- En-Suite Bathroom
- Walk-In Closet
- Double Vanity
- Soaking Tub
- Multiple Shower Heads
- Separate Shower
Laundry
- Laundry Room
- Washer and Dryer Hookup
Attic
- Storage In Attic
- Walkup Attic
Parking
- 4 Car Garage
- Garage Door Opener
- Driveway
Pool
- In Ground Pool
- Gunite Pool
Outdoor Features
- Covered patio or porch
- Exterior Lighting
- Rain Gutters
Utilities
- Multiple cooling system units
- Multiple Heating Units
- Tankless Water Heater
- Gas Water Heater
- Community Sewer or Septic
Community Details
Overview
- Association fees include ground maintenance, maint subd entry hoa, rec facilities
- University Club Plantation Subdivision
Recreation
- Tennis Courts
- Community Playground
- Park
Security
- Gated Community
Map
Home Values in the Area
Average Home Value in this Area
Tax History
| Year | Tax Paid | Tax Assessment Tax Assessment Total Assessment is a certain percentage of the fair market value that is determined by local assessors to be the total taxable value of land and additions on the property. | Land | Improvement |
|---|---|---|---|---|
| 2024 | $6,054 | $58,485 | $6,250 | $52,235 |
| 2023 | $6,054 | $50,130 | $6,250 | $43,880 |
| 2022 | $5,833 | $50,130 | $6,250 | $43,880 |
| 2021 | $5,722 | $50,130 | $6,250 | $43,880 |
| 2020 | $5,667 | $50,130 | $6,250 | $43,880 |
| 2019 | $5,415 | $45,950 | $6,250 | $39,700 |
| 2018 | $5,345 | $45,950 | $6,250 | $39,700 |
| 2017 | $5,345 | $45,950 | $6,250 | $39,700 |
| 2016 | $4,364 | $45,950 | $6,250 | $39,700 |
| 2015 | $3,852 | $41,450 | $6,250 | $35,200 |
| 2014 | $3,768 | $41,450 | $6,250 | $35,200 |
| 2013 | -- | $41,450 | $6,250 | $35,200 |
Property History
| Date | Event | Price | Change | Sq Ft Price |
|---|---|---|---|---|
| 05/28/2025 05/28/25 | For Sale | $1,026,000 | -- | $284 / Sq Ft |
Purchase History
| Date | Type | Sale Price | Title Company |
|---|---|---|---|
| Deed | $217,500 | Home Title | |
| Deed | $195,000 | Stewart Title Guaranty Company | |
| Deed | $150,000 | Fidelity National Title | |
| Gift Deed | -- | None Listed On Document | |
| Deed | $337,500 | -- | |
| Deed | $62,500 | -- |
Mortgage History
| Date | Status | Loan Amount | Loan Type |
|---|---|---|---|
| Previous Owner | $350,000 | Stand Alone Second | |
| Previous Owner | $354,862 | New Conventional | |
| Previous Owner | $390,588 | New Conventional | |
| Previous Owner | $252,000 | No Value Available | |
| Previous Owner | $230,000 | Purchase Money Mortgage | |
| Closed | $18,000 | No Value Available |
Similar Homes in Baton Rouge, LA
Source: Greater Baton Rouge Association of REALTORS®
MLS Number: 2025009903
APN: 01331124
- 15412 Campanile Ct
- 3027 Lac D Or Ave
- 15505 Espirit Dr
- 3130 Veranda Square Ave
- 3037 Tradition Ave
- 3129 Veranda Green Ave
- 3018 Tradition Ave
- 3005 Rue D Orleans
- 3150 Veranda Lakes Dr
- 15248 Cadet Ct
- 2631 Tiger Crossing Dr
- 3137 Rue D Orleans
- 14251 Wally Way
- 3749 Rue D Orleans
- 3104 Coates Crossing
- 125 Tiger Dr
- 155 Tiger Dr
- 415 Clock Tower Dr
- 15035 Memorial Tower Dr
- 3258 Mcclendon Ct






