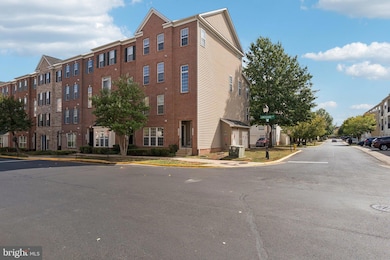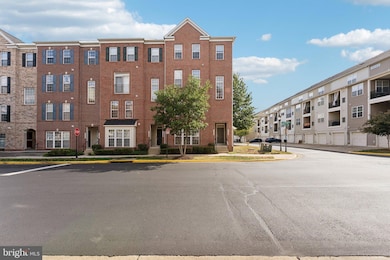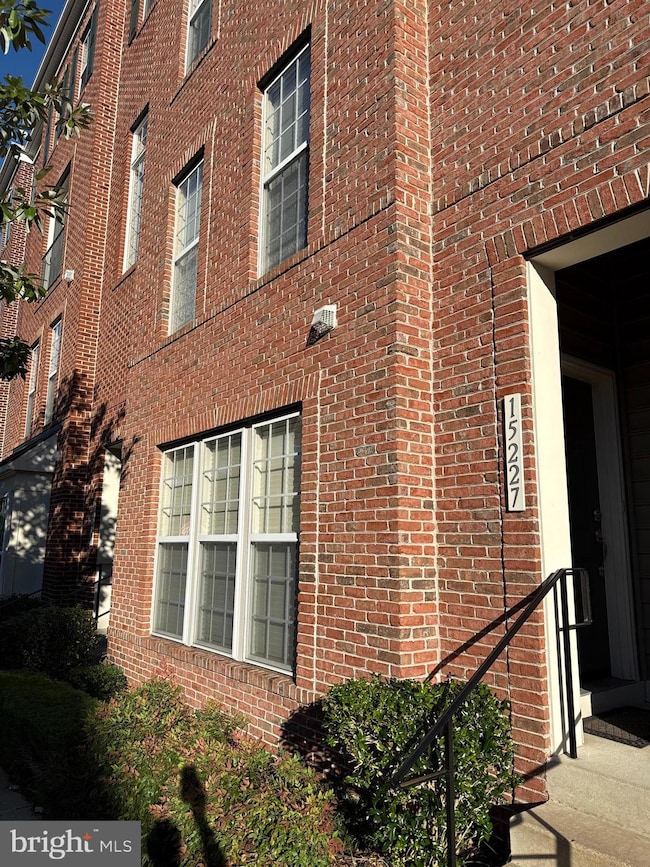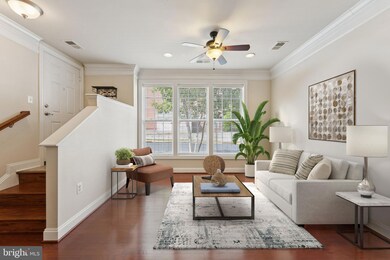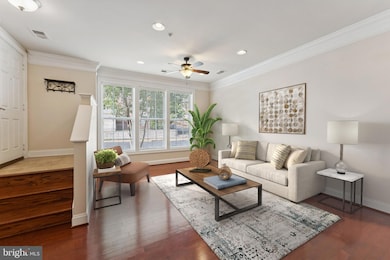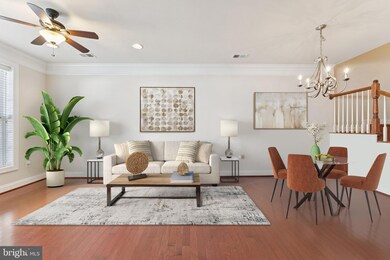15227 Lancashire Dr Unit 372 Woodbridge, VA 22191
Stonebridge NeighborhoodEstimated payment $2,943/month
Highlights
- Fitness Center
- Colonial Architecture
- Wood Flooring
- Gated Community
- Clubhouse
- Community Indoor Pool
About This Home
Welcome to Potomac Club—where every day feels like a getaway!
Step into a vibrant, gated community offering 24/7 security and resort-style amenities that make coming home the best part of your day. This spacious end-unit condo features 2 bedrooms, 2.5 baths, and the convenience of an attached garage with a private driveway. Bright, open, and beautifully positioned within the community, it delivers comfort, style, and an unbeatable lifestyle in one perfect package. Hardwood cherry floors. Upper level has spacious primary bedroom with ensuite bath and the perfect space for a home office and a private patio. Clubhouse with staffed gym & free classes, rock-climbing wall, indoor and outdoor pools, sauna, meeting room, basketball/multi-use courts, and party room with great community events. 3 Security gates with guards. Walk to Wegmans & Stonebridge Center with Alamo movie theater, Starbucks, Apple Store, great restaurants, and shops. Commuter garage with buses to DC & the Pentagon is across the street, HOV 1/2 mile, VRE train 2 miles, **EASY commute to DC, Ft. Belvoir, Quantico, and The Pentagon.
Listing Agent
(571) 330-5847 judy.petrak@c21nm.com CENTURY 21 New Millennium License #0225211491 Listed on: 10/07/2025

Townhouse Details
Home Type
- Townhome
Est. Annual Taxes
- $3,569
Year Built
- Built in 2009
HOA Fees
Parking
- 1 Car Attached Garage
- 1 Driveway Space
- Rear-Facing Garage
- Garage Door Opener
Home Design
- Colonial Architecture
- Brick Exterior Construction
- Slab Foundation
- Architectural Shingle Roof
- Vinyl Siding
Interior Spaces
- 1,676 Sq Ft Home
- Property has 2 Levels
Flooring
- Wood
- Carpet
- Ceramic Tile
Bedrooms and Bathrooms
- 2 Bedrooms
Schools
- Marumsco Hills Elementary School
- Rippon Middle School
- Freedom High School
Utilities
- Forced Air Heating and Cooling System
- Natural Gas Water Heater
Listing and Financial Details
- Assessor Parcel Number 8391-03-7044.01
Community Details
Overview
- Association fees include common area maintenance, exterior building maintenance, health club, lawn care front, lawn care rear, lawn care side, lawn maintenance, management, pool(s), recreation facility, reserve funds, road maintenance, sauna, security gate, sewer, snow removal, trash, water
- Potomac Club Owners Association
- Ryan I At Potomac Club Condos
- Potomac Club Community
- Potomac Club Subdivision
- Property Manager
Amenities
- Common Area
- Sauna
- Clubhouse
- Community Center
- Meeting Room
- Party Room
Recreation
- Community Basketball Court
- Community Playground
- Fitness Center
- Community Indoor Pool
- Community Spa
Pet Policy
- Pets Allowed
Security
- Security Service
- Gated Community
Map
Home Values in the Area
Average Home Value in this Area
Tax History
| Year | Tax Paid | Tax Assessment Tax Assessment Total Assessment is a certain percentage of the fair market value that is determined by local assessors to be the total taxable value of land and additions on the property. | Land | Improvement |
|---|---|---|---|---|
| 2025 | $3,484 | $374,800 | $132,000 | $242,800 |
| 2024 | $3,484 | $350,300 | $123,400 | $226,900 |
| 2023 | $3,457 | $332,200 | $116,400 | $215,800 |
| 2022 | $3,636 | $321,100 | $111,900 | $209,200 |
| 2021 | $3,459 | $282,500 | $98,200 | $184,300 |
| 2020 | $4,162 | $268,500 | $90,100 | $178,400 |
| 2019 | $4,027 | $259,800 | $87,500 | $172,300 |
| 2018 | $2,948 | $244,100 | $83,300 | $160,800 |
| 2017 | $2,974 | $240,100 | $81,700 | $158,400 |
| 2016 | $2,896 | $235,900 | $80,100 | $155,800 |
| 2015 | -- | $236,800 | $80,100 | $156,700 |
| 2014 | -- | $229,900 | $77,000 | $152,900 |
Property History
| Date | Event | Price | List to Sale | Price per Sq Ft | Prior Sale |
|---|---|---|---|---|---|
| 10/07/2025 10/07/25 | For Sale | $425,000 | +81.1% | $254 / Sq Ft | |
| 05/27/2016 05/27/16 | Sold | $234,700 | 0.0% | $140 / Sq Ft | View Prior Sale |
| 04/18/2016 04/18/16 | Pending | -- | -- | -- | |
| 04/13/2016 04/13/16 | For Sale | $234,700 | -- | $140 / Sq Ft |
Purchase History
| Date | Type | Sale Price | Title Company |
|---|---|---|---|
| Warranty Deed | $234,700 | Atg Title Inc | |
| Special Warranty Deed | $232,814 | Commonwealth Land Title Insu |
Mortgage History
| Date | Status | Loan Amount | Loan Type |
|---|---|---|---|
| Open | $234,700 | VA | |
| Previous Owner | $228,596 | FHA |
Source: Bright MLS
MLS Number: VAPW2105496
APN: 8391-03-7044.01
- 2667 Sheffield Hill Way Unit 168
- 15196 Lancashire Dr
- 2246 Margraf Cir
- 2238 Margraf Cir
- 15177 Lancashire Dr Unit 350
- 2689 Sheffield Hill Way
- 2707 Sheffield Hill Way
- 2576 Eastbourne Dr
- 2595 Eastbourne Dr
- 2331 Kew Gardens Dr
- 15240 Torbay Way
- 15250 Torbay Way
- 14921 River Walk Way
- 14782 Potomac Branch Dr
- 14819 Potomac Branch Dr
- 2400 Brookmoor Ln
- 14762 Potomac Branch Dr
- 2520 Neabsco Common Place
- 15198 Wentwood Ln
- 15184 Wentwood Ln
- 2675 Sheffield Hill Way Unit 164
- 2224 Margraf Cir
- 2460 Eastbourne Dr
- 15158 Kentshire Dr
- 15145 Leicestershire St
- 2593 Eastbourne Dr Unit 271
- 15200 Leicestershire St
- 15265 Leicestershire St
- 15262 Torbay Way
- 15262 Torbay Way
- 2325 Brookmoor Ln
- 2329 Stephanie Tessa Ln
- 2170 Sentry Falls Way
- 14921 River Walk Way
- 2263 Oberlin Dr
- 2382 Brookmoor Ln
- 2203 Greywing St
- 2396 Brookmoor Ln Unit 401A
- 14580 Crossfield Way Unit 89A
- 14579 Crossfield Way Unit 70A

