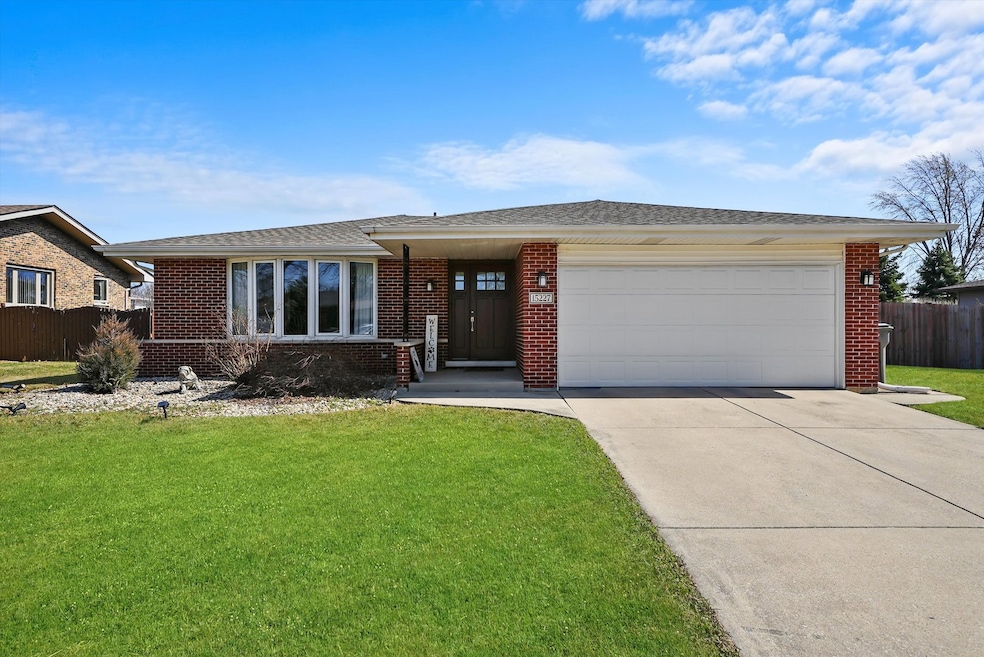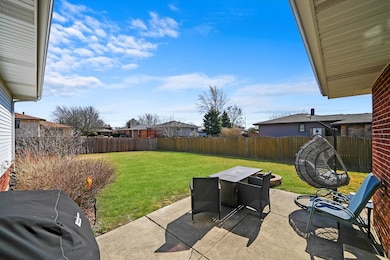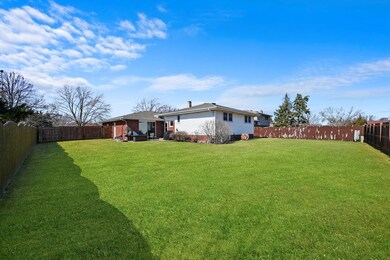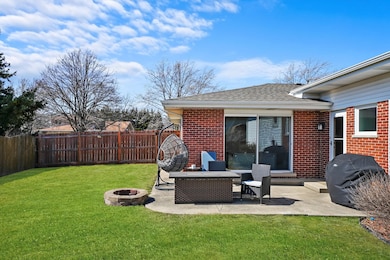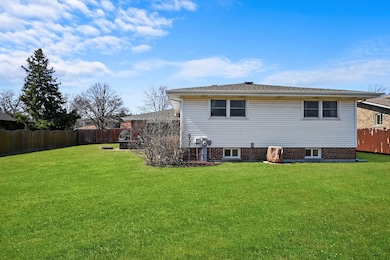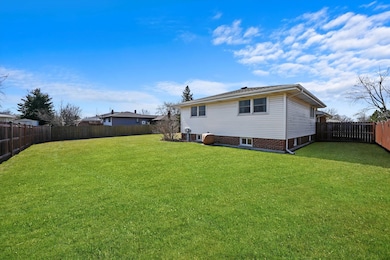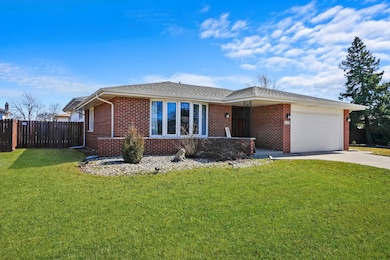
15227 Saint Andrews Dr Unit 1 Orland Park, IL 60462
Silver Lake South NeighborhoodHighlights
- Landscaped Professionally
- Property is near a park
- Whirlpool Bathtub
- Prairie Elementary School Rated A
- Wood Flooring
- Formal Dining Room
About This Home
As of May 2025Welcome to this beautifully maintained 3-step ranch home, perfectly situated in a wonderful location with access to a top-rated school district! This home offers a seamless blend of comfort and convenience, featuring gleaming hardwood floors throughout and an open-concept layout that effortlessly connects the kitchen to the family room-perfect for entertaining and everyday living. Enjoy the updated bathrooms and modern appliances, making this home truly move-in ready. The spacious, fenced-in yard provides the perfect outdoor retreat, ideal for relaxation, pets, or play. A two-car attached garage offers convenience, while the unfinished partial basement provides ample storage or future expansion potential.
Home Details
Home Type
- Single Family
Est. Annual Taxes
- $7,679
Year Built
- Built in 1975 | Remodeled in 2011
Lot Details
- 10,001 Sq Ft Lot
- Lot Dimensions are 80x125
- Landscaped Professionally
- Paved or Partially Paved Lot
Parking
- 2 Car Garage
- Driveway
- Parking Included in Price
Home Design
- Step Ranch
- Brick Exterior Construction
- Asphalt Roof
- Concrete Perimeter Foundation
Interior Spaces
- 1,835 Sq Ft Home
- 1-Story Property
- Family Room
- Living Room
- Formal Dining Room
- Partial Basement
Kitchen
- Range
- Microwave
- Dishwasher
- Stainless Steel Appliances
Flooring
- Wood
- Carpet
Bedrooms and Bathrooms
- 3 Bedrooms
- 3 Potential Bedrooms
- Bathroom on Main Level
- 2 Full Bathrooms
- Dual Sinks
- Whirlpool Bathtub
- Separate Shower
Laundry
- Laundry Room
- Gas Dryer Hookup
Outdoor Features
- Patio
- Porch
Location
- Property is near a park
Schools
- Liberty Elementary School
- Jerling Junior High School
- Carl Sandburg High School
Utilities
- Forced Air Heating and Cooling System
- Heating System Uses Natural Gas
- Lake Michigan Water
Community Details
- Golfview Subdivision
Listing and Financial Details
- Homeowner Tax Exemptions
Ownership History
Purchase Details
Home Financials for this Owner
Home Financials are based on the most recent Mortgage that was taken out on this home.Purchase Details
Home Financials for this Owner
Home Financials are based on the most recent Mortgage that was taken out on this home.Purchase Details
Home Financials for this Owner
Home Financials are based on the most recent Mortgage that was taken out on this home.Purchase Details
Similar Homes in Orland Park, IL
Home Values in the Area
Average Home Value in this Area
Purchase History
| Date | Type | Sale Price | Title Company |
|---|---|---|---|
| Warranty Deed | $415,000 | Prairie Title | |
| Warranty Deed | $307,500 | Attorneys Ttl Guaranty Fund | |
| Deed | $210,000 | Attorneys Title Guaranty Fun | |
| Deed | -- | None Available |
Mortgage History
| Date | Status | Loan Amount | Loan Type |
|---|---|---|---|
| Open | $311,250 | New Conventional | |
| Previous Owner | $275,000 | New Conventional | |
| Previous Owner | $204,700 | New Conventional | |
| Previous Owner | $202,015 | FHA | |
| Previous Owner | $204,676 | FHA |
Property History
| Date | Event | Price | Change | Sq Ft Price |
|---|---|---|---|---|
| 05/14/2025 05/14/25 | Sold | $415,000 | 0.0% | $226 / Sq Ft |
| 04/16/2025 04/16/25 | Pending | -- | -- | -- |
| 04/11/2025 04/11/25 | For Sale | $415,000 | 0.0% | $226 / Sq Ft |
| 04/06/2025 04/06/25 | Pending | -- | -- | -- |
| 03/24/2025 03/24/25 | For Sale | $415,000 | 0.0% | $226 / Sq Ft |
| 03/12/2025 03/12/25 | Off Market | $415,000 | -- | -- |
| 06/10/2019 06/10/19 | Sold | $307,500 | -2.4% | $168 / Sq Ft |
| 05/02/2019 05/02/19 | Pending | -- | -- | -- |
| 04/16/2019 04/16/19 | Price Changed | $315,000 | -3.1% | $172 / Sq Ft |
| 04/13/2019 04/13/19 | For Sale | $325,000 | -- | $177 / Sq Ft |
Tax History Compared to Growth
Tax History
| Year | Tax Paid | Tax Assessment Tax Assessment Total Assessment is a certain percentage of the fair market value that is determined by local assessors to be the total taxable value of land and additions on the property. | Land | Improvement |
|---|---|---|---|---|
| 2024 | $6,600 | $34,000 | $6,250 | $27,750 |
| 2023 | $6,600 | $34,000 | $6,250 | $27,750 |
| 2022 | $6,600 | $25,455 | $5,500 | $19,955 |
| 2021 | $7,553 | $29,436 | $5,500 | $23,936 |
| 2020 | $8,197 | $29,436 | $5,500 | $23,936 |
| 2019 | $6,290 | $26,346 | $5,000 | $21,346 |
| 2018 | $6,116 | $26,346 | $5,000 | $21,346 |
| 2017 | $5,994 | $26,346 | $5,000 | $21,346 |
| 2016 | $5,116 | $20,833 | $4,500 | $16,333 |
| 2015 | $5,032 | $20,833 | $4,500 | $16,333 |
| 2014 | $5,315 | $22,092 | $4,500 | $17,592 |
| 2013 | $4,708 | $21,000 | $4,500 | $16,500 |
Agents Affiliated with this Home
-
Dave Shalabi

Seller's Agent in 2025
Dave Shalabi
RE/MAX 10
(708) 705-9000
31 in this area
364 Total Sales
-
Ivana Jovanovikj

Buyer's Agent in 2025
Ivana Jovanovikj
Core Realty & Investments Inc.
(312) 448-1001
2 in this area
25 Total Sales
-
Kevin Burke

Seller's Agent in 2019
Kevin Burke
RE/MAX 10
(708) 805-1754
6 in this area
393 Total Sales
Map
Source: Midwest Real Estate Data (MRED)
MLS Number: 12310138
APN: 27-14-206-005-0000
- 8144 Bunker Dr
- 15311 S 82nd Ave
- 8123 Bob o Link Rd
- 8215 Saint Andrews Dr
- 15322 Woodmar Dr
- 15108 Sunset Ridge Dr
- 14936 S 80th Ave
- 15405 Tulip Ct
- 15103 Quail Hollow Dr Unit 604
- 14860 Sunny Ln
- 15612 S 82nd Ave
- 15215 Lawrence Ct
- 15245 Narcissus Ct
- 15312 Lisa Ct
- 7738 Wheeler Dr
- 8730 Henry St
- 15703 Lake Hills Ct Unit 2N
- 7705 Sycamore Dr
- 15714 Brassie Ct Unit 1S
- 15252 Larkspur Ln
