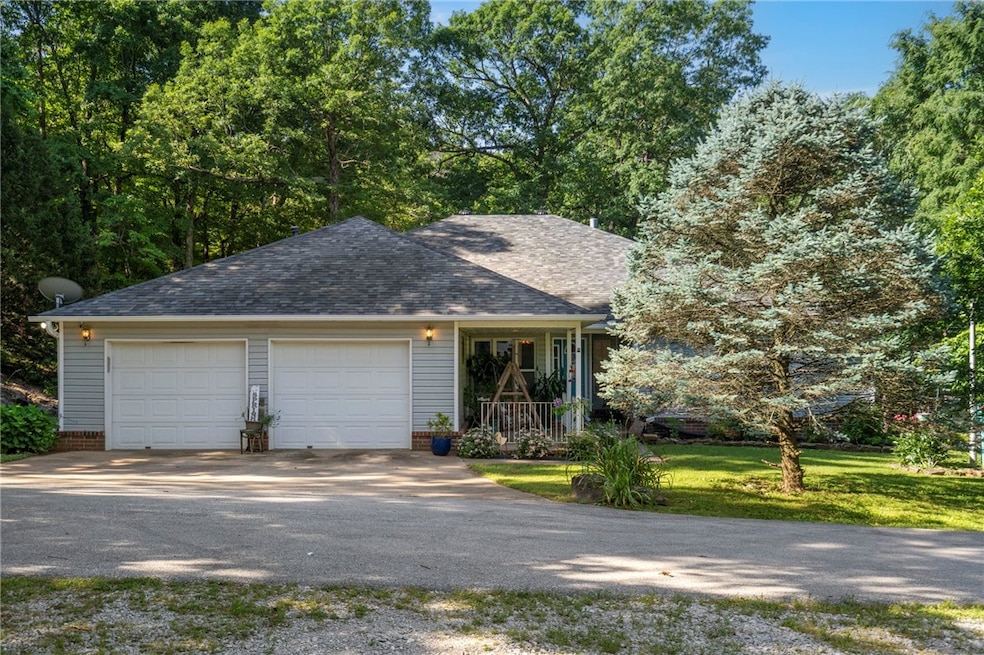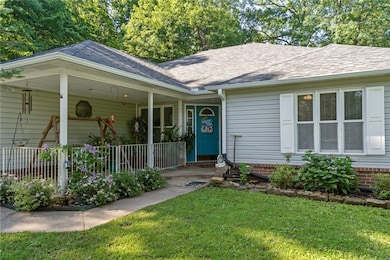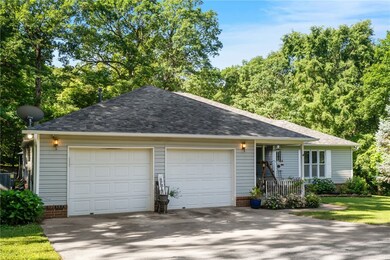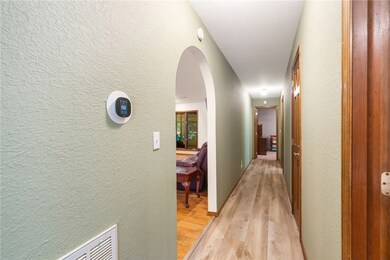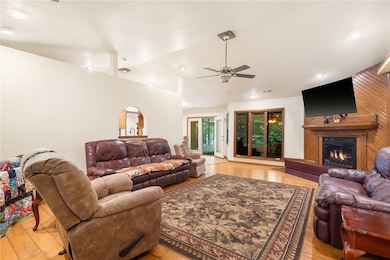
15228 Cove Creek Rd N Prairie Grove, AR 72753
Estimated payment $2,750/month
Highlights
- Very Popular Property
- Wood Flooring
- Sun or Florida Room
- Secluded Lot
- Country Style Home
- No HOA
About This Home
Welcome to your private retreat on 7 acres in Prairie Grove. This 4 bed, 2 bath home features hardwood floors, a spacious living area with a gas fireplace and blower, a dedicated office, and a sunroom with heating and cooling. The kitchen offers double ovens and a smart thermostat, with plenty of storage throughout. Enjoy the peace and wildlife from the front porch or soak in the hot tub out back. Recent updates include a new roof and gutters on both the home and 30x40 wired shop (Nov 2024). Additional features: 2-car garage, 40' RV cover, chicken coop, raised garden, paved drive, and dual access roads. Utilities include Washington Water, Ozark Electric, and Ozark Go internet. Quiet country living with quick access to town—don’t miss it!
Last Listed By
Keyrenter Arkansas Brokerage Email: daniellejurado13@gmail.com License #EB00084531 Listed on: 05/23/2025
Home Details
Home Type
- Single Family
Est. Annual Taxes
- $1,209
Year Built
- Built in 1994
Lot Details
- 7 Acre Lot
- Property fronts a private road
- Rural Setting
- Secluded Lot
- Level Lot
- Landscaped with Trees
Parking
- 2 Car Attached Garage
Home Design
- Country Style Home
- Slab Foundation
- Shingle Roof
- Architectural Shingle Roof
- Vinyl Siding
Interior Spaces
- 2,667 Sq Ft Home
- 1-Story Property
- Built-In Features
- Ceiling Fan
- Gas Log Fireplace
- Double Pane Windows
- Vinyl Clad Windows
- Blinds
- Living Room with Fireplace
- Sun or Florida Room
- Fire and Smoke Detector
Kitchen
- Electric Oven
- Self-Cleaning Oven
- Electric Cooktop
- Range Hood
- Dishwasher
Flooring
- Wood
- Carpet
- Ceramic Tile
Bedrooms and Bathrooms
- 4 Bedrooms
- 2 Full Bathrooms
Outdoor Features
- Screened Patio
- Outbuilding
Location
- Outside City Limits
Utilities
- Central Heating and Cooling System
- Heating System Uses Gas
- Heating System Uses Propane
- Propane Water Heater
- Septic Tank
- Phone Available
- Satellite Dish
Community Details
- No Home Owners Association
Map
Home Values in the Area
Average Home Value in this Area
Tax History
| Year | Tax Paid | Tax Assessment Tax Assessment Total Assessment is a certain percentage of the fair market value that is determined by local assessors to be the total taxable value of land and additions on the property. | Land | Improvement |
|---|---|---|---|---|
| 2024 | $1,597 | $70,780 | $3,630 | $67,150 |
| 2023 | $1,641 | $70,780 | $3,630 | $67,150 |
| 2022 | $1,644 | $45,190 | $2,630 | $42,560 |
| 2021 | $2,019 | $45,190 | $2,630 | $42,560 |
| 2020 | $1,855 | $45,190 | $2,630 | $42,560 |
| 2019 | $1,704 | $33,460 | $2,140 | $31,320 |
| 2018 | $1,704 | $33,460 | $2,140 | $31,320 |
| 2017 | $1,636 | $33,460 | $2,140 | $31,320 |
| 2016 | $1,337 | $33,460 | $2,140 | $31,320 |
| 2015 | $1,333 | $33,460 | $2,140 | $31,320 |
| 2014 | $1,261 | $31,900 | $1,960 | $29,940 |
Property History
| Date | Event | Price | Change | Sq Ft Price |
|---|---|---|---|---|
| 05/23/2025 05/23/25 | For Sale | $499,000 | -- | $187 / Sq Ft |
Purchase History
| Date | Type | Sale Price | Title Company |
|---|---|---|---|
| Special Warranty Deed | $220,000 | Associates Closing & Title L | |
| Warranty Deed | $250,000 | Waco Title Company |
Mortgage History
| Date | Status | Loan Amount | Loan Type |
|---|---|---|---|
| Open | $109,000 | New Conventional | |
| Open | $209,000 | New Conventional | |
| Previous Owner | $219,320 | New Conventional | |
| Previous Owner | $235,200 | Unknown | |
| Previous Owner | $43,000 | Stand Alone Second | |
| Previous Owner | $27,215 | Stand Alone Second | |
| Previous Owner | $249,900 | Purchase Money Mortgage | |
| Previous Owner | $35,000 | Unknown |
Similar Homes in Prairie Grove, AR
Source: Northwest Arkansas Board of REALTORS®
MLS Number: 1308986
APN: 001-04713-005
- 000. 19.47 acres Hubbard Rd
- 00 8.86 acres Hubbard Rd
- 15607 Hubbard Rd
- 16291 S Highway 265
- 0 Onda Mountain (Wc 213)
- 13725 Kettle Springs (Wc 212) Rd
- Tract B Director Rd
- 15336 Kelly Mountain Rd
- 1398915ac Greasy Valley Rd
- 827 Mueller Way
- 12996 Rocky Hill (Wc 403) Rd
- 13004 Rocky Hill Rd
- 12766 Rocky Hill Rd
- 12930 Baker Mountain Rd
- 11836 Fresno Rd
- 12786 Centerpoint Church Rd
- 12794 Centerpoint Church Rd
- 12654 Centerpoint Church Rd
- 12419 Grants Pass Rd
- 12283 Pine Tree Rd
