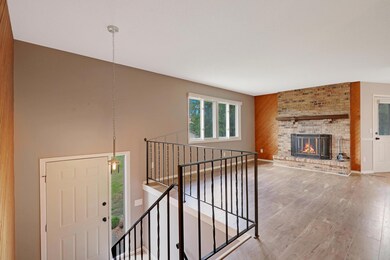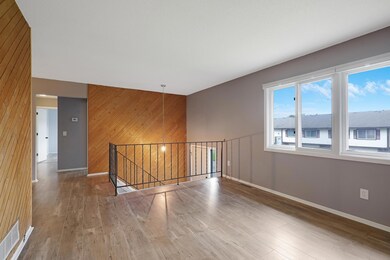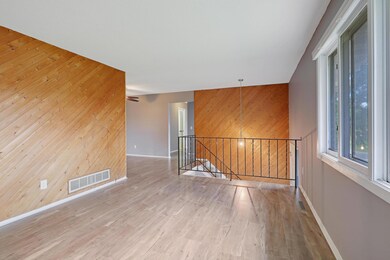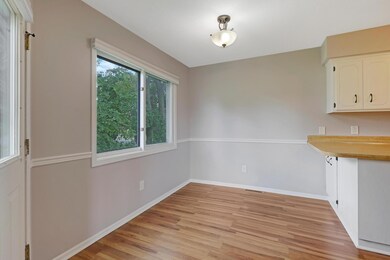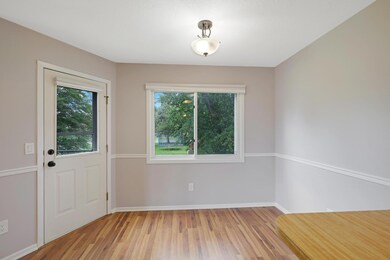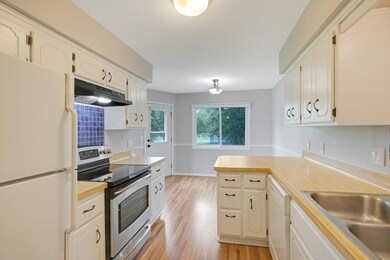
1523 128th Ln NE Minneapolis, MN 55449
Highlights
- Living Room
- Forced Air Heating and Cooling System
- Wood Burning Fireplace
- Blaine Senior High School Rated A-
- Family Room
About This Home
As of July 2024**Multiple offers received, highest & best due by 12:00pm on 7/2** Welcome to 1523 128th Ln NE! This charming townhome offers 3 spacious bedrooms and 2 modern bathrooms, perfect for comfortable living. The living room features a cozy fireplace, ideal for relaxing evenings. The kitchen boasts elegant white cabinets and flows seamlessly into a formal dining area, perfect for entertaining. Enjoy the outdoors on your private deck, and appreciate the recently added irrigation system that keeps your yard lush and green. The master bedroom includes a walk-in closet, providing ample storage space. Natural light floods the home, creating a warm and inviting atmosphere. Located near top-rated schools as well as convenient shopping at Blaine Town Center. This home combines comfort, style, and convenience in a fantastic location. Don't miss out on this wonderful opportunity!
Last Agent to Sell the Property
Keller Williams Premier Realty Lake Minnetonka Listed on: 06/24/2024

Townhouse Details
Home Type
- Townhome
Est. Annual Taxes
- $2,161
Year Built
- Built in 1979
Lot Details
- 3,485 Sq Ft Lot
- Lot Dimensions are 75x68
HOA Fees
- $186 Monthly HOA Fees
Parking
- 2 Car Garage
- Tuck Under Garage
Home Design
- Bi-Level Home
Interior Spaces
- Wood Burning Fireplace
- Family Room
- Living Room
Kitchen
- Range
- Microwave
- Dishwasher
Bedrooms and Bathrooms
- 3 Bedrooms
Laundry
- Dryer
- Washer
Finished Basement
- Basement Fills Entire Space Under The House
- Natural lighting in basement
Utilities
- Forced Air Heating and Cooling System
Community Details
- Association fees include hazard insurance, lawn care, ground maintenance, snow removal
- Sierra Grande Townhome Association, Phone Number (651) 484-5684
- Pioneer Village 2Nd Add Subdivision
Listing and Financial Details
- Assessor Parcel Number 053123420006
Ownership History
Purchase Details
Home Financials for this Owner
Home Financials are based on the most recent Mortgage that was taken out on this home.Purchase Details
Home Financials for this Owner
Home Financials are based on the most recent Mortgage that was taken out on this home.Purchase Details
Purchase Details
Home Financials for this Owner
Home Financials are based on the most recent Mortgage that was taken out on this home.Purchase Details
Similar Homes in Minneapolis, MN
Home Values in the Area
Average Home Value in this Area
Purchase History
| Date | Type | Sale Price | Title Company |
|---|---|---|---|
| Deed | $250,000 | -- | |
| Deed | $227,000 | -- | |
| Interfamily Deed Transfer | -- | None Available | |
| Warranty Deed | $115,000 | -- | |
| Warranty Deed | $74,000 | -- |
Mortgage History
| Date | Status | Loan Amount | Loan Type |
|---|---|---|---|
| Previous Owner | $227,000 | New Conventional | |
| Previous Owner | $115,906 | VA | |
| Previous Owner | $117,472 | VA |
Property History
| Date | Event | Price | Change | Sq Ft Price |
|---|---|---|---|---|
| 08/05/2024 08/05/24 | Pending | -- | -- | -- |
| 07/23/2024 07/23/24 | Sold | $250,000 | 0.0% | $168 / Sq Ft |
| 06/28/2024 06/28/24 | For Sale | $250,000 | -- | $168 / Sq Ft |
Tax History Compared to Growth
Tax History
| Year | Tax Paid | Tax Assessment Tax Assessment Total Assessment is a certain percentage of the fair market value that is determined by local assessors to be the total taxable value of land and additions on the property. | Land | Improvement |
|---|---|---|---|---|
| 2025 | $2,358 | $252,900 | $70,000 | $182,900 |
| 2024 | $2,358 | $239,000 | $55,000 | $184,000 |
| 2023 | $2,052 | $233,900 | $51,400 | $182,500 |
| 2022 | $2,849 | $225,700 | $42,000 | $183,700 |
| 2021 | $2,612 | $191,600 | $33,000 | $158,600 |
| 2020 | $2,515 | $185,700 | $33,000 | $152,700 |
| 2019 | $2,338 | $170,400 | $28,800 | $141,600 |
| 2018 | $1,995 | $153,600 | $0 | $0 |
| 2017 | $1,691 | $143,700 | $0 | $0 |
| 2016 | $1,852 | $126,100 | $0 | $0 |
| 2015 | $2,020 | $126,100 | $21,900 | $104,200 |
| 2014 | -- | $98,900 | $7,800 | $91,100 |
Agents Affiliated with this Home
-
Bethany Nelson

Seller's Agent in 2024
Bethany Nelson
Keller Williams Premier Realty Lake Minnetonka
(763) 257-9770
3 in this area
275 Total Sales
-
Kylie Binstock

Seller Co-Listing Agent in 2024
Kylie Binstock
Keller Williams Premier Realty Lake Minnetonka
(763) 226-0994
3 in this area
94 Total Sales
-
Gerald Koch

Buyer's Agent in 2024
Gerald Koch
WHY USA Anthony Realty, Inc.
(612) 599-8266
4 in this area
34 Total Sales
Map
Source: NorthstarMLS
MLS Number: 6556413
APN: 05-31-23-42-0006
- 1531 130th Ln NE
- 13073 Eldorado St NE
- 1409 131st Ave NE
- 12979 Johnson St NE
- 1750 127th Ave NE
- 1732 126th Ave NE
- 1407 131st Ln NE
- 1643 132nd Ave NE
- 1912 130th Ln NE
- XXXX Radisson Rd NE
- 1701 132nd Ln NE
- 1905 125th Ave NE
- 12923 Taylor St NE
- 2085 128th Ln NE
- 12367 Goodhue St NE
- 13060 Owatonna St NE
- 12640 Taylor St NE
- 13433 Buchanan St NE
- 1930 134th Ave NE
- 12343 Pierce St NE

